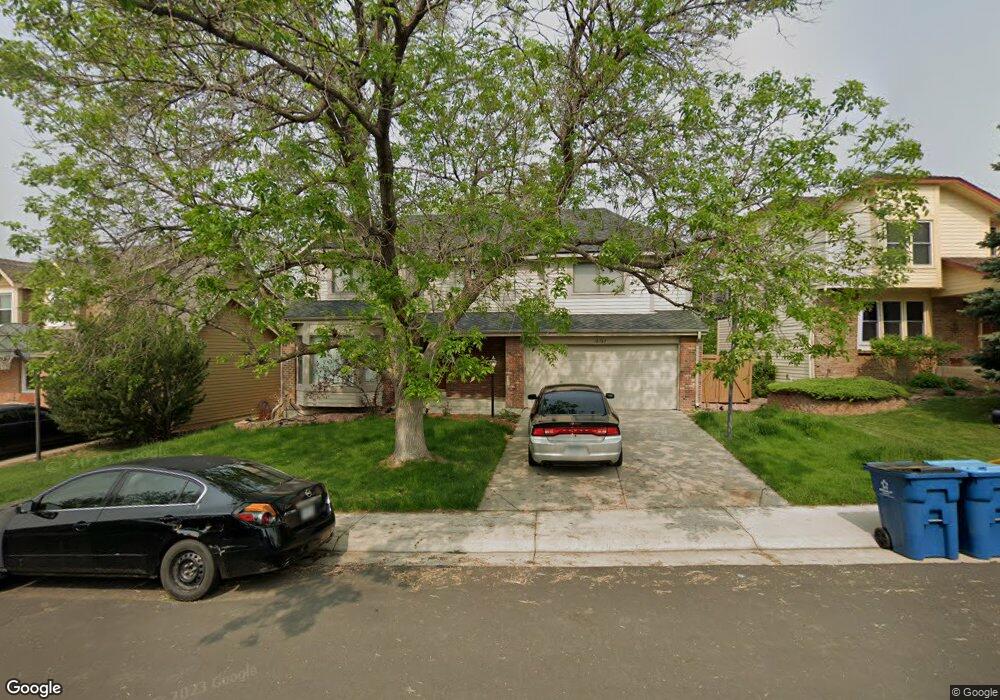16787 E Prentice Cir Centennial, CO 80015
Piney Creek NeighborhoodEstimated Value: $576,823 - $661,000
About This Home
Please note, our homes are available on a first-come, first-serve basis and are not reserved until the lease is signed by all applicants and security deposits are collected.
This home features Progress Smart Home - Progress Residential's smart home app, which allows you to control the home securely from any of your devices. Learn more at
Want to tour on your own? Click the “Self Tour” button on this home’s listing or call to register for a self-guided showing at a time that works best for you.
Interested in this home? You clearly have exceptional taste. Like all our homes, this one features: a great location in a desirable neighborhood, a comfortable layout with good-sized bedrooms and bathrooms, a great kitchen with plenty of counter and cabinet space, many updated and upgraded features, central HVAC and programmable thermostat, garage and a spacious yard, and it's pet friendly. Call or click to schedule a tour or submit your application online at today!
At Progress Residential® we're here to serve you and make your time in the home as convenient as possible. We offer: a safe and secure online portal where you can place maintenance requests and pay online, multiple payment options, 24/7 Emergency maintenance response team available even on weekends, and well-maintained homes with regular preventative maintenance.
Ownership History
Purchase Details
Purchase Details
Home Financials for this Owner
Home Financials are based on the most recent Mortgage that was taken out on this home.Purchase Details
Home Financials for this Owner
Home Financials are based on the most recent Mortgage that was taken out on this home.Purchase Details
Home Financials for this Owner
Home Financials are based on the most recent Mortgage that was taken out on this home.Purchase Details
Home Financials for this Owner
Home Financials are based on the most recent Mortgage that was taken out on this home.Purchase Details
Purchase Details
Purchase Details
Purchase Details
Home Values in the Area
Average Home Value in this Area
Purchase History
| Date | Buyer | Sale Price | Title Company |
|---|---|---|---|
| Olympus Borrower Llc | $570,000 | First Integrity Title | |
| Ravenscroft Kevin | $436,000 | Land Title Guarantee Co | |
| Eakins Mark A | -- | Guardian Tiile Agency Llc | |
| Bristol Eldred E | $229,000 | Guardian Title | |
| Eakins Mark A | $187,500 | -- | |
| Dirker Gregory J Dirker Kim M | -- | -- | |
| Sorvik Douglas John | -- | -- | |
| Conversion Arapco | -- | -- | |
| Conversion Arapco | -- | -- |
Mortgage History
| Date | Status | Borrower | Loan Amount |
|---|---|---|---|
| Previous Owner | Ravenscroft Kevin | $428,102 | |
| Previous Owner | Bristol Eldred E | $183,200 | |
| Previous Owner | Eakins Mark A | $150,000 |
Property History
| Date | Event | Price | List to Sale | Price per Sq Ft |
|---|---|---|---|---|
| 09/06/2025 09/06/25 | Off Market | $3,605 | -- | -- |
| 08/29/2025 08/29/25 | Price Changed | $3,605 | -2.0% | $1 / Sq Ft |
| 07/15/2025 07/15/25 | Price Changed | $3,680 | -39.3% | $1 / Sq Ft |
| 07/11/2025 07/11/25 | For Rent | $6,060 | -- | -- |
Tax History
| Year | Tax Paid | Tax Assessment Tax Assessment Total Assessment is a certain percentage of the fair market value that is determined by local assessors to be the total taxable value of land and additions on the property. | Land | Improvement |
|---|---|---|---|---|
| 2025 | $4,133 | $40,350 | -- | -- |
| 2024 | $3,694 | $39,302 | -- | -- |
| 2023 | $3,694 | $39,510 | $0 | $0 |
| 2022 | $3,083 | $31,129 | $0 | $0 |
| 2021 | $3,096 | $31,129 | $0 | $0 |
| 2020 | $3,380 | $34,771 | $0 | $0 |
| 2019 | $3,261 | $34,771 | $0 | $0 |
| 2018 | $2,895 | $27,540 | $0 | $0 |
| 2017 | $2,846 | $27,540 | $0 | $0 |
| 2016 | $2,697 | $24,732 | $0 | $0 |
| 2015 | $2,604 | $24,732 | $0 | $0 |
| 2014 | -- | $19,876 | $0 | $0 |
| 2013 | -- | $20,680 | $0 | $0 |
Map
- 5229 S Pagosa Way
- 17013 E Berry Place
- 16395 E Crestline Place
- 5134 S Ouray Ct
- 16639 E Berry Ln
- 5101 S Olathe Cir
- 5118 S Pagosa St
- 17529 E Crestridge Ave
- 5378 S Sedalia Ct
- 5752 S Ouray Ct
- 17477 E Belleview Place
- 16224 E Belleview Dr
- 16991 E Chenango Ave Unit A
- 16971 E Chenango Ave Unit A
- 5017 S Quintero Cir
- 5153 S Laredo Way
- 16923 E Whitaker Dr Unit B
- 5456 S Jasper Way
- 5151 S Laredo Ct
- 5138 S Sedalia Ct
- 16775 E Prentice Cir
- 16793 E Prentice Cir
- 5340 S Olathe Cir
- 5330 S Olathe Cir
- 16767 E Prentice Cir
- 16805 E Prentice Cir
- 5346 S Olathe Cir
- 5326 S Olathe Cir
- 16788 E Prentice Cir
- 16782 E Prentice Cir
- 16757 E Prentice Cir
- 16794 E Prentice Cir
- 16811 E Prentice Cir
- 5350 S Olathe Cir
- 16770 E Prentice Cir
- 5320 S Olathe Cir
- 16806 E Prentice Cir
- 16745 E Prentice Cir
- 16823 E Prentice Cir
- 5339 S Olathe Cir
Ask me questions while you tour the home.
