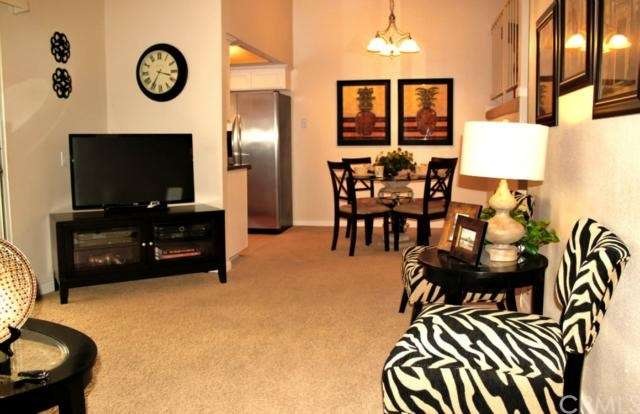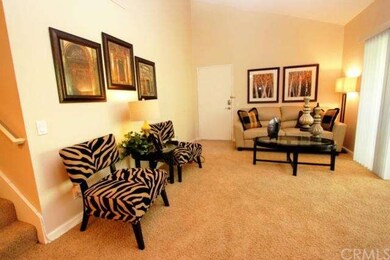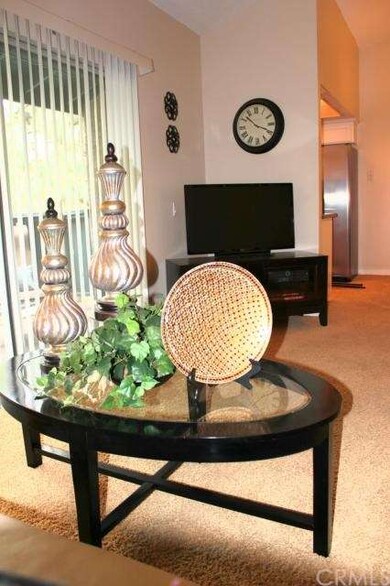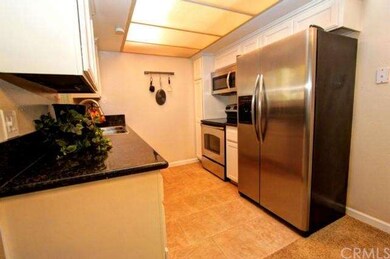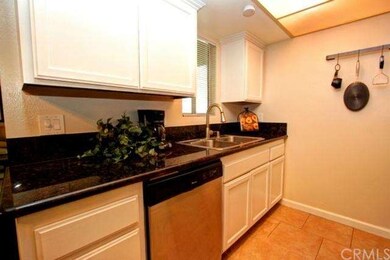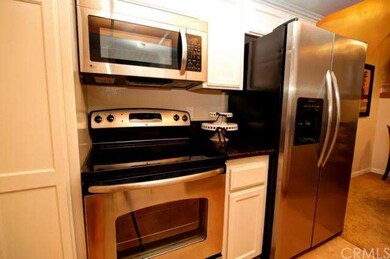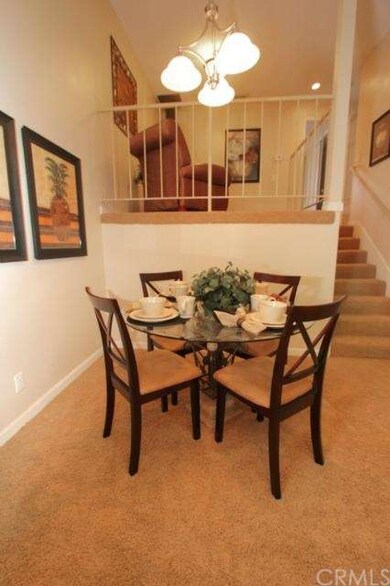
1679 Brea Blvd Unit 236 Fullerton, CA 92835
Las Palmas Hermosa NeighborhoodHighlights
- Lap Pool
- View of Trees or Woods
- Wood Burning Stove
- Beechwood Elementary School Rated A
- Clubhouse
- Loft
About This Home
As of June 2019Immaculate & Renovated & Ready to Go! Nestled in the trees is a cozy condo with a loft and fireplace. Granite and newer stainless steel appliances in kitchen with s/s fridge included! Huge Master bedroom with walk-in closet; inside laundry with newer w/d included. Vaulted ceilings & split level to an open loft which makes a great of office, play area or can be enclosed for privacy. Balcony overlooks trees and boasts a roomy storage closet. Additional storage in the cover parking. Community pool & spa. Close to Downtown Fullerton, Brea and shops, St Jude's hospital, Hillcrest Park, trails, Cal State Fullerton, & walking distance to FJC. Low HOA dues of only $250. A must see!!!
Last Agent to Sell the Property
T.N.G. Real Estate Consultants License #01437572 Listed on: 05/06/2015

Property Details
Home Type
- Condominium
Est. Annual Taxes
- $4,512
Year Built
- Built in 1974
Lot Details
- Two or More Common Walls
- Fenced
HOA Fees
- $250 Monthly HOA Fees
Home Design
- Split Level Home
- Turnkey
Interior Spaces
- 955 Sq Ft Home
- 2-Story Property
- Wood Burning Stove
- Wood Burning Fireplace
- Free Standing Fireplace
- Blinds
- Sliding Doors
- Living Room
- Loft
- Views of Woods
Kitchen
- Galley Kitchen
- Electric Oven
- Electric Range
- Microwave
- Dishwasher
Bedrooms and Bathrooms
- 2 Bedrooms
- All Upper Level Bedrooms
- Walk-In Closet
- Mirrored Closets Doors
- 1 Full Bathroom
Laundry
- Laundry Room
- Laundry on upper level
- Stacked Washer and Dryer
Home Security
Parking
- 2 Car Garage
- 2 Attached Carport Spaces
- Parking Storage or Cabinetry
- Parking Available
- Assigned Parking
Pool
- Lap Pool
- In Ground Pool
Outdoor Features
- Exterior Lighting
Utilities
- Central Heating and Cooling System
- Electric Water Heater
- Cable TV Available
Listing and Financial Details
- Tax Lot 1
- Tax Tract Number 8414
- Assessor Parcel Number 93367086
Community Details
Overview
- 100 Units
- Euclid Property Mamangment Association, Phone Number (909) 981-4131
Amenities
- Outdoor Cooking Area
- Community Barbecue Grill
- Clubhouse
- Laundry Facilities
Recreation
- Community Pool
- Community Spa
- Horse Trails
Pet Policy
- Pets Allowed
- Pet Restriction
Security
- Carbon Monoxide Detectors
- Fire and Smoke Detector
Ownership History
Purchase Details
Home Financials for this Owner
Home Financials are based on the most recent Mortgage that was taken out on this home.Purchase Details
Home Financials for this Owner
Home Financials are based on the most recent Mortgage that was taken out on this home.Purchase Details
Home Financials for this Owner
Home Financials are based on the most recent Mortgage that was taken out on this home.Purchase Details
Home Financials for this Owner
Home Financials are based on the most recent Mortgage that was taken out on this home.Purchase Details
Home Financials for this Owner
Home Financials are based on the most recent Mortgage that was taken out on this home.Purchase Details
Purchase Details
Purchase Details
Purchase Details
Home Financials for this Owner
Home Financials are based on the most recent Mortgage that was taken out on this home.Purchase Details
Purchase Details
Home Financials for this Owner
Home Financials are based on the most recent Mortgage that was taken out on this home.Purchase Details
Home Financials for this Owner
Home Financials are based on the most recent Mortgage that was taken out on this home.Purchase Details
Home Financials for this Owner
Home Financials are based on the most recent Mortgage that was taken out on this home.Purchase Details
Home Financials for this Owner
Home Financials are based on the most recent Mortgage that was taken out on this home.Similar Homes in Fullerton, CA
Home Values in the Area
Average Home Value in this Area
Purchase History
| Date | Type | Sale Price | Title Company |
|---|---|---|---|
| Interfamily Deed Transfer | -- | Summit Settlement Services | |
| Interfamily Deed Transfer | -- | Title Vesting | |
| Grant Deed | $360,000 | Netco Title Company | |
| Grant Deed | $305,000 | Chicago Title Company | |
| Grant Deed | -- | Ticor Title Company Of Ca | |
| Interfamily Deed Transfer | -- | Ticor Title Co | |
| Interfamily Deed Transfer | -- | Ticor Title Co | |
| Grant Deed | $305,000 | Ticor Title Co | |
| Interfamily Deed Transfer | -- | Ticor Title Co | |
| Grant Deed | $200,000 | First American Title Ins Co | |
| Trustee Deed | $5,000 | Accommodation | |
| Interfamily Deed Transfer | -- | None Available | |
| Interfamily Deed Transfer | -- | -- | |
| Interfamily Deed Transfer | -- | South Coast Title Company | |
| Grant Deed | $90,000 | South Coast Title Company |
Mortgage History
| Date | Status | Loan Amount | Loan Type |
|---|---|---|---|
| Open | $328,125 | New Conventional | |
| Closed | $342,000 | New Conventional | |
| Previous Owner | $160,000 | New Conventional | |
| Previous Owner | $175,000 | Seller Take Back | |
| Previous Owner | $200,000 | Unknown | |
| Previous Owner | $30,000 | Credit Line Revolving | |
| Previous Owner | $50,000 | Seller Take Back | |
| Previous Owner | $20,000 | Credit Line Revolving | |
| Previous Owner | $120,000 | Unknown | |
| Previous Owner | $87,300 | No Value Available |
Property History
| Date | Event | Price | Change | Sq Ft Price |
|---|---|---|---|---|
| 06/11/2019 06/11/19 | Sold | $360,000 | -2.2% | $397 / Sq Ft |
| 05/05/2019 05/05/19 | Pending | -- | -- | -- |
| 04/23/2019 04/23/19 | For Sale | $368,000 | +20.7% | $406 / Sq Ft |
| 05/27/2015 05/27/15 | Sold | $305,000 | +2.0% | $319 / Sq Ft |
| 05/12/2015 05/12/15 | Pending | -- | -- | -- |
| 05/06/2015 05/06/15 | For Sale | $299,000 | +49.5% | $313 / Sq Ft |
| 01/20/2012 01/20/12 | Sold | $200,000 | -2.9% | $209 / Sq Ft |
| 12/20/2011 12/20/11 | Pending | -- | -- | -- |
| 11/29/2011 11/29/11 | Price Changed | $206,000 | +3.3% | $216 / Sq Ft |
| 11/08/2011 11/08/11 | Price Changed | $199,500 | -7.2% | $209 / Sq Ft |
| 08/15/2011 08/15/11 | For Sale | $215,000 | -- | $225 / Sq Ft |
Tax History Compared to Growth
Tax History
| Year | Tax Paid | Tax Assessment Tax Assessment Total Assessment is a certain percentage of the fair market value that is determined by local assessors to be the total taxable value of land and additions on the property. | Land | Improvement |
|---|---|---|---|---|
| 2025 | $4,512 | $401,585 | $331,397 | $70,188 |
| 2024 | $4,512 | $393,711 | $324,899 | $68,812 |
| 2023 | $4,401 | $385,992 | $318,529 | $67,463 |
| 2022 | $4,368 | $378,424 | $312,283 | $66,141 |
| 2021 | $4,292 | $371,004 | $306,159 | $64,845 |
| 2020 | $4,267 | $367,200 | $303,019 | $64,181 |
| 2019 | $3,773 | $317,322 | $256,908 | $60,414 |
| 2018 | $3,717 | $311,100 | $251,870 | $59,230 |
| 2017 | $3,656 | $305,000 | $246,931 | $58,069 |
| 2016 | $3,646 | $305,000 | $246,931 | $58,069 |
| 2015 | $2,570 | $209,020 | $152,195 | $56,825 |
| 2014 | $2,498 | $204,926 | $149,214 | $55,712 |
Agents Affiliated with this Home
-
M
Seller's Agent in 2019
Melissa Stanley
Balboa Real Estate, Inc
-
Jason Rowland

Buyer's Agent in 2019
Jason Rowland
Seven Gables Real Estate
(714) 904-4152
45 Total Sales
-
Lisa Beigle

Seller's Agent in 2015
Lisa Beigle
T.N.G. Real Estate Consultants
(714) 743-5472
7 Total Sales
-
Rommy Poling

Buyer's Agent in 2015
Rommy Poling
First Team Real Estate
(714) 335-5548
62 Total Sales
-
B
Seller's Agent in 2012
Betty Meyer
CREST ROYAL PROPERTIES
-
NoEmail NoEmail
N
Buyer's Agent in 2012
NoEmail NoEmail
NONMEMBER MRML
(646) 541-2551
5,868 Total Sales
Map
Source: California Regional Multiple Listing Service (CRMLS)
MLS Number: PW15096741
APN: 933-670-86
- 1713 Clear Springs Dr Unit 58
- 1727 Brea Blvd Unit 224
- 110 Elsa Dr
- 1349 Shadow Ln Unit 115
- 1349 Shadow Ln Unit 217
- 1349 Shadow Ln Unit 218
- 1354 Shadow Ln Unit 102
- 1354 Shadow Ln Unit 201
- 1354 Shadow Ln Unit D
- 1924 Smokewood Ave
- 708 Panorama Rd
- 706 Nancy Ln
- 2018 Palisades Dr
- 1237 Luanne Ave
- 1231 Sheppard Dr
- 2073 Smokewood Ave
- 1841 Skyline Way
- 1941 Skyline Dr
- 143 Hillcrest Dr
- 1730 Sunny Knoll
