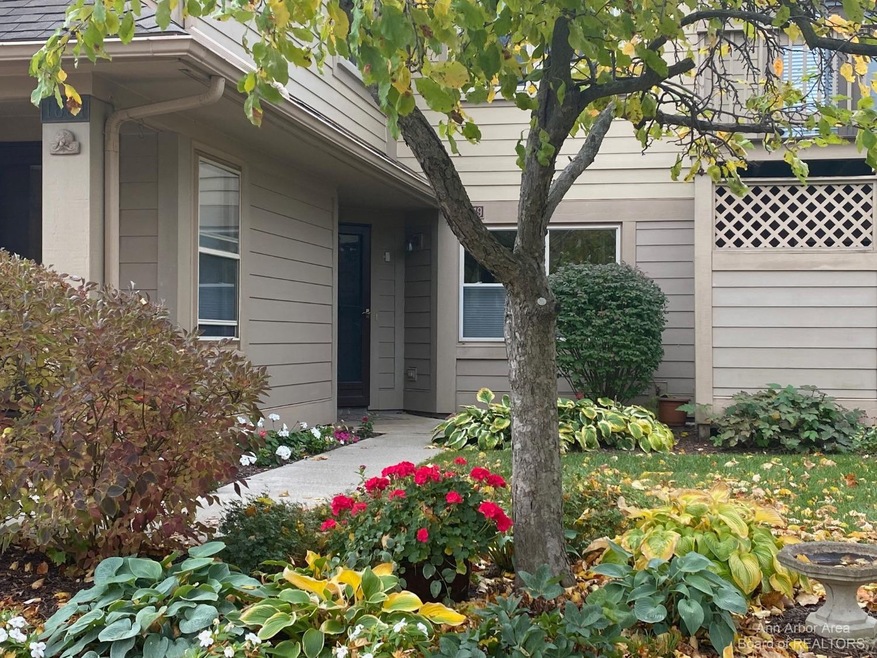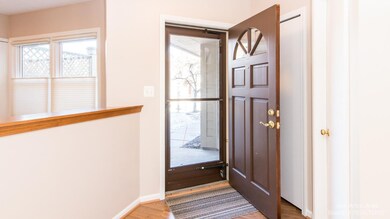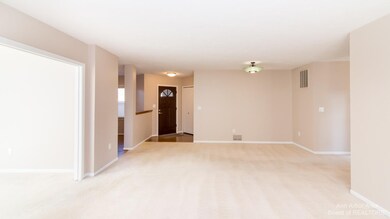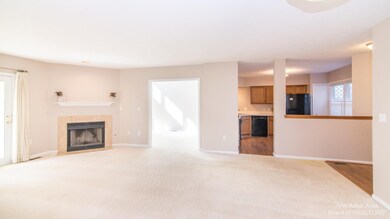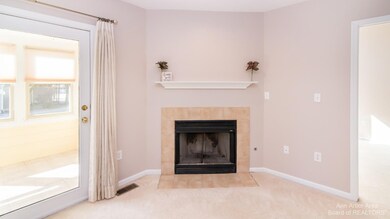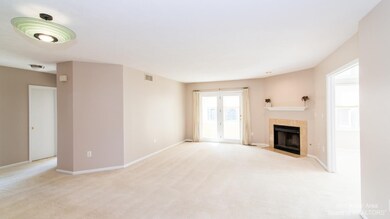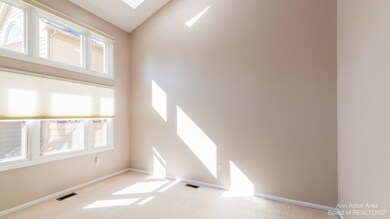Move-in ready, entry level home in highly sought after Weatherstone Condominium community! This 2 bed, 2 bath unit is the largest floorplan in the complex, and includes a private owner's suite with large walk-in-closet, private bath with a soaking tub, large double vanity and separate shower. Wonderful light-filled den with dramatic vaulted ceiling, skylight and remote control blinds highlight the open concept living space. The unit includes space in the kitchen for a dining area. There is also a dining space in the main living area. This home is perfect for entertaining, with an enclosed porch and patio space overlooking a lovely courtyard. The spacious laundry room is conveniently located off of the entryway with access to the attached garage, also, which has enough room for your car as as well as all of your tools and toys. Newer washer and dryer, mechanicals and thermostat. Low Pittsfield Township taxes and Ann Arbor schools. Fantastic access to shopping, restaurants, highways and downtown Ann Arbor and Saline. Weatherstone has a newly renovated clubhouse with a private outdoor pool and sundeck. HOA fee covers water, snow removal, most exterior maintenance, lawn care and landscaping., Primary Bath

