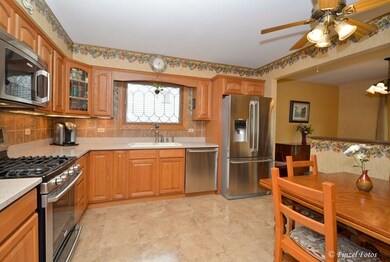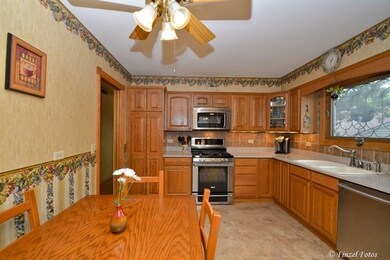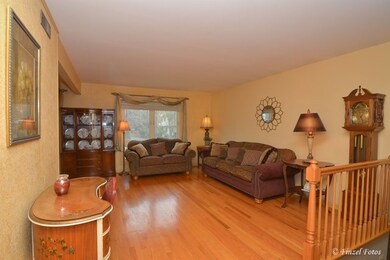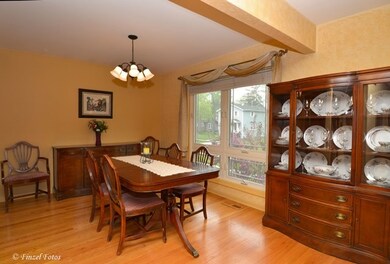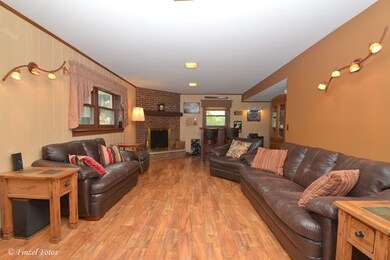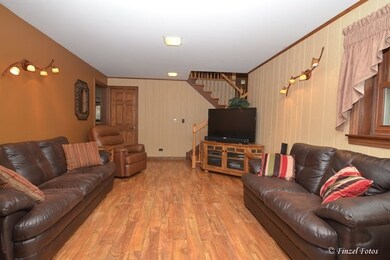
1679 E Forest Ave Des Plaines, IL 60018
Highlights
- Wood Flooring
- Home Office
- Stainless Steel Appliances
- Central Elementary School Rated A
- Walk-In Pantry
- Fenced Yard
About This Home
As of April 2020NEED SPACE INSIDE & OUT? THIS HOME IS FOR YOU! 4 BEDROOM, 3 BATH HOME ON 60X194 LOT. KITCHEN FEATURES ELECTROLUX STAINLESS STEEL APPLIANCES, QUARTZ COUTERTOPS, UNDERCABINET LIGHTING, 2 PANTRIES & LAZY SUSAN CABINET. HARDWOOD FLOORS IN LIVING ROOM, DINING ROOM & HALL. NEW HALL BATH HAS SKYLIGHT, CHERRY CABINETS, GRANITE COUNTERTOPS & TRAVERTINE FLOOR. FAMILY ROOM HAS CORNER FIREPLACE with GAS STARTER. NOW LET'S STEP OUTSIDE TO THE BRICK PAVER PATIO, SCREENED IN GAZEBO & PLENTY OF ROOM FOR BADMITTON, VOLLEYBALL, FOOTBALL, ETC. ROOF WAS COMPLETE TEAR OFF 7 YEARS AGO & GUTTERS REPLACED, TOO. CEDAR STAINED LAST SUMMER. WINDOWS 2-10 YEARS OLD. HOT WATER TANK ONLY 6 MONTHS OLD. HOME OWNERS DO NOT PAY FLOOD INSURANCE AS HOME IS NOT IN THE FLOOD PLAIN. COME SEE TODAY & START PACKING SO YOU CAN ENJOY THE PATIO, GAZEBO & YARD!
Last Agent to Sell the Property
@properties Christie's International Real Estate License #475123195 Listed on: 05/11/2016

Co-Listed By
Kathy Lowe
RE/MAX Unlimited Northwest
Home Details
Home Type
- Single Family
Est. Annual Taxes
- $9,778
Year Built
- 1975
Parking
- Attached Garage
- Garage Transmitter
- Garage Door Opener
- Driveway
- Garage Is Owned
Home Design
- Brick Exterior Construction
- Asphalt Shingled Roof
- Cedar
Interior Spaces
- Primary Bathroom is a Full Bathroom
- Skylights
- Wood Burning Fireplace
- Fireplace With Gas Starter
- Home Office
- Wood Flooring
Kitchen
- Breakfast Bar
- Walk-In Pantry
- Oven or Range
- Microwave
- Dishwasher
- Stainless Steel Appliances
Laundry
- Dryer
- Washer
Finished Basement
- Basement Fills Entire Space Under The House
- Finished Basement Bathroom
Utilities
- Forced Air Heating and Cooling System
- Heating System Uses Gas
- Lake Michigan Water
Additional Features
- North or South Exposure
- Patio
- Fenced Yard
Listing and Financial Details
- Homeowner Tax Exemptions
Ownership History
Purchase Details
Home Financials for this Owner
Home Financials are based on the most recent Mortgage that was taken out on this home.Purchase Details
Home Financials for this Owner
Home Financials are based on the most recent Mortgage that was taken out on this home.Purchase Details
Home Financials for this Owner
Home Financials are based on the most recent Mortgage that was taken out on this home.Purchase Details
Home Financials for this Owner
Home Financials are based on the most recent Mortgage that was taken out on this home.Similar Homes in Des Plaines, IL
Home Values in the Area
Average Home Value in this Area
Purchase History
| Date | Type | Sale Price | Title Company |
|---|---|---|---|
| Warranty Deed | $410,000 | Chicago Title | |
| Warranty Deed | $410,000 | Chicago Title | |
| Warranty Deed | $329,000 | Chicago Title | |
| Warranty Deed | $235,000 | -- |
Mortgage History
| Date | Status | Loan Amount | Loan Type |
|---|---|---|---|
| Open | $328,000 | New Conventional | |
| Previous Owner | $263,200 | New Conventional | |
| Previous Owner | $120,800 | New Conventional | |
| Previous Owner | $137,800 | Unknown | |
| Previous Owner | $139,600 | Unknown | |
| Previous Owner | $135,000 | No Value Available |
Property History
| Date | Event | Price | Change | Sq Ft Price |
|---|---|---|---|---|
| 04/06/2020 04/06/20 | Sold | $410,000 | -2.1% | $266 / Sq Ft |
| 03/16/2020 03/16/20 | Pending | -- | -- | -- |
| 03/11/2020 03/11/20 | For Sale | $419,000 | +27.4% | $272 / Sq Ft |
| 07/06/2016 07/06/16 | Sold | $329,000 | 0.0% | $158 / Sq Ft |
| 05/16/2016 05/16/16 | Pending | -- | -- | -- |
| 05/11/2016 05/11/16 | For Sale | $329,000 | -- | $158 / Sq Ft |
Tax History Compared to Growth
Tax History
| Year | Tax Paid | Tax Assessment Tax Assessment Total Assessment is a certain percentage of the fair market value that is determined by local assessors to be the total taxable value of land and additions on the property. | Land | Improvement |
|---|---|---|---|---|
| 2024 | $9,778 | $38,000 | $9,408 | $28,592 |
| 2023 | $9,778 | $38,000 | $9,408 | $28,592 |
| 2022 | $9,778 | $38,000 | $9,408 | $28,592 |
| 2021 | $9,401 | $30,582 | $7,644 | $22,938 |
| 2020 | $8,304 | $30,582 | $7,644 | $22,938 |
| 2019 | $8,222 | $33,980 | $7,644 | $26,336 |
| 2018 | $8,417 | $31,581 | $6,762 | $24,819 |
| 2017 | $9,278 | $31,581 | $6,762 | $24,819 |
| 2016 | $8,082 | $31,581 | $6,762 | $24,819 |
| 2015 | $8,699 | $31,399 | $5,880 | $25,519 |
| 2014 | $8,532 | $31,399 | $5,880 | $25,519 |
| 2013 | $8,302 | $31,399 | $5,880 | $25,519 |
Agents Affiliated with this Home
-
Laura McGreal

Seller's Agent in 2020
Laura McGreal
@ Properties
(224) 374-9408
201 Total Sales
-
Kathryn O'Donnell
K
Seller Co-Listing Agent in 2020
Kathryn O'Donnell
@ Properties
8 Total Sales
-
Shannon Boyle

Buyer's Agent in 2020
Shannon Boyle
Compass
(773) 817-6910
1 in this area
51 Total Sales
-
Rhonda Cain

Seller's Agent in 2016
Rhonda Cain
@ Properties
(847) 942-1669
6 in this area
36 Total Sales
-
K
Seller Co-Listing Agent in 2016
Kathy Lowe
RE/MAX Unlimited Northwest
-
Lori Rowe

Buyer's Agent in 2016
Lori Rowe
Coldwell Banker Realty
(847) 774-7464
2 in this area
345 Total Sales
Map
Source: Midwest Real Estate Data (MRED)
MLS Number: MRD09224565
APN: 09-21-306-009-0000
- 1683 Van Buren Ave
- 1280 White St
- 1224 White St
- 1162 S River Rd
- 1625 S Elm St
- 1928 Kennicott Ct
- 1772 Birch St
- 1638 Oakwood Ave
- 1293 Campbell Ave
- 1595 Ashland Ave Unit 304
- 1628 Prospect Ave
- 2015 Busse Hwy
- 900 S River Rd Unit 3A
- 1776 Stockton Ave
- 1380 Oakwood Ave Unit 306
- 1405 Ashland Ave Unit 2B
- 1933 Birch St
- 901 Center St Unit A307
- 1488 E Thacker St
- 933 Mason Ln

