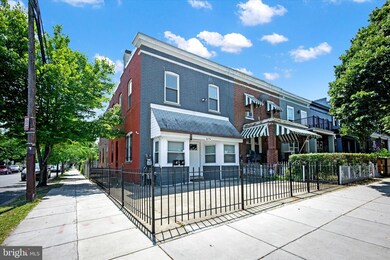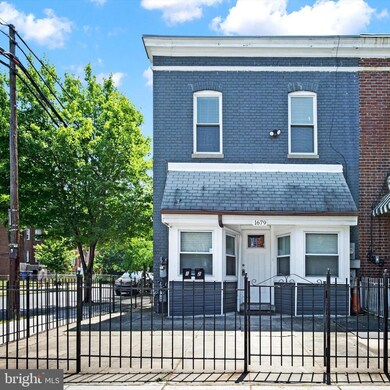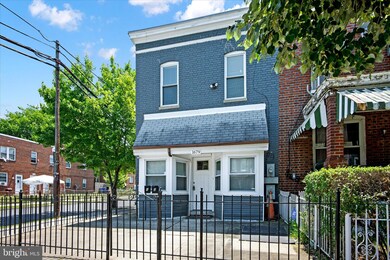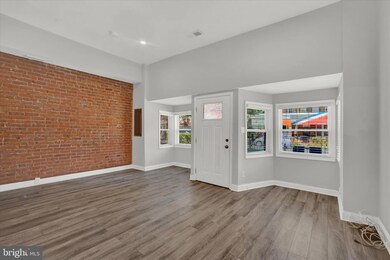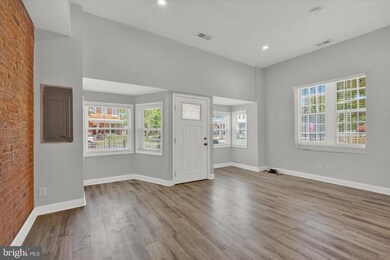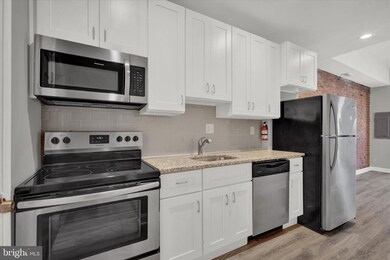
1679 Montello Ave NE Washington, DC 20002
Trinidad NeighborhoodEstimated payment $4,998/month
Highlights
- Colonial Architecture
- Forced Air Heating and Cooling System
- 3-minute walk to Lewis Crowe Park
- No HOA
About This Home
This exceptional property features two fully renovated units, each designed with modern amenities and stylish finishes, making it a perfect opportunity for both owners and investors. Each unit offers 3 spacious bedrooms and 2 full bathrooms, providing ample space for comfortable living. Both units have been meticulously updated to include new carpet, fresh paint, and contemporary fixtures. Enjoy cooking in brand-new kitchens with stainless steel appliances, sleek new cabinets, and elegant countertops. Each unit comes equipped with its own washer and dryer for added convenience. Recessed lighting throughout the units ensures a bright and welcoming atmosphere. Benefit from four secure private parking spaces, a rare find in the city. This property is ideal for those looking to live in one unit and rent out the other to offset their mortgage, or for investors seeking a lucrative opportunity to rent both units. Nestled in the vibrant Trinidad neighborhood, you'll have easy access to H Street Corridor, Union Market, and public transportation, making it a convenient base for all your city adventures. Don't miss this unique opportunity to own a versatile and beautifully updated property in one of DC's most sought-after neighborhoods.
Townhouse Details
Home Type
- Townhome
Est. Annual Taxes
- $6,954
Year Built
- Built in 1913
Lot Details
- 1,960 Sq Ft Lot
Home Design
- Colonial Architecture
- Brick Exterior Construction
Interior Spaces
- Property has 2 Levels
Bedrooms and Bathrooms
Basement
- Partial Basement
- Rear Basement Entry
- Crawl Space
Parking
- 4 Parking Spaces
- 4 Driveway Spaces
- On-Street Parking
- Off-Street Parking
Utilities
- Forced Air Heating and Cooling System
- Natural Gas Water Heater
- Private Sewer
Community Details
- No Home Owners Association
- Trinidad Subdivision
Listing and Financial Details
- Tax Lot 68
- Assessor Parcel Number 4055//0068
Map
Home Values in the Area
Average Home Value in this Area
Tax History
| Year | Tax Paid | Tax Assessment Tax Assessment Total Assessment is a certain percentage of the fair market value that is determined by local assessors to be the total taxable value of land and additions on the property. | Land | Improvement |
|---|---|---|---|---|
| 2024 | $7,087 | $833,760 | $456,170 | $377,590 |
| 2023 | $6,954 | $818,130 | $446,170 | $371,960 |
| 2022 | $6,652 | $782,590 | $411,760 | $370,830 |
| 2021 | $6,178 | $726,860 | $397,330 | $329,530 |
| 2020 | $5,970 | $702,380 | $376,570 | $325,810 |
| 2019 | $5,005 | $663,700 | $338,160 | $325,540 |
| 2018 | $4,327 | $585,380 | $0 | $0 |
| 2017 | $4,557 | $536,140 | $0 | $0 |
| 2016 | $4,247 | $499,680 | $0 | $0 |
| 2015 | $3,819 | $449,240 | $0 | $0 |
| 2014 | $3,229 | $379,880 | $0 | $0 |
Property History
| Date | Event | Price | Change | Sq Ft Price |
|---|---|---|---|---|
| 07/04/2025 07/04/25 | Price Changed | $799,900 | -3.0% | $351 / Sq Ft |
| 05/03/2025 05/03/25 | Price Changed | $824,900 | -8.3% | $362 / Sq Ft |
| 04/25/2025 04/25/25 | For Sale | $899,900 | 0.0% | $395 / Sq Ft |
| 01/27/2025 01/27/25 | Off Market | $899,900 | -- | -- |
| 01/16/2025 01/16/25 | Price Changed | $899,900 | -2.7% | $395 / Sq Ft |
| 12/09/2024 12/09/24 | Price Changed | $924,900 | -2.6% | $406 / Sq Ft |
| 11/18/2024 11/18/24 | For Sale | $949,900 | 0.0% | $417 / Sq Ft |
| 10/29/2024 10/29/24 | Off Market | $949,900 | -- | -- |
| 09/27/2024 09/27/24 | Price Changed | $949,900 | -2.6% | $417 / Sq Ft |
| 08/04/2024 08/04/24 | Price Changed | $974,900 | -2.5% | $428 / Sq Ft |
| 06/13/2024 06/13/24 | For Sale | $999,900 | +63.9% | $439 / Sq Ft |
| 01/31/2018 01/31/18 | Sold | $609,900 | 0.0% | $268 / Sq Ft |
| 01/31/2018 01/31/18 | Sold | $609,900 | 0.0% | $268 / Sq Ft |
| 12/22/2017 12/22/17 | Pending | -- | -- | -- |
| 12/22/2017 12/22/17 | Pending | -- | -- | -- |
| 12/15/2017 12/15/17 | Price Changed | $609,900 | 0.0% | $268 / Sq Ft |
| 12/15/2017 12/15/17 | For Sale | $609,900 | 0.0% | $268 / Sq Ft |
| 12/15/2017 12/15/17 | Price Changed | $609,900 | 0.0% | $268 / Sq Ft |
| 12/15/2017 12/15/17 | For Sale | $609,900 | 0.0% | $268 / Sq Ft |
| 12/13/2017 12/13/17 | Off Market | $609,900 | -- | -- |
| 12/13/2017 12/13/17 | For Sale | $599,000 | -1.8% | $263 / Sq Ft |
| 12/13/2017 12/13/17 | Off Market | $609,900 | -- | -- |
| 12/13/2017 12/13/17 | For Sale | $599,000 | 0.0% | $263 / Sq Ft |
| 10/30/2017 10/30/17 | Pending | -- | -- | -- |
| 10/30/2017 10/30/17 | Pending | -- | -- | -- |
| 08/20/2017 08/20/17 | Price Changed | $599,000 | 0.0% | $263 / Sq Ft |
| 08/20/2017 08/20/17 | Price Changed | $599,000 | -0.2% | $263 / Sq Ft |
| 08/04/2017 08/04/17 | Price Changed | $599,900 | 0.0% | $264 / Sq Ft |
| 08/04/2017 08/04/17 | Price Changed | $599,900 | -3.2% | $264 / Sq Ft |
| 06/27/2017 06/27/17 | Price Changed | $619,900 | 0.0% | $272 / Sq Ft |
| 06/27/2017 06/27/17 | Price Changed | $619,900 | -0.7% | $272 / Sq Ft |
| 06/19/2017 06/19/17 | Price Changed | $624,000 | 0.0% | $274 / Sq Ft |
| 06/19/2017 06/19/17 | Price Changed | $624,000 | -0.1% | $274 / Sq Ft |
| 06/14/2017 06/14/17 | For Sale | $624,900 | 0.0% | $275 / Sq Ft |
| 06/14/2017 06/14/17 | For Sale | $624,900 | +2.5% | $275 / Sq Ft |
| 06/13/2017 06/13/17 | Off Market | $609,900 | -- | -- |
| 06/13/2017 06/13/17 | Off Market | $609,900 | -- | -- |
| 06/01/2017 06/01/17 | Price Changed | $624,900 | 0.0% | $275 / Sq Ft |
| 06/01/2017 06/01/17 | Price Changed | $624,900 | 0.0% | $275 / Sq Ft |
| 05/27/2017 05/27/17 | Price Changed | $624,999 | 0.0% | $275 / Sq Ft |
| 05/27/2017 05/27/17 | Price Changed | $624,999 | 0.0% | $275 / Sq Ft |
| 05/14/2017 05/14/17 | Price Changed | $624,900 | 0.0% | $275 / Sq Ft |
| 05/14/2017 05/14/17 | For Sale | $624,900 | +0.1% | $275 / Sq Ft |
| 05/09/2017 05/09/17 | Price Changed | $624,000 | -0.1% | $274 / Sq Ft |
| 05/04/2017 05/04/17 | Price Changed | $624,900 | -3.8% | $275 / Sq Ft |
| 03/23/2017 03/23/17 | For Sale | $649,900 | -- | $286 / Sq Ft |
Purchase History
| Date | Type | Sale Price | Title Company |
|---|---|---|---|
| Special Warranty Deed | $609,900 | Dupont Title | |
| Warranty Deed | $250,000 | -- | |
| Deed | $80,000 | -- |
Mortgage History
| Date | Status | Loan Amount | Loan Type |
|---|---|---|---|
| Open | $588,000 | New Conventional | |
| Closed | $598,849 | FHA | |
| Previous Owner | $275,000 | Commercial | |
| Previous Owner | $172,500 | Commercial | |
| Previous Owner | $27,500 | Credit Line Revolving | |
| Previous Owner | $72,000 | Commercial |
Similar Homes in Washington, DC
Source: Bright MLS
MLS Number: DCDC2144902
APN: 4055-0068
- 1675 Montello Ave NE
- 1667 Montello Ave NE
- 1707 Montello Ave NE
- 1702 Montello Ave NE
- 1715 Montello Ave NE
- 1112 Raum St NE
- 1651 11th Place NE
- 1211 Simms Place NE
- 1643 11th Place NE
- 1707 W Virginia Ave NE Unit 3
- 1223 Meigs Place NE Unit 101
- 1645 W Virginia Ave NE Unit 1
- 1635 Montello Ave NE
- 1234 Meigs Place NE
- 1732 Montello Ave NE Unit 7
- 1639 W Virginia Ave NE
- 1242 Meigs Place NE Unit C
- 1633 W Virginia Ave NE
- 1246 Meigs Place NE
- 1239 Simms Place NE Unit 1
- 1673 Montello Ave NE
- 1701 Montello Ave NE Unit A
- 1213 Raum St NE Unit 2
- 1217 Raum St NE Unit 3
- 1713 Montello Ave NE Unit 1
- 1225 Raum St NE Unit 2
- 1703 W Virginia Ave NE Unit 2
- 1703 W Virginia Ave NE Unit 1
- 1645 W Virginia Ave NE Unit 1
- 1245 Raum St NE Unit 3
- 1235 Simms Place NE Unit 21
- 1228 Simms Plaza NE Unit A
- 1239 Simms Place NE Unit 1
- 1220 Holbrook Terrace NE Unit 200
- 1710 W Virginia Ave NE
- 1716 W Virginia Ave NE Unit 102
- 1231 Holbrook Terrace NE Unit Apartment #2
- 1723 Capitol Ave NE Unit 2
- 1250 Queen St NE Unit 2
- 1103 Queen St NE Unit 2

