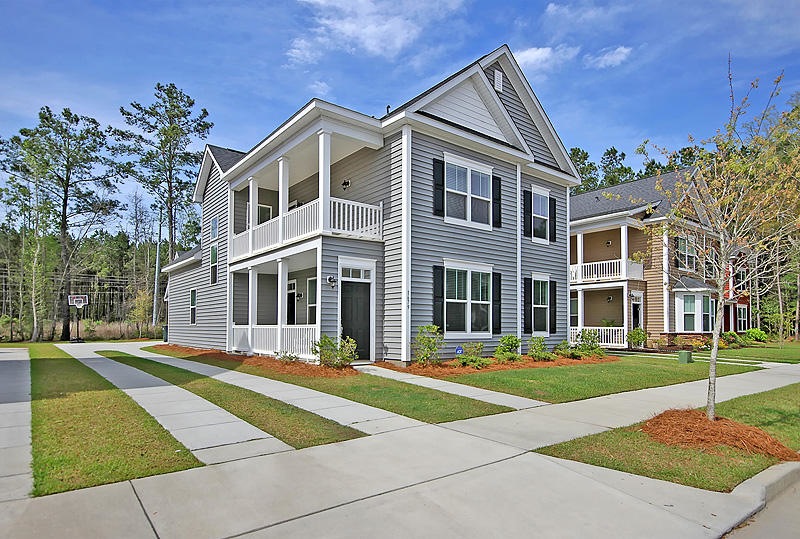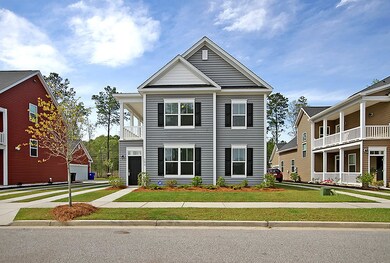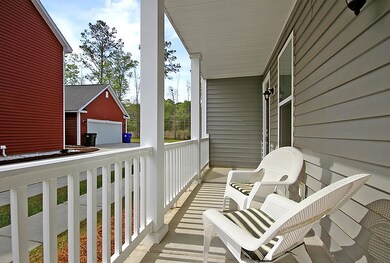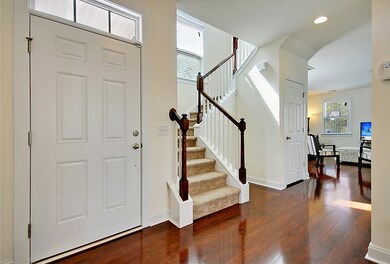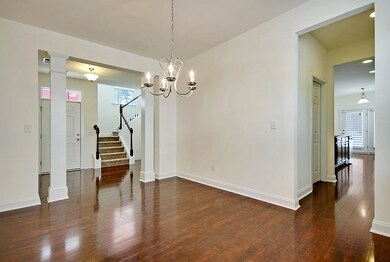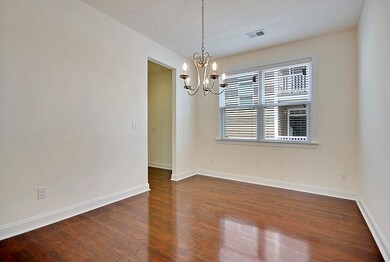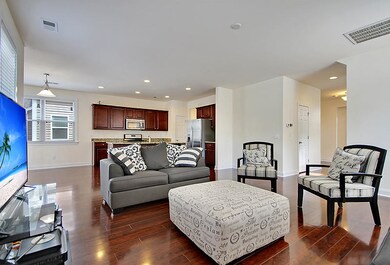
1679 Seabago Dr Charleston, SC 29414
Estimated Value: $583,000 - $655,000
Highlights
- Two Primary Bedrooms
- Charleston Architecture
- High Ceiling
- Oakland Elementary School Rated A-
- Loft
- Home Office
About This Home
As of August 2016BEAUTIFUL 3 bedroom 3.5 bath Charleston Single located on premium lot with wooded buffer and protected space provides privacy and a natural setting! This 2 story luxury home includes an open floor plan, handsome wood floors, high ceilings on both levels, an abundance of natural light, large double stacked front porches, 2-car garage, dining room, loft, laundry room, DUAL MASTER BEDROOM SUITES and a gourmet chef ready eat-in kitchen with granite countertops, oversized island, gas stove and stainless steel appliances. Off the kitchen, there is a screened-in porch that is perfect for morning coffee or relaxing in the evening. Additionally, this home boasts a flex/bonus room on the second floor that is ideal for a 4th bedroom, office, or media room. Too many extras to list-call today to see!Bolton's Landing is a wonderfully landscaped community with a play park, walking trails, and community pool! The neighborhood is close to local shopping and grocery stores and is a short drive to downtown Charleston with 5-star restaurants, world class shopping and iconic history as well as a short drive to the beaches, the airport, Boeing and Daniel Island. Come take a look today!
Last Agent to Sell the Property
AgentOwned Realty Preferred Group License #14598 Listed on: 05/18/2016

Home Details
Home Type
- Single Family
Est. Annual Taxes
- $1,828
Year Built
- Built in 2014
Lot Details
- 6,098 Sq Ft Lot
- Interior Lot
- Level Lot
HOA Fees
- $33 Monthly HOA Fees
Parking
- 2 Car Garage
Home Design
- Charleston Architecture
- Slab Foundation
- Architectural Shingle Roof
- Vinyl Siding
Interior Spaces
- 2,594 Sq Ft Home
- 2-Story Property
- Smooth Ceilings
- High Ceiling
- Ceiling Fan
- Entrance Foyer
- Family Room
- Home Office
- Loft
- Game Room
- Laundry Room
Kitchen
- Eat-In Kitchen
- Dishwasher
- Kitchen Island
Flooring
- Laminate
- Ceramic Tile
- Vinyl
Bedrooms and Bathrooms
- 4 Bedrooms
- Double Master Bedroom
- Split Bedroom Floorplan
- Dual Closets
- Walk-In Closet
- Garden Bath
Outdoor Features
- Screened Patio
- Front Porch
Schools
- Oakland Elementary School
- West Ashley Middle School
- West Ashley High School
Utilities
- Cooling Available
- Heating Available
- Tankless Water Heater
Listing and Financial Details
- Home warranty included in the sale of the property
Community Details
Overview
- Boltons Landing Subdivision
Recreation
- Trails
Ownership History
Purchase Details
Purchase Details
Home Financials for this Owner
Home Financials are based on the most recent Mortgage that was taken out on this home.Purchase Details
Home Financials for this Owner
Home Financials are based on the most recent Mortgage that was taken out on this home.Similar Homes in the area
Home Values in the Area
Average Home Value in this Area
Purchase History
| Date | Buyer | Sale Price | Title Company |
|---|---|---|---|
| Anthony Dibernardo Living Trust | -- | None Listed On Document | |
| Dibernardo Anthony M | $299,000 | -- | |
| Townsend Kevin Antoine | $257,792 | -- |
Mortgage History
| Date | Status | Borrower | Loan Amount |
|---|---|---|---|
| Previous Owner | Dibernardo Anthony M | $305,428 | |
| Previous Owner | Townsend Kevin Antoine | $253,122 |
Property History
| Date | Event | Price | Change | Sq Ft Price |
|---|---|---|---|---|
| 08/30/2016 08/30/16 | Sold | $299,000 | 0.0% | $115 / Sq Ft |
| 07/31/2016 07/31/16 | Pending | -- | -- | -- |
| 05/18/2016 05/18/16 | For Sale | $299,000 | -- | $115 / Sq Ft |
Tax History Compared to Growth
Tax History
| Year | Tax Paid | Tax Assessment Tax Assessment Total Assessment is a certain percentage of the fair market value that is determined by local assessors to be the total taxable value of land and additions on the property. | Land | Improvement |
|---|---|---|---|---|
| 2023 | $1,828 | $13,600 | $0 | $0 |
| 2022 | $1,692 | $13,600 | $0 | $0 |
| 2021 | $1,774 | $13,600 | $0 | $0 |
| 2020 | $1,838 | $13,600 | $0 | $0 |
| 2019 | $1,656 | $11,960 | $0 | $0 |
| 2017 | $4,750 | $17,940 | $0 | $0 |
| 2016 | $3,977 | $15,470 | $0 | $0 |
| 2015 | $3,798 | $15,470 | $0 | $0 |
Agents Affiliated with this Home
-
Stan Huff

Seller's Agent in 2016
Stan Huff
AgentOwned Realty Preferred Group
(843) 779-2375
173 Total Sales
-
Jill Marcacci
J
Seller Co-Listing Agent in 2016
Jill Marcacci
AgentOwned Realty Preferred Group
(843) 297-5590
138 Total Sales
-
Kimberly Traynor
K
Buyer's Agent in 2016
Kimberly Traynor
Carolina One Real Estate
(843) 478-8483
32 Total Sales
Map
Source: CHS Regional MLS
MLS Number: 16013297
APN: 286-00-00-392
- 3042 Moonlight Dr
- 3025 Lazarette Ln
- 3073 Moonlight Dr
- 1417 Roustabout Way
- 1589 Seabago Dr
- 1533 Bluewater Way
- 1589 Bluewater Way
- 1408 Bimini Dr
- 354 Claret Cup Way
- 396 Claret Cup Way
- 356 Claret Cup Way
- 298 Claret Cup Way
- 357 Claret Cup Way
- 353 Claret Cup Way
- 399 Claret Cup Way
- 355 Claret Cup Way
- 351 Claret Cup Way
- 295 Claret Cup Way
- 301 Claret Cup Way
- 725 Pepperbush St
- 1679 Seabago Dr
- 1675 Seabago Dr
- 1683 Seabago Dr
- 1671 Seabago Dr
- 1667 Seabago Dr
- 1401 Nautical Chart Dr
- 3026 Moonlight Dr
- 1403 Nautical Chart Dr
- 1663 Seabago Dr
- 3030 Moonlight Dr
- 1405 Nautical Chart Dr
- 1407 Nautical Chart Dr
- 3034 Moonlight Dr
- 1411 Nautical Chart Dr
- 3038 Moonlight Dr
- 3025 Moonlight Dr
- 1655 Seabago Dr
- 1413 Nautical Chart Dr
- 3029 Moonlight Dr
- 1415 Nautical Chart Dr
