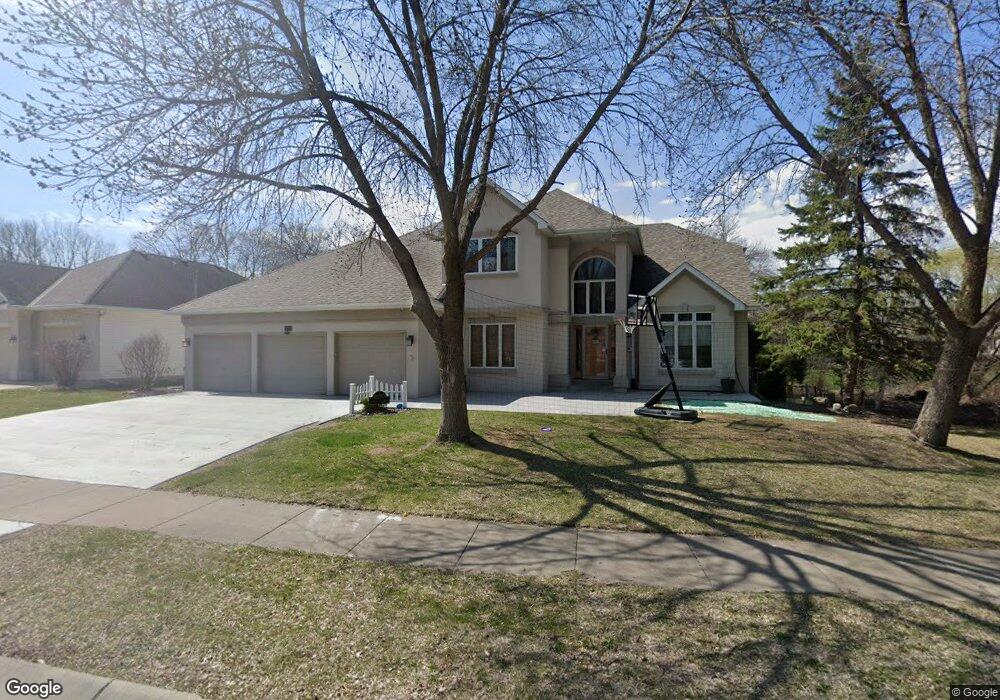Estimated Value: $678,000 - $707,000
4
Beds
4
Baths
2,783
Sq Ft
$247/Sq Ft
Est. Value
About This Home
This home is located at 16790 80th Place N, Osseo, MN 55311 and is currently estimated at $687,067, approximately $246 per square foot. 16790 80th Place N is a home located in Hennepin County with nearby schools including Rush Creek Elementary School, Maple Grove Middle School, and Maple Grove Senior High School.
Ownership History
Date
Name
Owned For
Owner Type
Purchase Details
Closed on
Jan 4, 2018
Sold by
Straw James R and Straw Julie Klapperich
Bought by
Schiltz Drew D and Schiltz Lindsay R
Current Estimated Value
Home Financials for this Owner
Home Financials are based on the most recent Mortgage that was taken out on this home.
Original Mortgage
$366,500
Outstanding Balance
$309,283
Interest Rate
3.94%
Mortgage Type
New Conventional
Estimated Equity
$377,784
Purchase Details
Closed on
Apr 24, 1998
Sold by
Timberwood Homes Inc
Bought by
Straw James R and Straw Julie Klapperich
Purchase Details
Closed on
Oct 17, 1996
Sold by
Windsor Development Llp
Bought by
Timberwood Homes Inc
Create a Home Valuation Report for This Property
The Home Valuation Report is an in-depth analysis detailing your home's value as well as a comparison with similar homes in the area
Home Values in the Area
Average Home Value in this Area
Purchase History
| Date | Buyer | Sale Price | Title Company |
|---|---|---|---|
| Schiltz Drew D | $466,450 | Edina Realty Title Inc | |
| Straw James R | $305,000 | -- | |
| Timberwood Homes Inc | $66,900 | -- |
Source: Public Records
Mortgage History
| Date | Status | Borrower | Loan Amount |
|---|---|---|---|
| Open | Schiltz Drew D | $366,500 |
Source: Public Records
Tax History Compared to Growth
Tax History
| Year | Tax Paid | Tax Assessment Tax Assessment Total Assessment is a certain percentage of the fair market value that is determined by local assessors to be the total taxable value of land and additions on the property. | Land | Improvement |
|---|---|---|---|---|
| 2024 | $8,140 | $611,700 | $134,900 | $476,800 |
| 2023 | $8,031 | $623,800 | $146,000 | $477,800 |
| 2022 | $6,721 | $612,500 | $122,200 | $490,300 |
| 2021 | $6,196 | $515,300 | $104,000 | $411,300 |
| 2020 | $5,905 | $467,200 | $65,900 | $401,300 |
| 2019 | $6,919 | $454,300 | $94,100 | $360,200 |
| 2018 | $6,690 | $502,000 | $107,100 | $394,900 |
| 2017 | $6,936 | $473,600 | $107,000 | $366,600 |
| 2016 | $6,952 | $468,000 | $107,000 | $361,000 |
| 2015 | $6,836 | $447,600 | $110,000 | $337,600 |
| 2014 | -- | $430,000 | $120,000 | $310,000 |
Source: Public Records
Map
Nearby Homes
- 16878 79th Place N
- 16824 79th Ave N
- 7200 Comstock Ln N
- 16997 78th Place N
- 8347 Zanzibar Ct N
- 7788 Everest Ct N
- 17005 78th Ct N
- 7722 Everest Ln N
- 8048 Narcissus Ln N
- 7585 Blackoaks Ln N
- 16955 Weaver Lake Dr
- 7547 Inland Ln N
- 8713 Blackoaks Ln N
- 16917 73rd Place N
- 7461 Merrimac Ln N
- 7731 Queensland Ln N
- 7870 Ranchview Ln N
- 15201 82nd Ave N
- 8858 Comstock Ct
- 8883 Fountain Ln N
- 16812 80th Place N
- 16834 80th Place N
- 8148 Everest Ln N
- 16805 80th Place N
- 16783 80th Place N
- 8156 Everest Ln N
- 16751 80th Place N
- 8140 Everest Ln N
- 16856 80th Place N
- 8164 Everest Ln N
- 16847 80th Place N
- 8122 Everest Ln N
- 8027 Everest Ln N
- 8035 Everest Ln N
- 8023 Everest Ln N
- 8031 Everest Ln N
- 8019 Everest Ln N
- 16878 80th Place N
- 8015 Everest Ln N
- 8172 Everest Ln N
