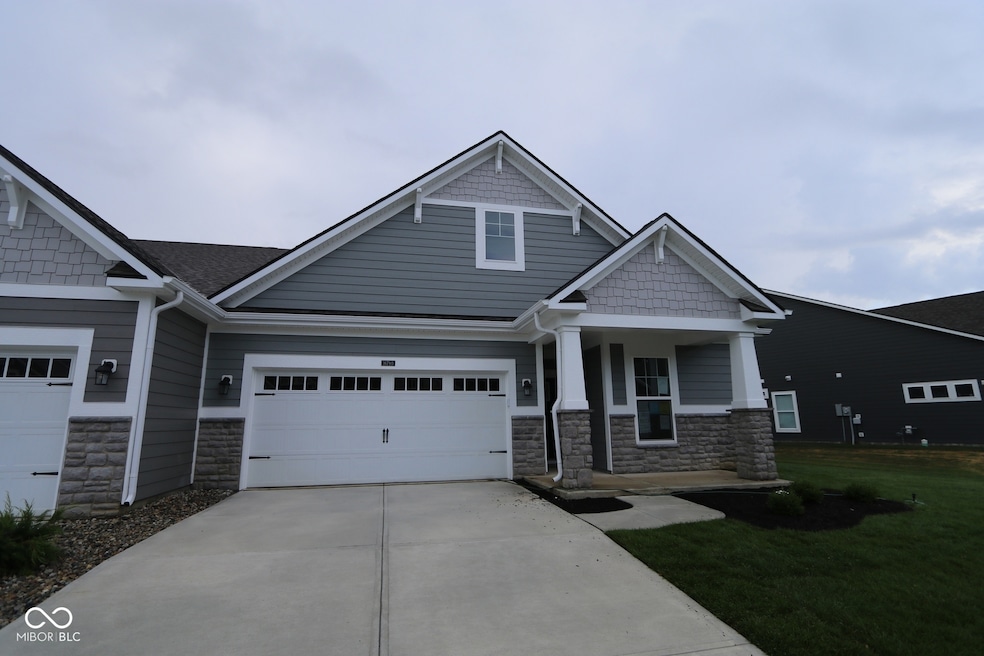
16790 Cattle Hollow Ln Noblesville, IN 46060
Estimated payment $2,734/month
Highlights
- Under Construction
- Community Pool
- Walk-In Closet
- Durbin Elementary School Rated A
- 2 Car Attached Garage
- Community Playground
About This Home
Discover this beautiful new construction ranch-style home in Noblesville. This charming residence offers 3 bedrooms, 3 bathrooms, a spacious open-concept living space, an electric fireplace, a covered veranda out back, a second-floor bonus room and guest suite, and so much more! This newly constructed home combines functionality with style, featuring clean lines and well-proportioned spaces. The open-concept design creates a natural flow between living areas, making everyday living comfortable and convenient. The owner's bedroom offers privacy and accessibility, while the additional bedrooms provide comfortable accommodations for family members or visitors. The quality of design is evident throughout, from the thoughtful floorplan to the appealing architectural details. With its well-designed interior spaces and convenient Noblesville location, this new construction villa home offers the perfect opportunity to enjoy life in a fresh, never-before-lived-in setting!
Open House Schedule
-
Sunday, August 17, 202512:00 am to 6:00 pm8/17/2025 12:00:00 AM +00:008/17/2025 6:00:00 PM +00:00Add to Calendar
Home Details
Home Type
- Single Family
Year Built
- Built in 2025 | Under Construction
HOA Fees
- $155 Monthly HOA Fees
Parking
- 2 Car Attached Garage
Home Design
- Slab Foundation
- Cement Siding
- Stone
Interior Spaces
- 1.5-Story Property
- Electric Fireplace
- Family Room with Fireplace
- Combination Kitchen and Dining Room
Kitchen
- Gas Oven
- Microwave
- Dishwasher
Bedrooms and Bathrooms
- 3 Bedrooms
- Walk-In Closet
- Dual Vanity Sinks in Primary Bathroom
Laundry
- Laundry Room
- Laundry on main level
Additional Features
- 7,197 Sq Ft Lot
- Forced Air Heating and Cooling System
Listing and Financial Details
- Legal Lot and Block 103B / 2
- Assessor Parcel Number 291103013027000022
Community Details
Overview
- Association fees include lawncare, maintenance structure, maintenance
- Association Phone (317) 253-1401
- Silo Ridge Subdivision
- Property managed by Ardsley
Recreation
- Community Playground
- Community Pool
Map
Home Values in the Area
Average Home Value in this Area
Tax History
| Year | Tax Paid | Tax Assessment Tax Assessment Total Assessment is a certain percentage of the fair market value that is determined by local assessors to be the total taxable value of land and additions on the property. | Land | Improvement |
|---|---|---|---|---|
| 2024 | -- | $600 | $600 | -- |
Property History
| Date | Event | Price | Change | Sq Ft Price |
|---|---|---|---|---|
| 08/14/2025 08/14/25 | Price Changed | $399,990 | +1.3% | $189 / Sq Ft |
| 07/21/2025 07/21/25 | For Sale | $394,990 | -- | $186 / Sq Ft |
Similar Homes in Noblesville, IN
Source: MIBOR Broker Listing Cooperative®
MLS Number: 22051987
APN: 29-11-03-013-027.000-022
- 16808 Cattle Hollow Ln
- 16771 Cattle Hollow Ln
- 16739 Cattle Hollow Ln
- 16689 Cattle Hollow Ln
- 16920 Cattle Hollow Ln
- 16653 Churning Way
- 16787 Cheddar Dr
- 16645 Churning Way
- 17075 Cowbell Dr
- 17117 Silo Ridge Way
- 17026 Cowbell Dr
- 17045 Picket Fence Dr
- 12374 French Cattle Way
- 12599 Cattle Ridge Dr
- 12510 Churning Ct
- 17025 Silo Ridge Way
- 17068 Picket Fence Dr
- 17014 Cowbell Dr
- 12347 French Cattle Way
- Kentmore Plan at Silo Ridge - Prestige Series
- 16406 Taconite Dr
- 12730 Old Pond Rd
- 15472 Sandlands Cir
- 15466 Dusty Trail
- 15425 Dry Creek Rd
- 15476 Old Pond Cir
- 11975 Cat Tail Ct
- 15392 Wandering Way
- 15401 Ten Point Dr
- 15353 Wandering Way
- 15249 Bird Watch Way
- 17408 Ferris St
- 14988 Lovely Dove Ln
- 12368 Deerview Dr
- 12410 Deerview Dr
- 11896 Wapiti Way
- 14901 Beauty Berry Ln
- 11554 Seabiscuit Dr
- 11404 Seabiscuit Dr
- 15141 Proud Truth Dr






