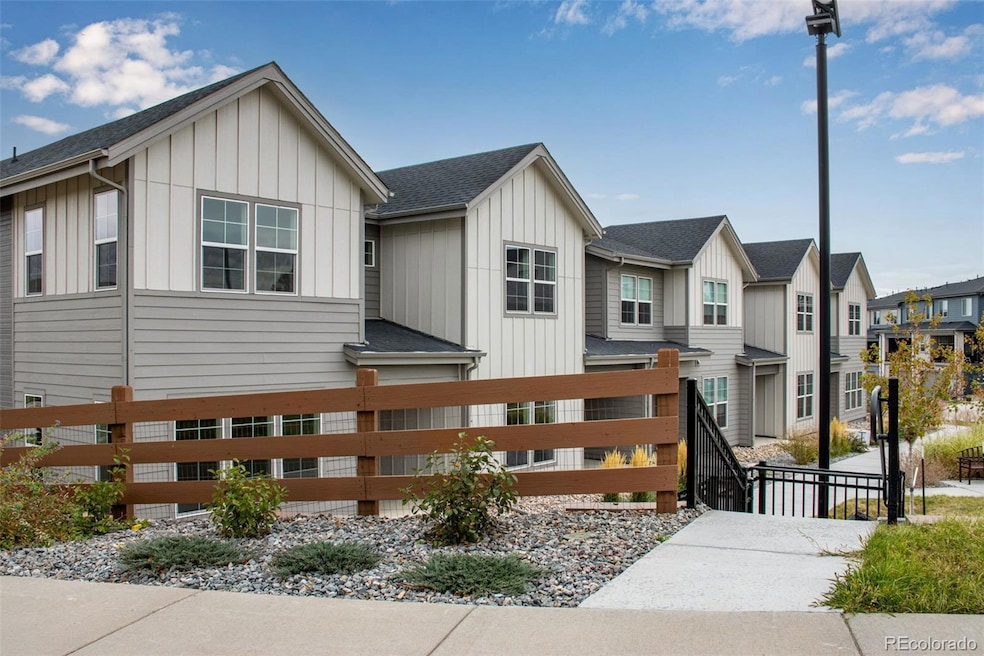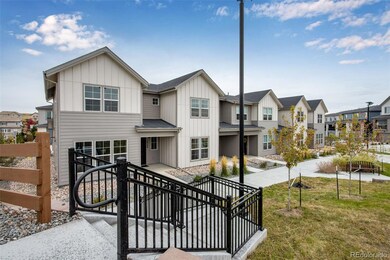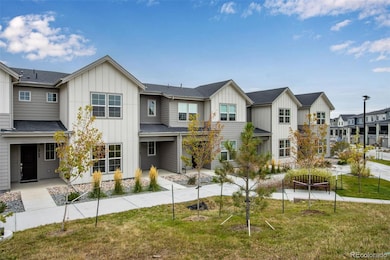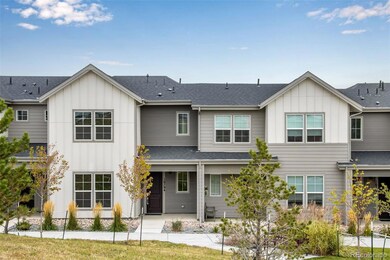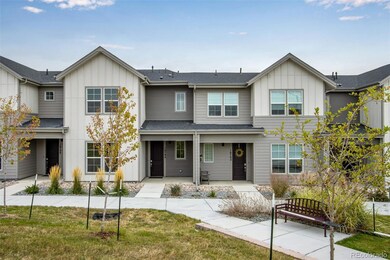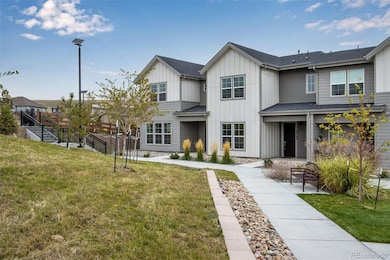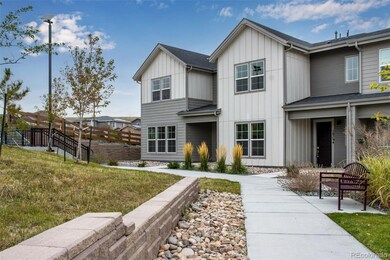16794 W 94th Way Arvada, CO 80007
Candelas NeighborhoodEstimated payment $3,301/month
Highlights
- Fitness Center
- New Construction
- Located in a master-planned community
- Ralston Valley Senior High School Rated A
- No Units Above
- Primary Bedroom Suite
About This Home
Welcome to 16794 West 94th Way—a perfect blend of modern elegance and cozy charm. This stunning new townhome offers an open-concept design, a great room flooded with natural light, and thoughtfully crafted bedrooms for comfort and style. From the gourmet kitchen with sleek quartz countertops and stainless-steel appliances to the luxurious primary suite with a spa-like ensuite, every detail has been designed to elevate your lifestyle. This isn’t just a house—it’s the start of your next great adventure. Welcome home!
Listing Agent
RE/MAX Professionals Brokerage Email: erica@denvercohomes.com,720-233-6481 License #40024757 Listed on: 08/15/2025

Co-Listing Agent
RE/MAX Professionals Brokerage Email: erica@denvercohomes.com,720-233-6481 License #40040781
Townhouse Details
Home Type
- Townhome
Est. Annual Taxes
- $6,437
Year Built
- Built in 2025 | New Construction
Lot Details
- 1,750 Sq Ft Lot
- No Units Above
- Two or More Common Walls
- Northeast Facing Home
- Landscaped
- Front Yard Sprinklers
- Meadow
HOA Fees
- $130 Monthly HOA Fees
Parking
- 2 Car Attached Garage
- Electric Vehicle Home Charger
- Parking Storage or Cabinetry
- Smart Garage Door
Home Design
- Frame Construction
- Composition Roof
- Stone Siding
- Radon Mitigation System
Interior Spaces
- 1,526 Sq Ft Home
- 2-Story Property
- Open Floorplan
- Wired For Data
- High Ceiling
- Double Pane Windows
- Smart Doorbell
- Great Room
- Dining Room
- Loft
Kitchen
- Self-Cleaning Oven
- Range
- Microwave
- Dishwasher
- Kitchen Island
- Quartz Countertops
- Disposal
Flooring
- Carpet
- Laminate
- Tile
Bedrooms and Bathrooms
- 2 Bedrooms
- Primary Bedroom Suite
- Walk-In Closet
Laundry
- Laundry Room
- Dryer
- Washer
Home Security
- Smart Locks
- Smart Thermostat
- Radon Detector
Eco-Friendly Details
- Energy-Efficient Appliances
- Energy-Efficient Windows
- Energy-Efficient Construction
- Energy-Efficient HVAC
- Energy-Efficient Lighting
- Energy-Efficient Insulation
- Energy-Efficient Thermostat
- Smoke Free Home
- Smart Irrigation
Outdoor Features
- Exterior Lighting
- Rain Gutters
- Front Porch
Location
- Ground Level
Schools
- Three Creeks Elementary And Middle School
- Ralston Valley High School
Utilities
- Forced Air Heating and Cooling System
- Heating System Uses Natural Gas
- 220 Volts
- 220 Volts in Garage
- 110 Volts
- Natural Gas Connected
- Tankless Water Heater
- High Speed Internet
Listing and Financial Details
- Assessor Parcel Number 519344
Community Details
Overview
- Association fees include ground maintenance, snow removal
- Townhomes At Candelas Filing No. 1 Owners Associat Association, Phone Number (970) 484-0101
- Vauxmont Metro District Association, Phone Number (720) 647-9541
- Built by TRI Pointe Homes
- Candelas Subdivision, Plan A
- Located in a master-planned community
- Community Parking
- Greenbelt
Amenities
- Clubhouse
Recreation
- Tennis Courts
- Community Playground
- Fitness Center
- Trails
Pet Policy
- Dogs and Cats Allowed
Security
- Carbon Monoxide Detectors
- Fire and Smoke Detector
Map
Home Values in the Area
Average Home Value in this Area
Tax History
| Year | Tax Paid | Tax Assessment Tax Assessment Total Assessment is a certain percentage of the fair market value that is determined by local assessors to be the total taxable value of land and additions on the property. | Land | Improvement |
|---|---|---|---|---|
| 2024 | $3,966 | $34,463 | $7,538 | $26,925 |
| 2023 | $3,966 | $21,219 | $21,219 | $0 |
| 2022 | $1,318 | $7,047 | $7,047 | $0 |
Property History
| Date | Event | Price | List to Sale | Price per Sq Ft |
|---|---|---|---|---|
| 10/17/2025 10/17/25 | Pending | -- | -- | -- |
| 09/04/2025 09/04/25 | Price Changed | $499,900 | -9.1% | $328 / Sq Ft |
| 08/15/2025 08/15/25 | For Sale | $549,900 | -- | $360 / Sq Ft |
Source: REcolorado®
MLS Number: 5681382
APN: 20-231-02-030
- Plan F at Candelas - Candelas Townhomes
- Plan A at Candelas - Candelas Townhomes
- Plan B at Candelas - Candelas Townhomes
- 16784 W 94th Way
- Plan E at Candelas - Candelas Townhomes
- Plan M at Candelas - Candelas Townhomes
- 16788 W 94th Way
- 16744 W 93rd Place
- 17136 W 92nd Loop
- 9324 Quartz St
- 9322 Quaker St
- 16902 W 94th Place
- 16676 W 93rd Place
- 16656 W 93rd Place
- 16636 W 93rd Place
- 16754 W 93rd Place
- 16798 W 94th Way
- 16950 W 95th Place
- 16575 W 93rd Place
- 16616 W 93rd Place
