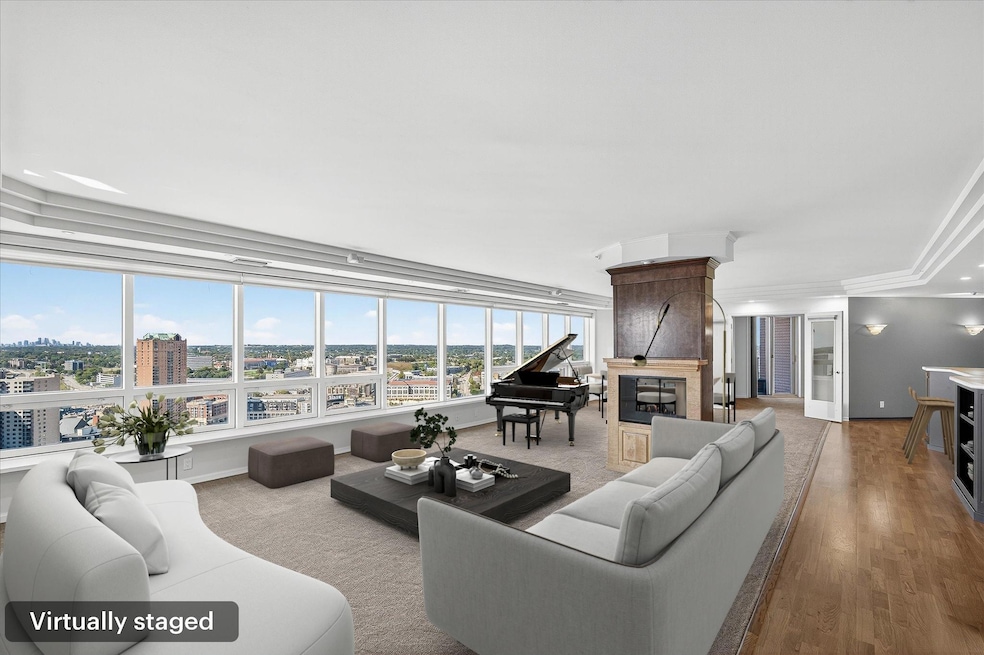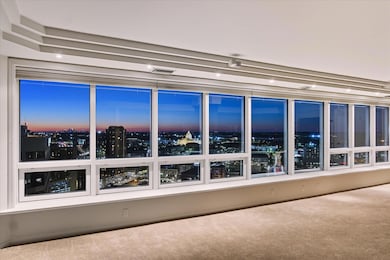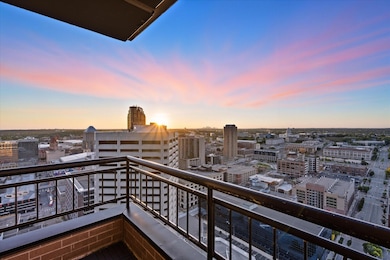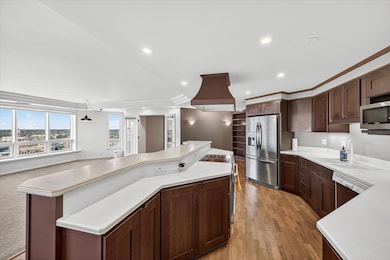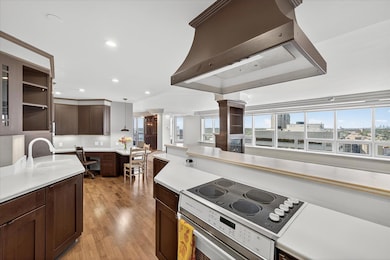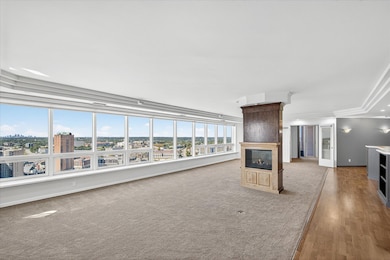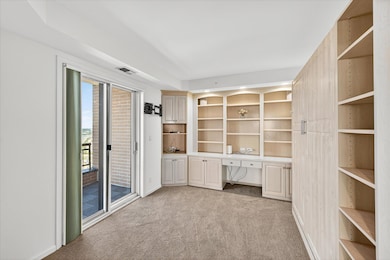168 6th St E Unit 3501/3506 Saint Paul, MN 55101
Downtown NeighborhoodEstimated payment $6,208/month
Highlights
- River View
- Party Room
- Soaking Tub
- Deck
- Stainless Steel Appliances
- 2-minute walk to Depot Tot Lot
About This Home
Immerse yourself in unique, panoramic views stretching from the Mississippi River to downtown St. Paul, the Minneapolis skyline and the Minnesota State Capitol. This 35th floor gem has a perfect open floor plan for entertaining and soaking-up the views inside and out. Two private balconies, a spacious dining room and open, updated chef style kitchen, two bedrooms, plus a separate office that could easily convert to a third bedroom and spacious laundry room welcome you. A fabulous wall of windows stretches across the living room. All new hardwood flooring and carpet in 2024 and freshly painted in 2025, plus many custom touches. The owner's suite has a LARGE walk-in closet, full bath with separate shower and jacuzzi soaking tub plus long views upstream on the Mississippi River to welcome you each day. The office has white oak built-in cabinetry and its own private balcony. The 2nd bedroom also has custom built-in bookshelves that also convert to a Murphy bed and a full bath. On-site management, double storage units and 2 assigned stalls in the heated garage. Located close to charming Mears Park and a short walk to the Mississippi River and CHS Field. You will be surrounded by restaurants, entertainment and nature. Seller will consider a contract for deed.
Property Details
Home Type
- Condominium
Est. Annual Taxes
- $11,178
Year Built
- Built in 1984
HOA Fees
- $1,850 Monthly HOA Fees
Parking
- 2 Car Garage
- Heated Garage
- Insulated Garage
Property Views
- River
- City
Home Design
- Flat Roof Shape
- Steel Siding
Interior Spaces
- 2,412 Sq Ft Home
- 1-Story Property
- Free Standing Fireplace
- Decorative Fireplace
- Electric Fireplace
- Family Room
- Living Room with Fireplace
- Dining Room
- Utility Room Floor Drain
Kitchen
- Built-In Oven
- Cooktop
- Microwave
- Dishwasher
- Stainless Steel Appliances
- Disposal
Bedrooms and Bathrooms
- 2 Bedrooms
- Walk-In Closet
- 2 Full Bathrooms
- Soaking Tub
Laundry
- Laundry Room
- Dryer
- Washer
Home Security
Accessible Home Design
- Accessible Elevator Installed
- No Interior Steps
Outdoor Features
- Deck
Utilities
- Forced Air Heating and Cooling System
- Vented Exhaust Fan
- Cable TV Available
Listing and Financial Details
- Assessor Parcel Number 312922440360
Community Details
Overview
- Association fees include maintenance structure, cable TV, controlled access, hazard insurance, internet, lawn care, ground maintenance, parking, professional mgmt, trash, security, sewer, snow removal
- First Service Residential Association, Phone Number (952) 227-2700
- High-Rise Condominium
- Condo 275 The Airye Condo Subdivision
Amenities
- Party Room
- Lobby
Security
- Fire Sprinkler System
Map
Home Values in the Area
Average Home Value in this Area
Property History
| Date | Event | Price | List to Sale | Price per Sq Ft |
|---|---|---|---|---|
| 10/01/2025 10/01/25 | For Sale | $650,000 | -- | $269 / Sq Ft |
Source: NorthstarMLS
MLS Number: 6671963
- 168 6th St E Unit 3203
- 168 6th St E Unit 2702
- 168 6th St E Unit 4202
- 168 6th St E Unit 2905
- 168 6th St E Unit 4302
- 168 6th St E Unit 4503
- 168 6th St E Unit 3004
- 198 6th St E Unit 501
- 406 Wacouta St Unit 515
- 406 Wacouta St Unit 304
- 406 Wacouta St Unit 707
- 406 Wacouta St Unit 216
- 406 Wacouta St Unit 601
- 406 Wacouta St Unit 107
- 406 Wacouta St Unit 308
- 406 Wacouta St Unit 611
- 406 Wacouta St Unit 412
- 406 Wacouta St Unit 207
- 406 Wacouta St Unit 108
- 214 4th St E Unit 103
- 172 6th St E
- 401 Sibley St
- 240 E 5th St E
- 141 4th St E
- 250 E 6th St E
- 250 5th St E
- 211 7th St E
- 253 4th St E
- 261 5th St E
- 214 4th St E Unit 104
- 260 5th St E
- 244 4th St E
- 180 Kellogg Blvd E
- 241 Kellogg Blvd E
- 111 E Kellogg Blvd E
- 484 Temperance St
- 133 7th St
- 460 Wacouta St
- 300 Wall St Unit 708
- 46 4th St E
