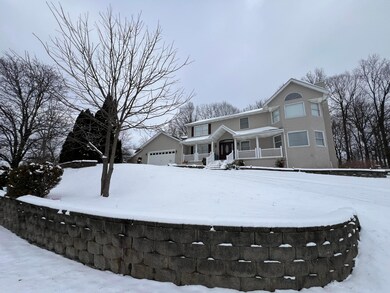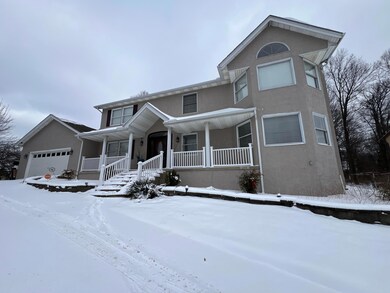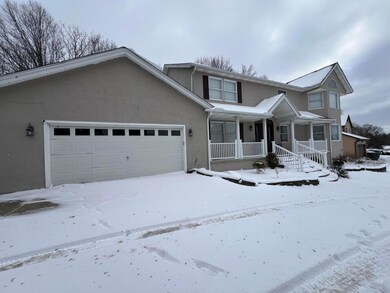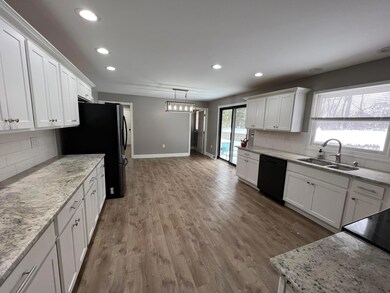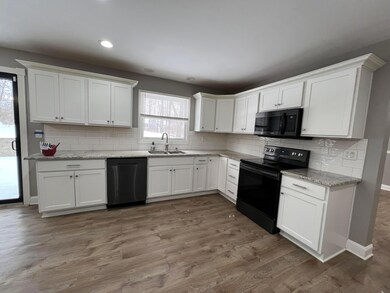
168 Bannockburn Blvd Blacklick, OH 43004
East Broad NeighborhoodHighlights
- 0.47 Acre Lot
- Forced Air Heating and Cooling System
- Carpet
- 2 Car Attached Garage
- Wood Burning Fireplace
About This Home
As of March 2025This partially secluded two-story, 4-bedroom home offers both privacy and convenience.
The spacious 2,500+ sq. ft. main living area includes large rooms with an open concept design, perfect for modern living.
The first-floor laundry and office add convenience, while the formal dining room with a tray ceiling and wood burning fireplace in the formal living room elevate the home's charm and cozy factor.
The fully finished lower level boasts a bar and a dance floor, ideal for entertaining guests.
Complete with a large living space, fireplace and additional bedroom/office/den/home gym.
The wooded backyard offers a peaceful retreat, completing this exceptional property.
Last Agent to Sell the Property
Real of Ohio License #2002000900 Listed on: 01/07/2025
Home Details
Home Type
- Single Family
Est. Annual Taxes
- $7,072
Year Built
- Built in 1991
Lot Details
- 0.47 Acre Lot
Parking
- 2 Car Attached Garage
Home Design
- Block Foundation
- Stucco Exterior
Interior Spaces
- 2,587 Sq Ft Home
- 2-Story Property
- Wood Burning Fireplace
- Insulated Windows
- Basement
- Recreation or Family Area in Basement
- Laundry on main level
Kitchen
- Electric Range
- Microwave
- Dishwasher
Flooring
- Carpet
- Laminate
Bedrooms and Bathrooms
- 4 Bedrooms
Utilities
- Forced Air Heating and Cooling System
- Heating System Uses Gas
Listing and Financial Details
- Assessor Parcel Number 010-216591
Ownership History
Purchase Details
Home Financials for this Owner
Home Financials are based on the most recent Mortgage that was taken out on this home.Purchase Details
Home Financials for this Owner
Home Financials are based on the most recent Mortgage that was taken out on this home.Purchase Details
Purchase Details
Purchase Details
Purchase Details
Home Financials for this Owner
Home Financials are based on the most recent Mortgage that was taken out on this home.Purchase Details
Purchase Details
Home Financials for this Owner
Home Financials are based on the most recent Mortgage that was taken out on this home.Purchase Details
Home Financials for this Owner
Home Financials are based on the most recent Mortgage that was taken out on this home.Purchase Details
Home Financials for this Owner
Home Financials are based on the most recent Mortgage that was taken out on this home.Purchase Details
Similar Homes in the area
Home Values in the Area
Average Home Value in this Area
Purchase History
| Date | Type | Sale Price | Title Company |
|---|---|---|---|
| Deed | $380,000 | Valmer Land Title | |
| Warranty Deed | $335,000 | Cbus Title Agency | |
| Limited Warranty Deed | $185,600 | Crown Search Services | |
| Sheriffs Deed | $172,520 | Sojourners Title Agency | |
| Interfamily Deed Transfer | -- | None Available | |
| Limited Warranty Deed | $120,000 | Rels Title | |
| Sheriffs Deed | $136,000 | None Available | |
| Warranty Deed | $275,000 | Christopher | |
| Warranty Deed | $259,700 | Christopher | |
| Warranty Deed | $189,900 | Peterson Title Agency | |
| Deed | $26,500 | -- |
Mortgage History
| Date | Status | Loan Amount | Loan Type |
|---|---|---|---|
| Previous Owner | $361,000 | New Conventional | |
| Previous Owner | $319,113 | FHA | |
| Previous Owner | $45,087 | Stand Alone Second | |
| Previous Owner | $150,844 | FHA | |
| Previous Owner | $220,000 | Purchase Money Mortgage | |
| Previous Owner | $55,000 | Stand Alone Second | |
| Previous Owner | $237,190 | FHA | |
| Previous Owner | $147,000 | Fannie Mae Freddie Mac | |
| Previous Owner | $154,950 | Unknown | |
| Previous Owner | $142,425 | No Value Available |
Property History
| Date | Event | Price | Change | Sq Ft Price |
|---|---|---|---|---|
| 03/31/2025 03/31/25 | Off Market | $335,000 | -- | -- |
| 03/21/2025 03/21/25 | Sold | $380,000 | -3.8% | $147 / Sq Ft |
| 01/13/2025 01/13/25 | Price Changed | $394,900 | -1.0% | $153 / Sq Ft |
| 01/07/2025 01/07/25 | For Sale | $399,000 | +19.1% | $154 / Sq Ft |
| 04/05/2021 04/05/21 | Sold | $335,000 | 0.0% | $93 / Sq Ft |
| 03/06/2021 03/06/21 | Price Changed | $335,000 | +1.5% | $93 / Sq Ft |
| 02/25/2021 02/25/21 | Price Changed | $329,900 | +1.5% | $92 / Sq Ft |
| 02/25/2021 02/25/21 | Price Changed | $325,000 | +3.2% | $91 / Sq Ft |
| 01/14/2021 01/14/21 | For Sale | $314,900 | -- | $88 / Sq Ft |
Tax History Compared to Growth
Tax History
| Year | Tax Paid | Tax Assessment Tax Assessment Total Assessment is a certain percentage of the fair market value that is determined by local assessors to be the total taxable value of land and additions on the property. | Land | Improvement |
|---|---|---|---|---|
| 2024 | $7,163 | $159,610 | $30,980 | $128,630 |
| 2023 | $7,072 | $159,600 | $30,975 | $128,625 |
| 2022 | $5,794 | $111,720 | $17,500 | $94,220 |
| 2021 | $5,948 | $111,720 | $17,500 | $94,220 |
| 2020 | $4,197 | $80,680 | $17,500 | $63,180 |
| 2019 | $3,845 | $63,390 | $14,000 | $49,390 |
| 2018 | $3,744 | $63,390 | $14,000 | $49,390 |
| 2017 | $3,932 | $63,390 | $14,000 | $49,390 |
| 2016 | $4,021 | $60,700 | $10,260 | $50,440 |
| 2015 | $3,650 | $60,700 | $10,260 | $50,440 |
| 2014 | $3,659 | $60,700 | $10,260 | $50,440 |
| 2013 | $2,005 | $67,445 | $11,410 | $56,035 |
Agents Affiliated with this Home
-

Seller's Agent in 2025
Delene McNeal
Real of Ohio
(614) 561-7836
2 in this area
115 Total Sales
-

Buyer's Agent in 2025
Janeer Houston
Red 1 Realty
(614) 946-7889
2 in this area
49 Total Sales
-
T
Seller's Agent in 2021
Todd Stone
RE/MAX
-

Buyer's Agent in 2021
Susan Braskett
Coldwell Banker Realty
(614) 975-9472
2 in this area
99 Total Sales
Map
Source: Columbus and Central Ohio Regional MLS
MLS Number: 225000537
APN: 010-216591
- 241 Glenkirk Dr Unit 107F
- 7498 Call Rd Unit 110E
- 154 Hawkins Ln
- 203 Hawkins Ln Unit 91E
- 169 Malloy Ln Unit 23A
- 7589 Swindon St
- 427 Streamwater Dr
- 7619 Rippingale St
- 388 Rocky Springs Dr
- 417 Hannifin Dr
- 236 Sandrala Dr Unit 46
- 219 Shallotte Dr
- 7831 Fairfax Loop Dr
- 7288 Serenoa Dr
- 7173 Serenoa Dr
- 7684 Farm Hill Dr
- 7805 Crawford Farms Dr
- 605 Kingshurst Dr
- 7781 Hazelton St
- 399 Fallriver Dr

