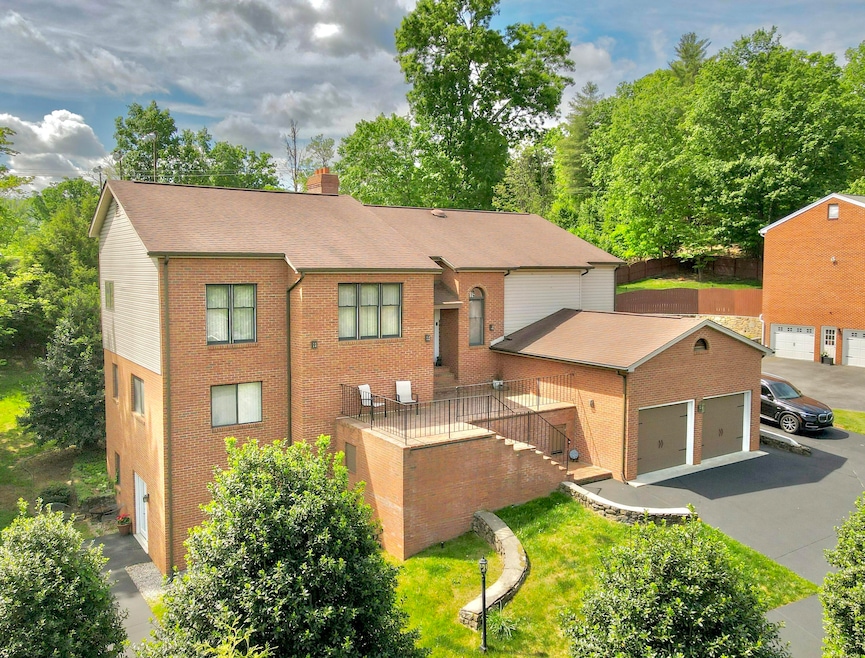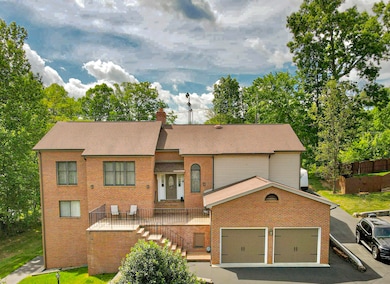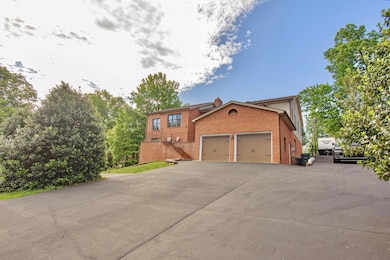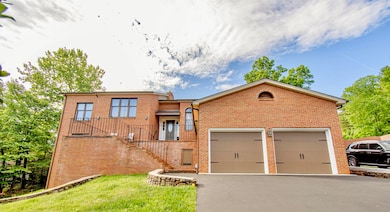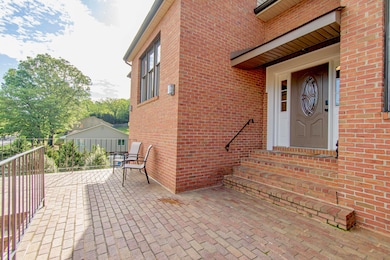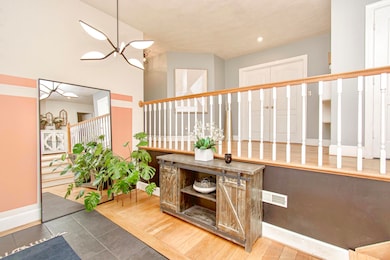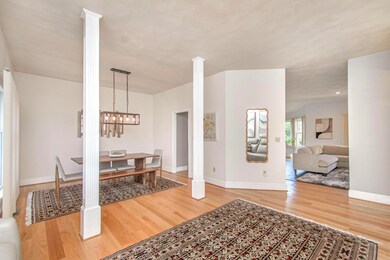
Estimated payment $4,662/month
Highlights
- On Golf Course
- Deck
- No HOA
- Salem High School Rated A-
- Family Room with Fireplace
- Breakfast Area or Nook
About This Home
Step into 168 Bogey Ln, a one-of-a-kind home offering 4-bedrooms, 3.5-baths nestled right along the scenic greens of the Hidden Valley Country Club. Delivering the lifestyle you've been waiting for. The inviting living room flows seamlessly into the formal dining room with an open-concept kitchen that blends right into another light-filled living area, all beneath soaring 10-foot ceilings. Generously sized bedrooms, ample closet space, and updated bathrooms provide restful retreats throughout the home. Need more space? The fully finished basement delivers with spacious recreational room, private suite, and a 5th non-conforming bedroom with bonus room, perfect for a home office or gym. From morning coffee on the deck to evenings by the fireplace, discover why you'll want to call this home!
Home Details
Home Type
- Single Family
Est. Annual Taxes
- $2,530
Year Built
- Built in 1991
Lot Details
- 0.41 Acre Lot
- On Golf Course
- Gentle Sloping Lot
Home Design
- Brick Exterior Construction
Interior Spaces
- 5,295 Sq Ft Home
- 1.5-Story Property
- Fireplace Features Masonry
- Insulated Doors
- Family Room with Fireplace
- 2 Fireplaces
- Living Room with Fireplace
- Golf Course Views
Kitchen
- Breakfast Area or Nook
- Electric Range
- Dishwasher
Bedrooms and Bathrooms
- 4 Main Level Bedrooms
Laundry
- Laundry on main level
- Dryer
- Washer
Basement
- Walk-Out Basement
- Basement Fills Entire Space Under The House
Parking
- 2 Car Attached Garage
- 4 Open Parking Spaces
- Garage Door Opener
- Assigned Parking
Outdoor Features
- Deck
Schools
- East Salem Elementary School
- Andrew Lewis Middle School
- Salem High School
Utilities
- Central Air
- Heat Pump System
- Electric Water Heater
Community Details
- No Home Owners Association
- Hidden Valley Forest Subdivision
Listing and Financial Details
- Legal Lot and Block 3 / 1
Map
Home Values in the Area
Average Home Value in this Area
Tax History
| Year | Tax Paid | Tax Assessment Tax Assessment Total Assessment is a certain percentage of the fair market value that is determined by local assessors to be the total taxable value of land and additions on the property. | Land | Improvement |
|---|---|---|---|---|
| 2024 | $2,531 | $421,800 | $68,900 | $352,900 |
| 2023 | $3,931 | $327,600 | $65,300 | $262,300 |
| 2022 | $3,612 | $301,000 | $60,900 | $240,100 |
| 2021 | $3,452 | $287,700 | $58,000 | $229,700 |
| 2020 | $3,468 | $289,000 | $58,000 | $231,000 |
| 2019 | $3,442 | $286,800 | $58,000 | $228,800 |
| 2018 | $3,384 | $286,800 | $58,000 | $228,800 |
| 2017 | $3,405 | $288,600 | $58,000 | $230,600 |
| 2016 | $3,405 | $288,600 | $58,000 | $230,600 |
| 2015 | $2,849 | $241,400 | $60,000 | $181,400 |
| 2014 | $2,849 | $241,400 | $60,000 | $181,400 |
Property History
| Date | Event | Price | Change | Sq Ft Price |
|---|---|---|---|---|
| 06/08/2025 06/08/25 | Price Changed | $799,000 | -3.2% | $151 / Sq Ft |
| 05/07/2025 05/07/25 | For Sale | $825,000 | +66.7% | $156 / Sq Ft |
| 06/10/2023 06/10/23 | Sold | $495,000 | 0.0% | $147 / Sq Ft |
| 05/08/2023 05/08/23 | Pending | -- | -- | -- |
| 05/02/2023 05/02/23 | For Sale | $495,000 | -- | $147 / Sq Ft |
Purchase History
| Date | Type | Sale Price | Title Company |
|---|---|---|---|
| Warranty Deed | $495,000 | Performance Title |
Mortgage History
| Date | Status | Loan Amount | Loan Type |
|---|---|---|---|
| Open | $175,000 | New Conventional |
Similar Homes in the area
Source: Roanoke Valley Association of REALTORS®
MLS Number: 917010
APN: 298-1-7
- 145 Bogey Ln
- 122 Parker Ln
- 118 Parker Ln
- 121 Parker Ln
- 117 Parker Ln
- 3271 Links Manor Dr
- 2774 Gleneagles Rd
- 23 Upland Dr
- 134 Sawyer Dr
- 21 Upland Dr
- 420 Homeplace Dr
- 6322 Hidden Hill Cir
- 726 Ambler Ln
- 6491 Hidden Woods Dr
- 5673 Club Ln
- 7041 Fairway Ridge Rd
- 7059 Fairway Ridge Rd
- 7035 Fairway Ridge Rd
- 5319 McVitty Rd
- 7224 Fairway Ridge Rd
