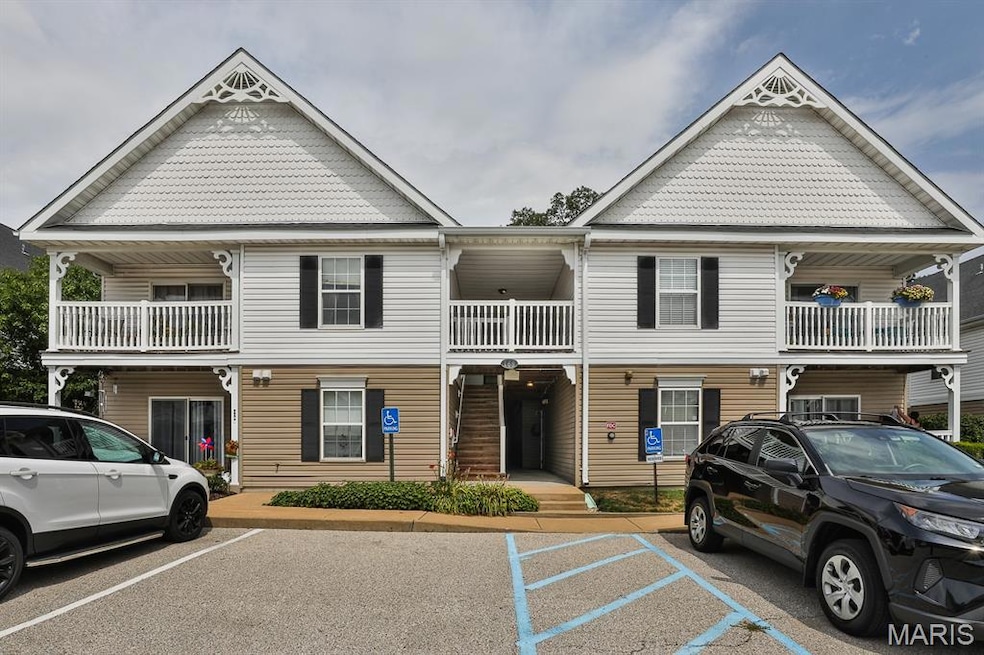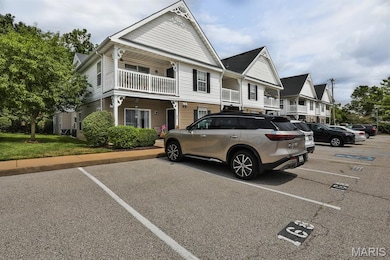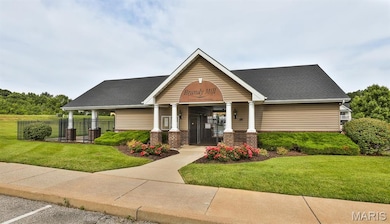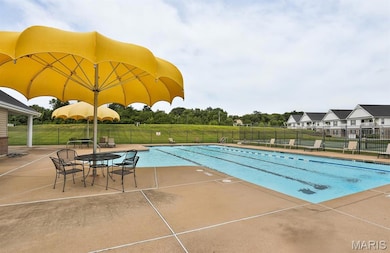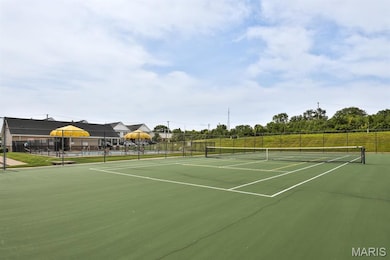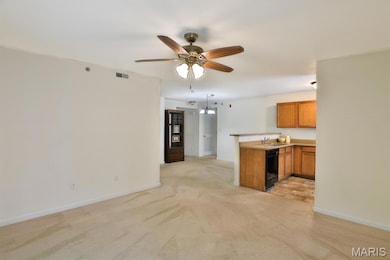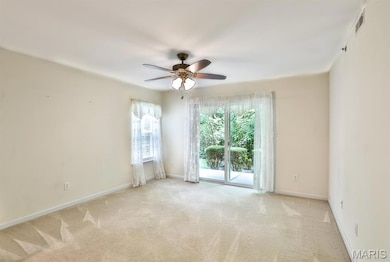
168 Brandy Mill Cir Unit 5B High Ridge, MO 63049
Estimated payment $1,388/month
Highlights
- Additional Residence on Property
- Community Pool
- Cul-De-Sac
- Partially Wooded Lot
- Tennis Courts
- Living Room
About This Home
Seller is offering a $5000 closing cost credit to help with any updates desired!! Price improvement!! Ground-level 2 Bed/2 Bath condo in the Northwest School District offering 1,028 sq ft of comfortable living space with a private, wooded backdrop and nice pool to enjoy! The foyer includes a coat closet and opens into a spacious living/dining area with white 6-panel doors and trim, plus faux wood blinds throughout. The kitchen features upgraded maple cabinetry, Formica counters in excellent condition, a black appliance suite—including smooth-top range, microwave, dishwasher, and refrigerator—plus a double stainless-steel sink. The primary suite boasts a private full bath with a walk-in shower and glass doors, double bowl vanity with maple cabinetry, walk-in closet, and a separate linen closet. The hall bath includes a maple single bowl vanity, an additional cabinet over the toilet, and a tub/shower combo. Step out to a cozy back patio that backs to trees for added privacy—plus a handy exterior storage closet. In-unit laundry and a low-maintenance lifestyle make this home ideal for first-time buyers or downsizers. Come enjoy the pickleball and basketball courts too. Cute as can be and ready for your personal decorating touch. Conveniently located next to grocery, shopping, police and restaurants. Don't miss out on this one. Schedule your showing today!
Property Details
Home Type
- Condominium
Est. Annual Taxes
- $1,473
Year Built
- Built in 2007
Lot Details
- Cul-De-Sac
- Partially Wooded Lot
HOA Fees
- $295 Monthly HOA Fees
Home Design
- Garden Home
- Vinyl Siding
Interior Spaces
- 1,028 Sq Ft Home
- 2-Story Property
- Living Room
- Dining Room
- Storage Room
Kitchen
- Oven
- Electric Range
- Microwave
- Dishwasher
Flooring
- Carpet
- Vinyl
Bedrooms and Bathrooms
- 2 Bedrooms
- 2 Full Bathrooms
Laundry
- Laundry Room
- Laundry on main level
Additional Homes
- Additional Residence on Property
Schools
- Brennan Woods Elem. Elementary School
- Wood Ridge Middle School
- Northwest High School
Utilities
- Forced Air Heating and Cooling System
- Cable TV Available
Listing and Financial Details
- Assessor Parcel Number 03-1.0-12.0-3-003-153
Community Details
Overview
- Association fees include insurance, ground maintenance, pool, sewer, snow removal, trash, water
- Brandy Mill Condo Association
Amenities
- Common Area
Recreation
- Tennis Courts
- Community Pool
Map
Home Values in the Area
Average Home Value in this Area
Property History
| Date | Event | Price | Change | Sq Ft Price |
|---|---|---|---|---|
| 08/12/2025 08/12/25 | Price Changed | $178,500 | -2.2% | $174 / Sq Ft |
| 07/18/2025 07/18/25 | For Sale | $182,500 | +46.0% | $178 / Sq Ft |
| 08/14/2020 08/14/20 | For Sale | $125,000 | -- | $122 / Sq Ft |
| 08/10/2020 08/10/20 | Sold | -- | -- | -- |
| 08/10/2020 08/10/20 | Pending | -- | -- | -- |
Similar Homes in High Ridge, MO
Source: MARIS MLS
MLS Number: MIS25049044
- 172 Brandy Mill Cir Unit 4D
- 147 Brandy Mill Cir Unit B
- 2145 Freckles Dr
- 2436 Hillsboro Valley Park Rd
- 5340 Gloucester Rd
- 2441 Cambridge Rd
- 2110 Bryan Dr
- 2292 Fairway
- 921 Morgan Ridge
- TBD State Route 30
- 2120 Quarter Horse Crossing
- 0 3 Lot Blk 2 High Ridge Manor Unit MAR24044893
- 0 Mikel Ln
- 2300 Appaloosa Trail
- 2354 Fairway
- 2705 Cathy Ann Dr
- 4523 Castlebar Ln
- 2617 Ruddy Ridge Dr
- 1587 Irish Sea
- 2801 High Ridge Blvd
- 2513 Weymouth Dr
- 5808 Stieren Dr Unit 5808-76
- 5818 Stieren Dr Unit 5818 - 64
- 5838 Stieren Dr Unit 5838-49
- 5851 Stieren Dr Unit 5851-14
- 2384 Williams Creek Rd
- 2384 Williams Creek Rd
- 2384 Williams Creek Rd
- 2384 Williams Creek Rd
- 1911 Walden Ln
- 301 Clay Creek Trail
- 4 New Sugar Creek Rd
- 1401 Saline Rd
- 1851 Smizer Mill Rd
- 3830 Vogt Rd Unit B
- 726 Winding Bluffs Dr
- 1054 Green Mountain Ct
- 1135 London Circle Ln
- 2114 Meramec Ridge Ct
- 91 Kaiman Ln
