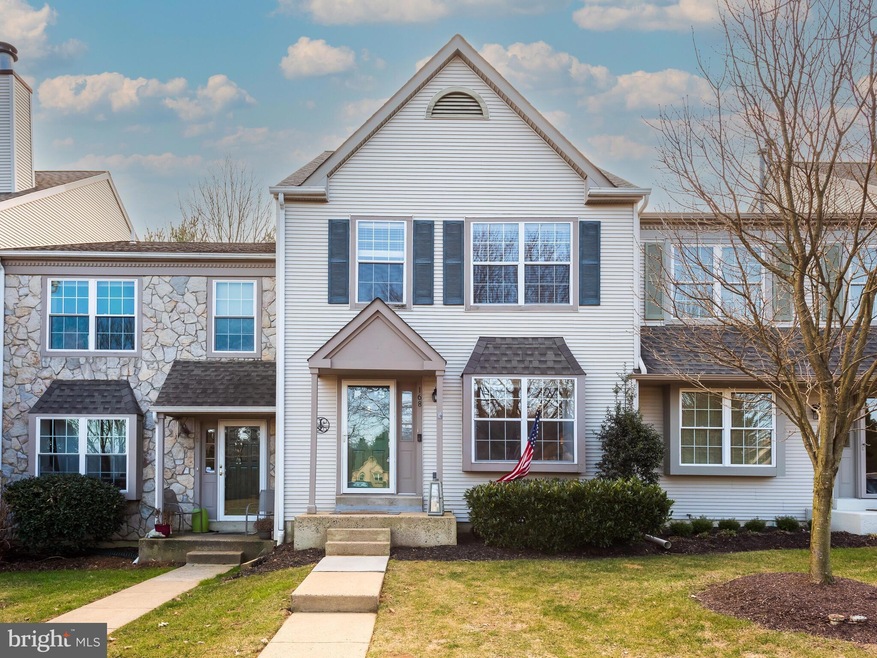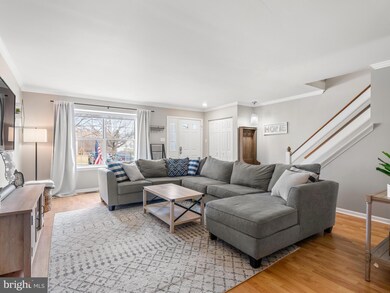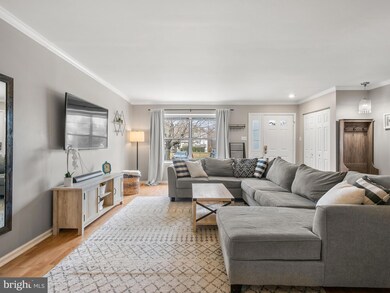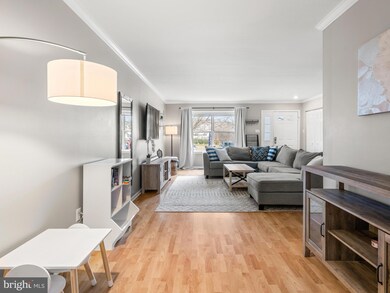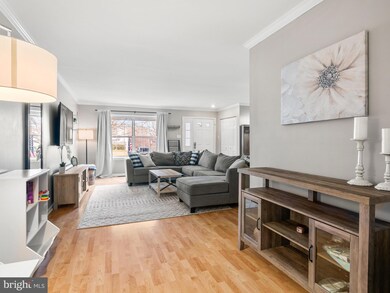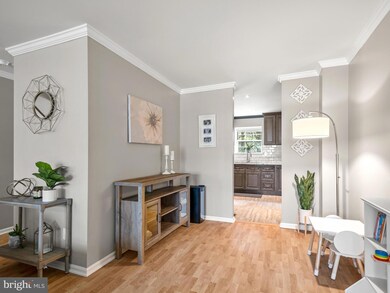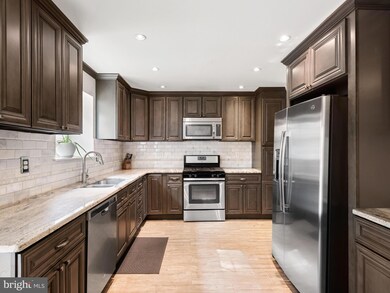
168 Brandywine Ct Unit 124 Kennett Square, PA 19348
Highlights
- Deck
- Traditional Architecture
- Upgraded Countertops
- Kennett High School Rated A-
- Attic
- Eat-In Kitchen
About This Home
As of March 2023Welcome to 168 Brandywine Court, a stunning 3 bedroom, 2.5 bath townhome, showcasing pristine interiors with tasteful upgrades and amenities. As you step inside this charming home, a large open family room flows into a bonus space that could be used as a formal dining area or as an extension of the living space, leading into the spacious kitchen. With granite countertops, stylish backsplash, and a stainless steel appliance suite, this chef's kitchen is a joy to cook in. Sliders lead to the newer deck, which steps down to the backyard, extending the entertaining space outdoors. Head to the second level to find the owners suite, boasting a fully updated bath with walk-in shower featuring beautiful tile work and glass doors. Two more bedrooms share a hall bath with tub/shower combo. Find a rec room on the lower level, along with an immense laundry room and plenty of storage space. Beautiful finishes from top to bottom, there is not a single thing for you to do to this gorgeous home but move in!
Last Agent to Sell the Property
Keller Williams Real Estate -Exton Listed on: 02/23/2023

Townhouse Details
Home Type
- Townhome
Est. Annual Taxes
- $4,007
Year Built
- Built in 1992
Lot Details
- 721 Sq Ft Lot
- Property is in excellent condition
HOA Fees
- $124 Monthly HOA Fees
Parking
- Parking Lot
Home Design
- Traditional Architecture
- Shingle Roof
- Aluminum Siding
- Vinyl Siding
- Concrete Perimeter Foundation
Interior Spaces
- Property has 2 Levels
- Ceiling Fan
- Family Room
- Dining Room
- Carpet
- Laundry on lower level
- Attic
Kitchen
- Eat-In Kitchen
- Upgraded Countertops
Bedrooms and Bathrooms
- 3 Bedrooms
- En-Suite Primary Bedroom
- En-Suite Bathroom
- Bathtub with Shower
- Walk-in Shower
Basement
- Basement Fills Entire Space Under The House
- Interior Basement Entry
Outdoor Features
- Deck
Schools
- Greenwood Elementary School
- Kennett Middle School
- Kennett High School
Utilities
- Forced Air Heating and Cooling System
- Natural Gas Water Heater
Community Details
- $1,112 Capital Contribution Fee
- Association fees include common area maintenance, lawn maintenance, management, snow removal, trash
- $61 Other Monthly Fees
- Longwood Crossing HOA
- Longwood Crossing Subdivision
- Property Manager
Listing and Financial Details
- Tax Lot 0577
- Assessor Parcel Number 62-04 -0577
Ownership History
Purchase Details
Home Financials for this Owner
Home Financials are based on the most recent Mortgage that was taken out on this home.Purchase Details
Home Financials for this Owner
Home Financials are based on the most recent Mortgage that was taken out on this home.Purchase Details
Home Financials for this Owner
Home Financials are based on the most recent Mortgage that was taken out on this home.Purchase Details
Home Financials for this Owner
Home Financials are based on the most recent Mortgage that was taken out on this home.Purchase Details
Home Financials for this Owner
Home Financials are based on the most recent Mortgage that was taken out on this home.Similar Homes in Kennett Square, PA
Home Values in the Area
Average Home Value in this Area
Purchase History
| Date | Type | Sale Price | Title Company |
|---|---|---|---|
| Deed | $358,000 | -- | |
| Deed | $260,000 | First Land Transfer Llc | |
| Deed | $216,500 | None Available | |
| Deed | $215,000 | None Available | |
| Deed | -- | -- |
Mortgage History
| Date | Status | Loan Amount | Loan Type |
|---|---|---|---|
| Open | $227,750 | New Conventional | |
| Previous Owner | $247,000 | New Conventional | |
| Previous Owner | $21,000,500 | New Conventional | |
| Previous Owner | $186,400 | New Conventional | |
| Previous Owner | $25,000 | Credit Line Revolving | |
| Previous Owner | $190,000 | Unknown | |
| Previous Owner | $172,000 | Purchase Money Mortgage | |
| Previous Owner | $43,000 | Stand Alone Second | |
| Previous Owner | $106,650 | Balloon |
Property History
| Date | Event | Price | Change | Sq Ft Price |
|---|---|---|---|---|
| 03/28/2023 03/28/23 | Sold | $358,000 | +13.7% | $211 / Sq Ft |
| 02/27/2023 02/27/23 | Pending | -- | -- | -- |
| 02/23/2023 02/23/23 | For Sale | $315,000 | +21.2% | $185 / Sq Ft |
| 05/23/2019 05/23/19 | Sold | $260,000 | 0.0% | $186 / Sq Ft |
| 05/17/2019 05/17/19 | Pending | -- | -- | -- |
| 05/17/2019 05/17/19 | For Sale | $260,000 | +20.1% | $186 / Sq Ft |
| 11/25/2015 11/25/15 | Sold | $216,500 | -1.6% | $155 / Sq Ft |
| 10/20/2015 10/20/15 | Pending | -- | -- | -- |
| 09/29/2015 09/29/15 | Price Changed | $220,000 | -2.2% | $157 / Sq Ft |
| 09/16/2015 09/16/15 | For Sale | $225,000 | -- | $161 / Sq Ft |
Tax History Compared to Growth
Tax History
| Year | Tax Paid | Tax Assessment Tax Assessment Total Assessment is a certain percentage of the fair market value that is determined by local assessors to be the total taxable value of land and additions on the property. | Land | Improvement |
|---|---|---|---|---|
| 2024 | $4,138 | $101,480 | $22,300 | $79,180 |
| 2023 | $4,058 | $101,480 | $22,300 | $79,180 |
| 2022 | $3,950 | $101,480 | $22,300 | $79,180 |
| 2021 | $3,890 | $101,480 | $22,300 | $79,180 |
| 2020 | $3,775 | $100,340 | $22,300 | $78,040 |
| 2019 | $3,724 | $100,340 | $22,300 | $78,040 |
| 2018 | $3,647 | $100,340 | $22,300 | $78,040 |
| 2017 | $3,392 | $100,340 | $22,300 | $78,040 |
| 2016 | $398 | $100,340 | $22,300 | $78,040 |
| 2015 | $398 | $100,340 | $22,300 | $78,040 |
| 2014 | $398 | $100,340 | $22,300 | $78,040 |
Agents Affiliated with this Home
-

Seller's Agent in 2023
Lauren Dickerman Covington
Keller Williams Real Estate -Exton
(610) 363-4383
7 in this area
590 Total Sales
-
M
Seller Co-Listing Agent in 2023
Molly Caso
Keller Williams Real Estate -Exton
(484) 883-7246
3 in this area
162 Total Sales
-

Buyer's Agent in 2023
Kara Herr Jones
RE/MAX
(484) 459-8137
4 in this area
50 Total Sales
-

Seller's Agent in 2019
Brad Moore
KW Greater West Chester
(484) 266-7451
15 in this area
281 Total Sales
-

Seller's Agent in 2015
Jesse Johnston
Compass RE
(484) 680-8619
1 in this area
7 Total Sales
-
A
Seller Co-Listing Agent in 2015
Andrew Parris
Keller Williams Real Estate - West Chester
(484) 678-0392
4 in this area
52 Total Sales
Map
Source: Bright MLS
MLS Number: PACT2039670
APN: 62-004-0577.0000
- 161 Cambridge Cir Unit 77
- 185 Cambridge Cir Unit 89
- 707 Arbor Ln Unit 32
- 400 Lantern Ln
- 209 Victoria Gardens Dr
- 306 Victoria Gardens Dr Unit D
- 285 Cherry Ln Unit 6065
- 105 Waywood Ln Unit 35
- 274 Cherry Ln Unit 32
- 131 Pierce Ln
- 453 Bayard Rd
- 65 E Jonathan Ct Unit 65
- 739 Cascade Way
- 16 Pointe Place Unit 3
- 14 Pointe Place Unit 2
- 100 Ithan Ct
- 10 Radnor Ln
- 3 Radnor Ln
- 995 Baneswood Dr
- 501 N Walnut Rd
