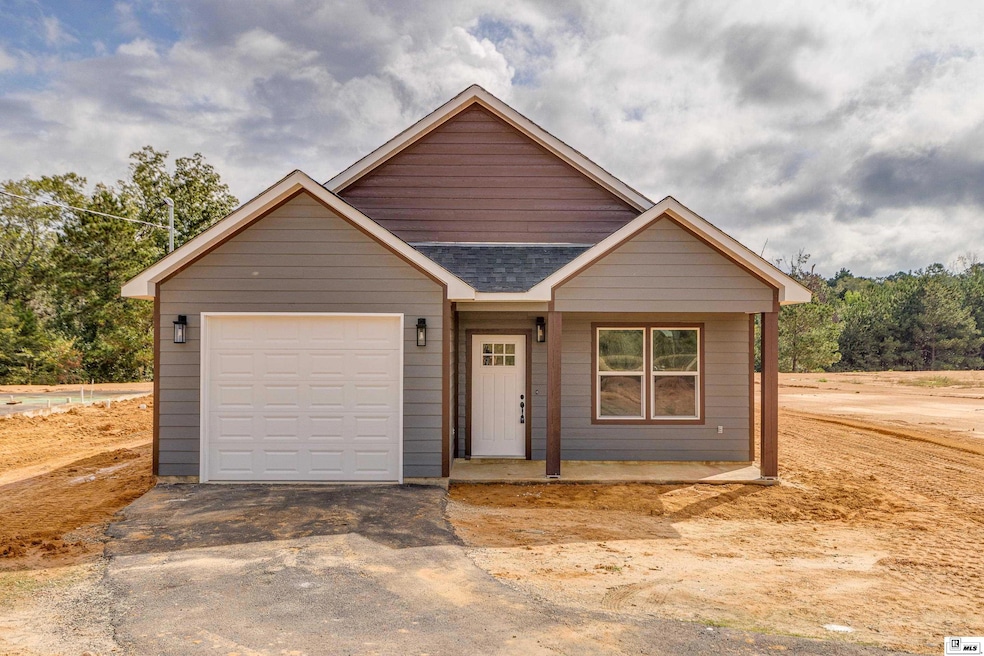
168 Chief Ln Calhoun, LA 71225
Estimated payment $1,437/month
Highlights
- New Construction
- Covered Patio or Porch
- Double Pane Windows
- Traditional Architecture
- 1 Car Attached Garage
- Laundry Room
About This Home
This brand-new construction offers the perfect blend of modern comfort and peaceful country living. Designed with an open-concept layout, the spacious living room flows seamlessly into the combined kitchen and dining area—ideal for entertaining or everyday living. The home features clean, contemporary finishes throughout, including a well-appointed kitchen and stylish bathrooms. Down the hall, you'll find two generously sized bedrooms and a full bathroom. On the opposite side, the private primary suite includes a large walk-in closet and a full en-suite bath with double sinks. A convenient laundry room is located just off the family room, and the covered back porch offers the perfect spot to relax and enjoy the outdoors. Additional highlights include a one-car garage and thoughtful design touches throughout. Don’t miss this opportunity to enjoy modern living in a serene, country setting—schedule your tour today!
Home Details
Home Type
- Single Family
Year Built
- New Construction
Lot Details
- 1 Acre Lot
- Unpaved Streets
- Cleared Lot
Home Design
- Traditional Architecture
- Slab Foundation
- Architectural Shingle Roof
Interior Spaces
- 3 Bedrooms
- 1-Story Property
- Double Pane Windows
Kitchen
- Electric Oven
- Electric Range
Laundry
- Laundry Room
- Washer and Dryer Hookup
Parking
- 1 Car Attached Garage
- Garage Door Opener
Schools
- Calhoun/Central Elementary School
- Calhoun O Middle School
- West Ouachita High School
Utilities
- Central Heating and Cooling System
- Electric Water Heater
- Septic Tank
Additional Features
- Covered Patio or Porch
- Mineral Rights
Listing and Financial Details
- Assessor Parcel Number 139457
Matterport 3D Tour
Map
Home Values in the Area
Average Home Value in this Area
Property History
| Date | Event | Price | List to Sale | Price per Sq Ft |
|---|---|---|---|---|
| 10/30/2025 10/30/25 | Price Changed | $230,000 | +12.1% | $121 / Sq Ft |
| 10/23/2025 10/23/25 | Price Changed | $205,111 | -5.0% | $108 / Sq Ft |
| 10/15/2025 10/15/25 | Price Changed | $215,888 | -4.4% | $114 / Sq Ft |
| 09/25/2025 09/25/25 | Price Changed | $225,777 | -1.8% | $119 / Sq Ft |
| 08/12/2025 08/12/25 | Price Changed | $230,000 | -4.2% | $121 / Sq Ft |
| 07/09/2025 07/09/25 | For Sale | $240,000 | -- | $127 / Sq Ft |
About the Listing Agent

Harrison is the owner of THLT Realty, the #1 Real Estate sales team in Louisiana for over 4 years running! THLT believes in high service to both its clients and agents. You will find the best professional production, marketing plans, and sales stats for your listings. Buyers, you will have a specialized experience working with buyers agents that only focus on buyer success. We want to you partner with you on your real estate goals!
Harrison's Other Listings
Source: Northeast REALTORS® of Louisiana
MLS Number: 215447
- 321 Chief Ln
- 316 Chief Ln
- 122 Simba Ln
- 338 Chief Ln
- 364 Chief Ln
- 383 Chief Ln
- 191 Simba Ln
- 385 Chief Ln
- 419 Leckie Rd
- 176 Lubenia Rd
- 0 Leckie Rd Unit Lot B 11551630
- 0 Leckie Rd Unit 11347493
- Lot 14 Hartland Loop
- Lot 28 Hartland Loop
- LOT 8 Hartland Loop
- Lot 13 Hartland Loop
- Lot 23 Hartland Loop
- Lot 27 Hartland Loop
- Lot 22 Hartland Loop
- 715 New Mineral Springs Rd
- 634 Brownlee Rd
- 112 Temecula Dr
- 119 Ensenada Ln
- 102 Conifer Dr
- 4020 Arkansas Rd
- 103 Sandhurst Cir
- 123 Baytree Dr
- 107 Ashford Dr
- 110 Westchase Dr
- 100 Willow Ridge Dr
- 241 Blanchard St
- 525 Thomas Rd
- 1001 Glenwood Dr
- 100 Chestnut Terrace
- 102 Chestnut Terrace
- 1216 Tulane Ave
- 903 Parkwood Dr
- 372 Good Hope Rd
- 106-201 Contempo Ave
- 1912 N 7th St





