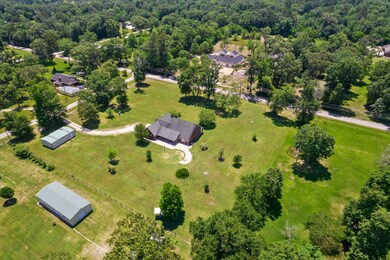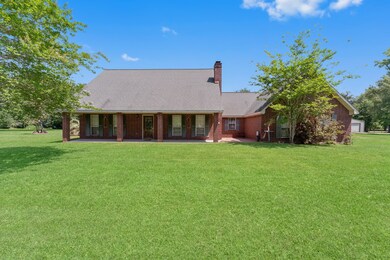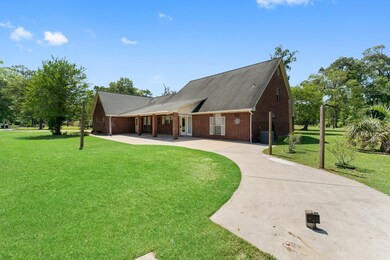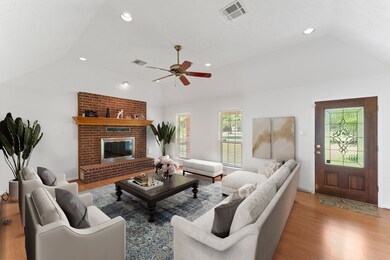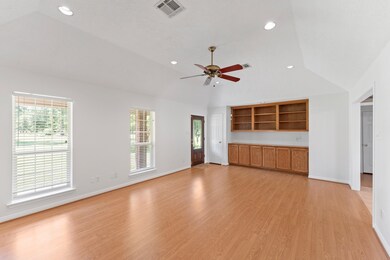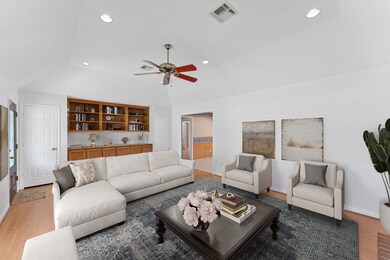
168 County Road 6507 Dayton, TX 77535
Highlights
- Deck
- High Ceiling
- Separate Outdoor Workshop
- Traditional Architecture
- <<doubleOvenToken>>
- 2 Car Attached Garage
About This Home
As of October 2022Welcome home to 168 County Road 6507! This home sits on a 2.4 acre lot and offers a spacious 2,409 sq/ft of living space with 4 bedrooms, 2.5 bathrooms, sits on a quiet street with beautiful open spaces, brick exterior, and enclosed 25x50ft workshop or additional storage! You'll love all the incredible features this home has to offer, including a spacious living room with cozy fireplace and vaulted ceilings, wood cabinets, covered back patio, tall trees throughout the property, and so much more! Updates include new PEX plumbing and A/C units in 2021 and 2016. Winter Valley is minutes from 321 and 1008 - in an excellent location! Schedule your private showing today!
Last Agent to Sell the Property
Natalie Tye, Broker License #0750740 Listed on: 07/05/2022
Last Buyer's Agent
Berkshire Hathaway HomeServices Premier Properties License #0771057

Home Details
Home Type
- Single Family
Est. Annual Taxes
- $4,643
Year Built
- Built in 1998
Lot Details
- 2.4 Acre Lot
- Property is Fully Fenced
- Sprinkler System
- Cleared Lot
Parking
- 2 Car Attached Garage
- Workshop in Garage
- Garage Door Opener
Home Design
- Traditional Architecture
- Brick Exterior Construction
- Slab Foundation
- Composition Roof
- Wood Siding
Interior Spaces
- 2,409 Sq Ft Home
- 1-Story Property
- High Ceiling
- Ceiling Fan
- Wood Burning Fireplace
- Living Room
- Combination Kitchen and Dining Room
- Fire and Smoke Detector
- Washer Hookup
Kitchen
- Breakfast Bar
- <<doubleOvenToken>>
- Electric Oven
- Electric Cooktop
- <<microwave>>
- Dishwasher
- Kitchen Island
- Disposal
Flooring
- Carpet
- Tile
Bedrooms and Bathrooms
- 4 Bedrooms
- Double Vanity
- Single Vanity
- Soaking Tub
- Separate Shower
Eco-Friendly Details
- Ventilation
Outdoor Features
- Deck
- Patio
- Separate Outdoor Workshop
- Shed
Schools
- Stephen F. Austin Elementary School
- Woodrow Wilson Junior High School
- Dayton High School
Utilities
- Central Heating and Cooling System
- Septic Tank
Community Details
- Winter Valley Subdivision
Ownership History
Purchase Details
Home Financials for this Owner
Home Financials are based on the most recent Mortgage that was taken out on this home.Similar Homes in Dayton, TX
Home Values in the Area
Average Home Value in this Area
Purchase History
| Date | Type | Sale Price | Title Company |
|---|---|---|---|
| Deed | -- | Tarver Abstract |
Mortgage History
| Date | Status | Loan Amount | Loan Type |
|---|---|---|---|
| Open | $215,000 | New Conventional |
Property History
| Date | Event | Price | Change | Sq Ft Price |
|---|---|---|---|---|
| 07/15/2025 07/15/25 | For Sale | $459,000 | +14.8% | $191 / Sq Ft |
| 10/18/2022 10/18/22 | Sold | -- | -- | -- |
| 09/25/2022 09/25/22 | Pending | -- | -- | -- |
| 08/08/2022 08/08/22 | Price Changed | $399,990 | -3.6% | $166 / Sq Ft |
| 07/05/2022 07/05/22 | For Sale | $414,990 | -- | $172 / Sq Ft |
Tax History Compared to Growth
Tax History
| Year | Tax Paid | Tax Assessment Tax Assessment Total Assessment is a certain percentage of the fair market value that is determined by local assessors to be the total taxable value of land and additions on the property. | Land | Improvement |
|---|---|---|---|---|
| 2023 | $4,385 | $353,280 | $99,130 | $254,150 |
| 2022 | $4,834 | $291,621 | $0 | $0 |
| 2021 | $4,709 | $265,110 | $59,660 | $205,450 |
| 2020 | $4,600 | $245,490 | $41,180 | $204,310 |
| 2019 | $4,562 | $230,940 | $41,180 | $189,760 |
| 2018 | $4,527 | $226,690 | $41,180 | $185,510 |
| 2017 | $4,589 | $232,720 | $41,180 | $191,540 |
| 2016 | $4,172 | $210,610 | $24,020 | $186,590 |
| 2015 | -- | $201,310 | $24,020 | $177,290 |
| 2014 | -- | $169,800 | $17,160 | $152,640 |
Agents Affiliated with this Home
-
Alisha Dale

Seller's Agent in 2025
Alisha Dale
JLA Realty
(936) 334-6411
81 Total Sales
-
Megan Ennis
M
Seller's Agent in 2022
Megan Ennis
Natalie Tye, Broker
(832) 444-5214
34 Total Sales
-
Charles Johnson
C
Buyer's Agent in 2022
Charles Johnson
Berkshire Hathaway HomeServices Premier Properties
(832) 721-0759
9 Total Sales
Map
Source: Houston Association of REALTORS®
MLS Number: 84843809
APN: 007840-000075-018
- 40 County Road 6512
- TBD County Road 6510
- 000 County Road 6496
- 803 County Road 6769
- 239 County Road 6499
- 877 County Road 6474
- Lot 380 County Road 6494
- 1187 County Road 6479
- 510 County Road 6478
- 668 County Road 647
- 100 County Road 6478
- 225 County Road 6493
- 282 County Road 6769
- 637 County Road 6502 E
- 452 County Road 4863
- 53 County Rd
- 955 County Rd
- 945 County Rd
- 248 County Rd
- 1009 County Rd

