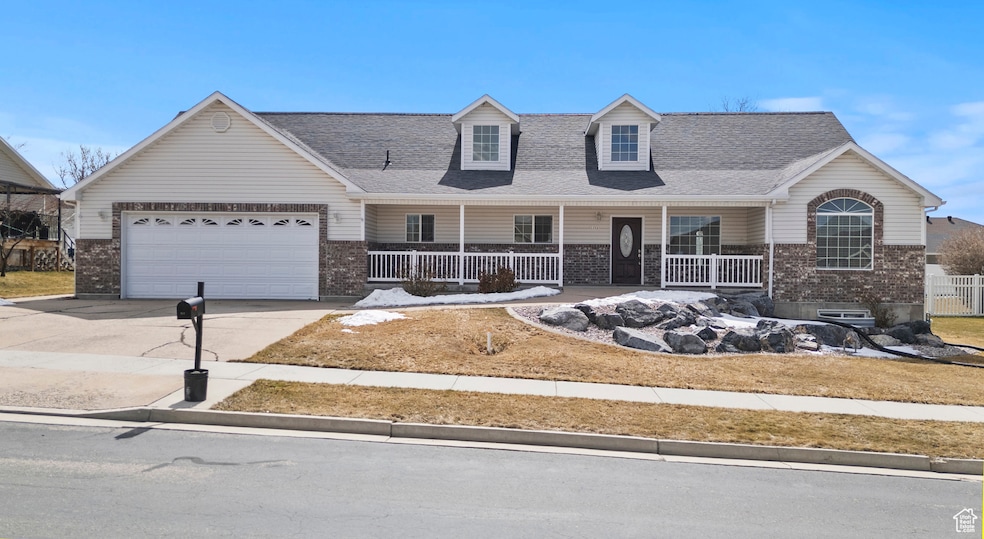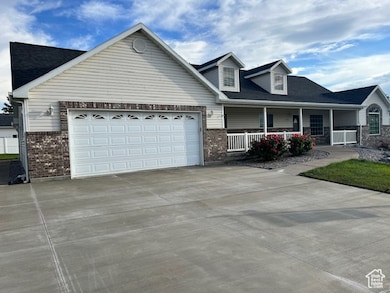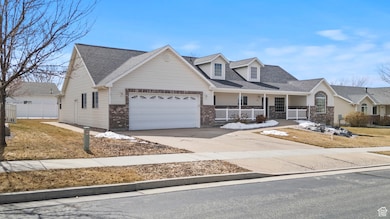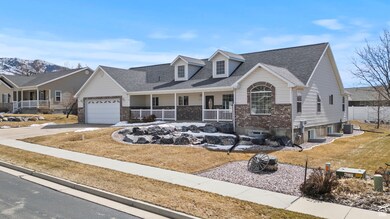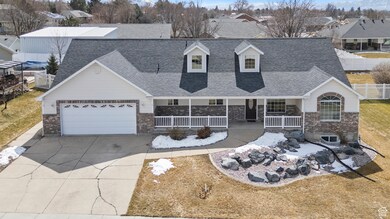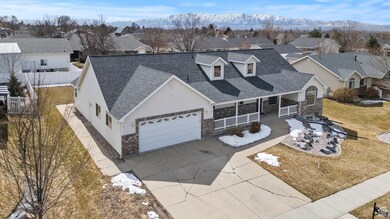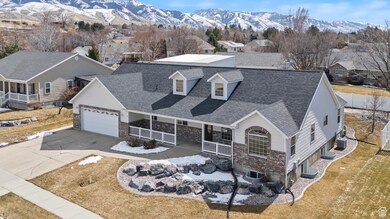168 E 520 N Smithfield, UT 84335
Estimated payment $3,612/month
Highlights
- Fruit Trees
- Vaulted Ceiling
- Main Floor Primary Bedroom
- North Cache Middle School Rated A
- Rambler Architecture
- Hydromassage or Jetted Bathtub
About This Home
Spacious 5-Bed Custom Home in Beautiful Smithfield, Utah! Welcome to your dream home in gorgeous Cache Valley! This fully finished, 3,905 sq. ft. custom home offers 5 bedrooms, 3 baths, plus 2 additional rooms in the basement-perfect for storage, office space, or whatever you need! New Driveway just poured June 2025 - Stunning Yard Enjoy a fully landscaped outdoor oasis with fruit trees and a garden spot for your green thumb. Move-In Ready Spacious, thoughtfully designed, and ready for your personal touch. Large open Kitchen. Main Bath Adaptable Designed for special needs accessibility but can be easily converted back. Newer Roof Worry-free living with recent updates. Prime Smithfield Location Nestled in the heart of Cache Valley, surrounded by breathtaking mountain views and a welcoming community. Don't miss this rare find! Schedule your showing today! Square footage figures are provided as a courtesy estimate only and were obtained from County records. Buyer is advised to obtain an independent measurement.
Listing Agent
Tyson Budge
Century 21 N & N Realtors License #11371773 Listed on: 03/19/2025
Home Details
Home Type
- Single Family
Est. Annual Taxes
- $2,807
Year Built
- Built in 2003
Lot Details
- 0.3 Acre Lot
- North Facing Home
- Property is Fully Fenced
- Landscaped
- Sloped Lot
- Fruit Trees
- Vegetable Garden
- Property is zoned Single-Family
Parking
- 2 Car Attached Garage
- 4 Open Parking Spaces
Home Design
- Rambler Architecture
- Brick Exterior Construction
- Pitched Roof
- Asphalt Roof
- Asphalt
Interior Spaces
- 3,905 Sq Ft Home
- 2-Story Property
- Vaulted Ceiling
- Ceiling Fan
- Blinds
- Great Room
- Basement Fills Entire Space Under The House
- Gas Dryer Hookup
Kitchen
- Gas Range
- Microwave
Flooring
- Carpet
- Tile
- Vinyl
Bedrooms and Bathrooms
- 5 Bedrooms | 4 Main Level Bedrooms
- Primary Bedroom on Main
- Hydromassage or Jetted Bathtub
- Bathtub With Separate Shower Stall
Accessible Home Design
- Kitchen Appliances
- Accessible Hallway
- Customized Wheelchair Accessible
- Accessible Doors
- Wheelchair Ramps
- Accessible Entrance
Schools
- Sunrise Elementary School
- North Cache Middle School
- Sky View High School
Utilities
- Forced Air Heating and Cooling System
- Natural Gas Connected
Additional Features
- Sprinkler System
- Covered Patio or Porch
Community Details
- No Home Owners Association
Listing and Financial Details
- Exclusions: Dryer, Freezer, Refrigerator, Washer
- Assessor Parcel Number 08-162-0047
Map
Home Values in the Area
Average Home Value in this Area
Tax History
| Year | Tax Paid | Tax Assessment Tax Assessment Total Assessment is a certain percentage of the fair market value that is determined by local assessors to be the total taxable value of land and additions on the property. | Land | Improvement |
|---|---|---|---|---|
| 2025 | $269 | $359,465 | $0 | $0 |
| 2024 | $267 | $335,100 | $0 | $0 |
| 2023 | $2,808 | $333,460 | $0 | $0 |
| 2022 | $2,854 | $333,455 | $0 | $0 |
| 2021 | $2,795 | $499,030 | $70,000 | $429,030 |
| 2020 | $2,332 | $388,274 | $70,000 | $318,274 |
| 2019 | $2,320 | $368,274 | $50,000 | $318,274 |
| 2018 | $2,128 | $326,760 | $50,000 | $276,760 |
| 2017 | $1,978 | $165,880 | $0 | $0 |
| 2016 | $2,013 | $165,880 | $0 | $0 |
| 2015 | $1,764 | $144,800 | $0 | $0 |
| 2014 | $1,726 | $144,525 | $0 | $0 |
| 2013 | -- | $144,525 | $0 | $0 |
Property History
| Date | Event | Price | List to Sale | Price per Sq Ft |
|---|---|---|---|---|
| 03/18/2025 03/18/25 | For Sale | $649,900 | -- | $166 / Sq Ft |
Purchase History
| Date | Type | Sale Price | Title Company |
|---|---|---|---|
| Warranty Deed | -- | Inwest Title | |
| Interfamily Deed Transfer | -- | Inwest Title Services Inc |
Mortgage History
| Date | Status | Loan Amount | Loan Type |
|---|---|---|---|
| Previous Owner | $264,000 | New Conventional |
Source: UtahRealEstate.com
MLS Number: 2071383
APN: 08-162-0047
- 101 E 630 N Unit 39
- 101 E 630 N Unit 31
- 101 E 630 N Unit 30
- 485 N Main St
- 470 N 60 W
- 236 E 300 N
- 280 N Main St
- 547 N 510 E
- 535 N 510 E
- 557 N 510 E
- 525 N 510 E
- 507 N 510 E
- 475 N 510 E
- 128 W 650 N
- 202 N Main St
- 623 N 510 E
- 175 W 510 N
- 536 N 510 E
- Avalon Plan at Sunset Ridges
- Ashmore Plan at Sunset Ridges
