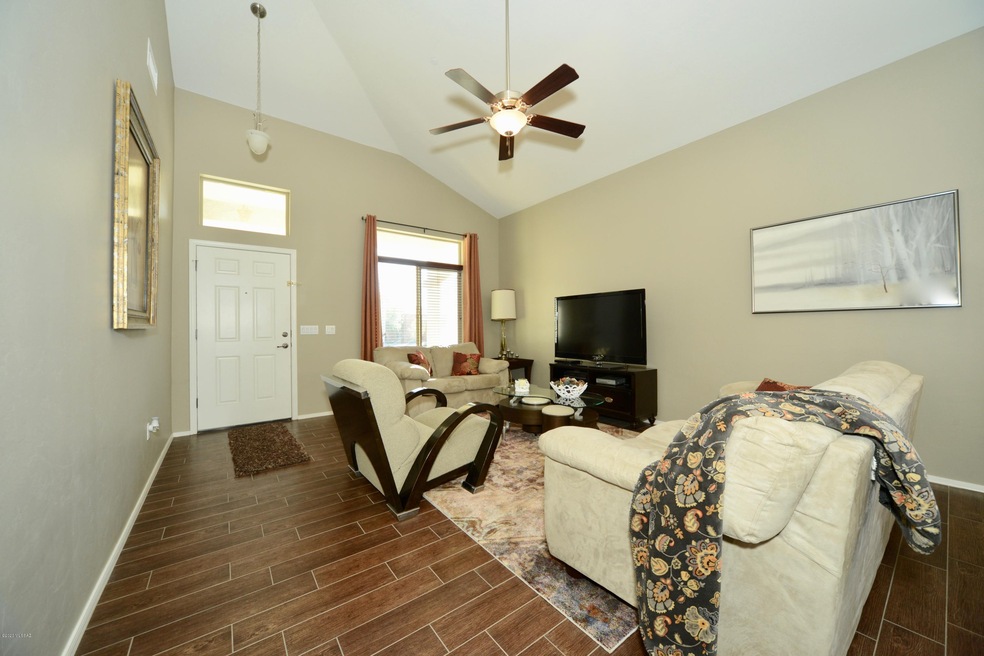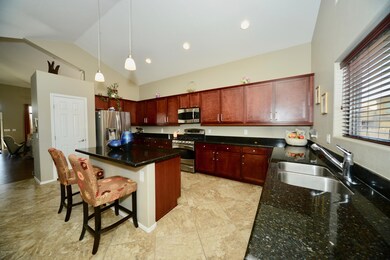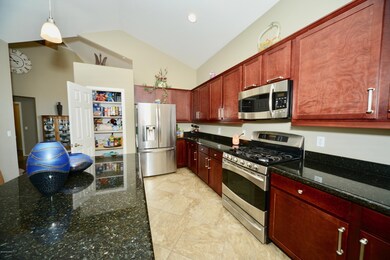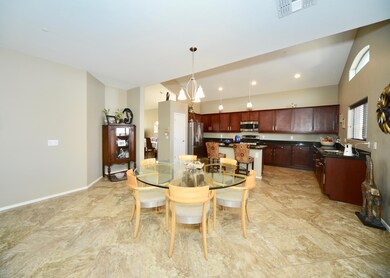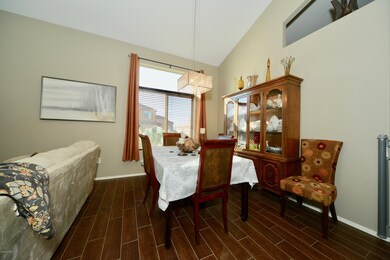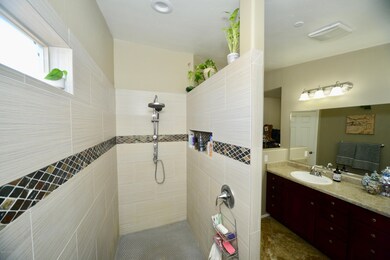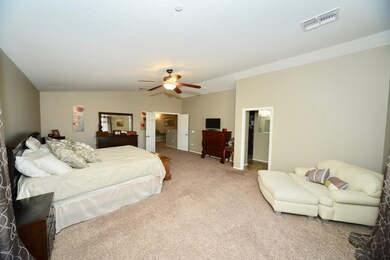
168 E Sprint St Corona de Tucson, AZ 85641
Estimated Value: $433,562 - $468,000
Highlights
- Mountain View
- Contemporary Architecture
- Loft
- Sycamore Elementary School Rated A
- Cathedral Ceiling
- Corner Lot
About This Home
As of March 2020Absolutely beautiful 5 bed 3 bath home on elevated corner lot in Coronoa de Tucson! All the attention to detail- super clean, well loved home is move in ready. Striking black granite counters, tall cherry cabinets, upgraded premium ss appliances -both gas & electric hook up- large ss pulls make the kitchen the place to hang out. Open to the family room w/ surround sound, 18'' tile on point. Plank tile flooring in all the right places and great mountain views from every window. Spacious master bedroom w/custom tile walk in shower will complete a retreat feel.Fully enclosed, private backyard with room to entertain. All new lighting, hot water heater, dishwasher and painted inside and out.Walking distance to Sycamore elementary and Corona middle school. Home Warranty Included!
Last Agent to Sell the Property
Long Realty Brokerage Phone: 810-333-0767 Listed on: 01/12/2020

Last Buyer's Agent
Marissa Vance
HomeSmart Advantage Group
Home Details
Home Type
- Single Family
Est. Annual Taxes
- $3,400
Year Built
- Built in 2011
Lot Details
- 6,098 Sq Ft Lot
- Wrought Iron Fence
- Block Wall Fence
- Desert Landscape
- Shrub
- Corner Lot
- Landscaped with Trees
- Property is zoned Pima County - TR
HOA Fees
- $22 Monthly HOA Fees
Home Design
- Contemporary Architecture
- Frame With Stucco
- Tile Roof
Interior Spaces
- 3,185 Sq Ft Home
- 2-Story Property
- Entertainment System
- Built In Speakers
- Cathedral Ceiling
- Ceiling Fan
- Double Pane Windows
- Great Room
- Family Room
- Dining Area
- Loft
- Storage
- Laundry Room
- Mountain Views
- Fire and Smoke Detector
Kitchen
- Breakfast Bar
- Walk-In Pantry
- Gas Oven
- Gas Range
- Microwave
- Dishwasher
- Stainless Steel Appliances
- Kitchen Island
- Granite Countertops
- Disposal
Flooring
- Carpet
- Ceramic Tile
Bedrooms and Bathrooms
- 5 Bedrooms
- Split Bedroom Floorplan
- Walk-In Closet
- 3 Full Bathrooms
- Dual Vanity Sinks in Primary Bathroom
- Shower Only in Primary Bathroom
Parking
- 3 Car Garage
- Parking Pad
- Garage ceiling height seven feet or more
- Garage Door Opener
- Driveway
Schools
- Sycamore Elementary School
- Corona Foothills Middle School
- Vail Dist Opt High School
Utilities
- Forced Air Heating and Cooling System
- Heating System Uses Natural Gas
- Electric Water Heater
- Water Softener
Additional Features
- Roll-in Shower
- Covered patio or porch
Community Details
- Mirasol Subdivision
Ownership History
Purchase Details
Home Financials for this Owner
Home Financials are based on the most recent Mortgage that was taken out on this home.Purchase Details
Home Financials for this Owner
Home Financials are based on the most recent Mortgage that was taken out on this home.Purchase Details
Home Financials for this Owner
Home Financials are based on the most recent Mortgage that was taken out on this home.Similar Homes in the area
Home Values in the Area
Average Home Value in this Area
Purchase History
| Date | Buyer | Sale Price | Title Company |
|---|---|---|---|
| Bautista Rlene Mae | $308,000 | Signature Ttl Agcy Of Az Llc | |
| Lowery Timothy J | $227,500 | Title Security | |
| Lumbarkovski Daniel | -- | Tfati | |
| Lumbarkovski Daniel | $227,617 | Tfati | |
| Dr Horton Inc | -- | Tfati |
Mortgage History
| Date | Status | Borrower | Loan Amount |
|---|---|---|---|
| Open | Bautista Arlene Mae | $50,000 | |
| Open | Bautista Arlene Mae | $304,800 | |
| Closed | Bautista Rlene Mae | $302,421 | |
| Previous Owner | Lowery Timothy J | $193,375 | |
| Previous Owner | Lowery Timothy J | $193,375 | |
| Previous Owner | Lumbarkovski Daniel | $227,617 |
Property History
| Date | Event | Price | Change | Sq Ft Price |
|---|---|---|---|---|
| 03/03/2020 03/03/20 | Sold | $308,000 | 0.0% | $97 / Sq Ft |
| 02/02/2020 02/02/20 | Pending | -- | -- | -- |
| 01/12/2020 01/12/20 | For Sale | $308,000 | -- | $97 / Sq Ft |
Tax History Compared to Growth
Tax History
| Year | Tax Paid | Tax Assessment Tax Assessment Total Assessment is a certain percentage of the fair market value that is determined by local assessors to be the total taxable value of land and additions on the property. | Land | Improvement |
|---|---|---|---|---|
| 2024 | $4,068 | $28,346 | -- | -- |
| 2023 | $4,068 | $26,996 | $0 | $0 |
| 2022 | $3,786 | $25,711 | $0 | $0 |
| 2021 | $3,833 | $23,321 | $0 | $0 |
| 2020 | $3,685 | $23,321 | $0 | $0 |
| 2019 | $3,634 | $24,401 | $0 | $0 |
| 2018 | $3,400 | $20,145 | $0 | $0 |
| 2017 | $3,323 | $20,145 | $0 | $0 |
| 2016 | $3,087 | $19,186 | $0 | $0 |
| 2015 | $2,962 | $18,272 | $0 | $0 |
Agents Affiliated with this Home
-
Stacey Bell

Seller's Agent in 2020
Stacey Bell
Long Realty
(810) 333-0767
272 Total Sales
-
M
Buyer's Agent in 2020
Marissa Vance
HomeSmart Advantage Group
Map
Source: MLS of Southern Arizona
MLS Number: 22001133
APN: 305-27-1230
- 169 E Sprint St
- 269 S Jaffee Dr
- 244 S J Niles Puckett Ave
- 112 W Cheevers St
- 139 W Cheevers St
- 16441 S Observatory Place
- 420 S Courts Redford Dr
- 217 W Andrew Potter St
- 16186 S Sheffield Dr
- 620 S Bh Carrol Place
- 257 S Richmond Dr Unit 119
- 220 S Richmond Dr
- 200 S Richmond Dr
- 272 W Herschel H Hobbs Place
- 219 S Atlanta Dr
- 49 S Richmond Dr
- 441 W Charles L McKay St
- 142 S Montgomery Ave
- 424 W S G Posey Place
- 620 S Charles L McKay Place
- 168 E Sprint St
- 168 W Sprint St
- 160 E Sprint St
- 254 S Princess Erica Dr
- 270 S Princess Erica Dr
- 167 W James L Sullivan St
- 161 E Sprint St
- 159 W James L Sullivan St
- 152 E Sprint St
- 278 S Princess Erica Dr
- 246 S Princess Erica Dr
- 153 W Sprint St
- 151 W James L Sullivan St
- 238 S Princess Erica Dr
- 145 W Sprint St
- 286 S Princess Erica Dr
- 293 S Princess Erica Dr
- 230 S Princess Erica Dr
- 294 S Princess Erica Dr
- 166 W James L Sullivan St
