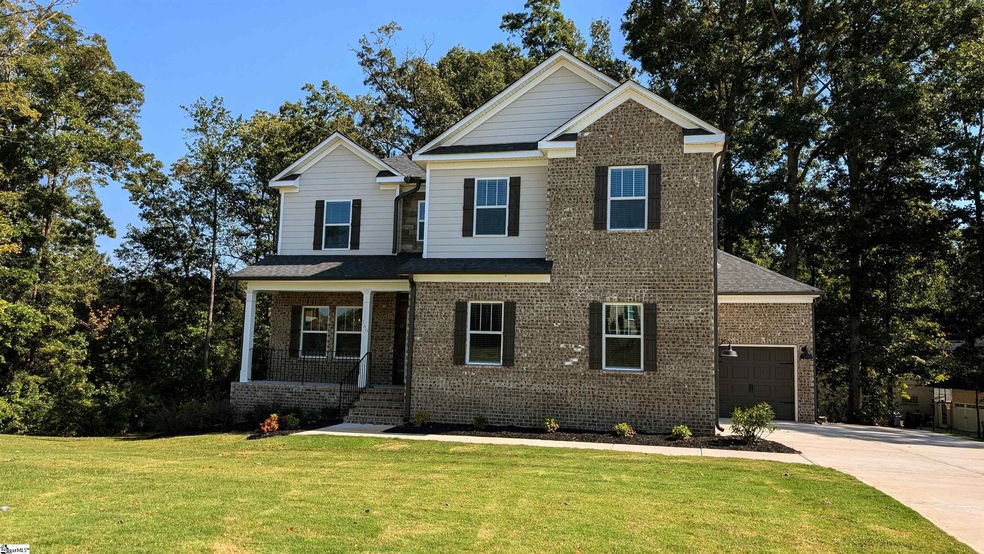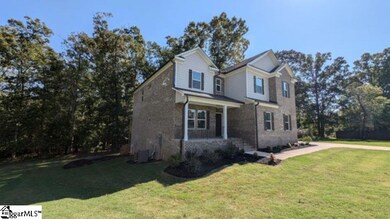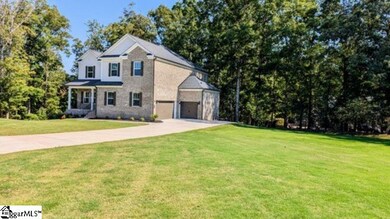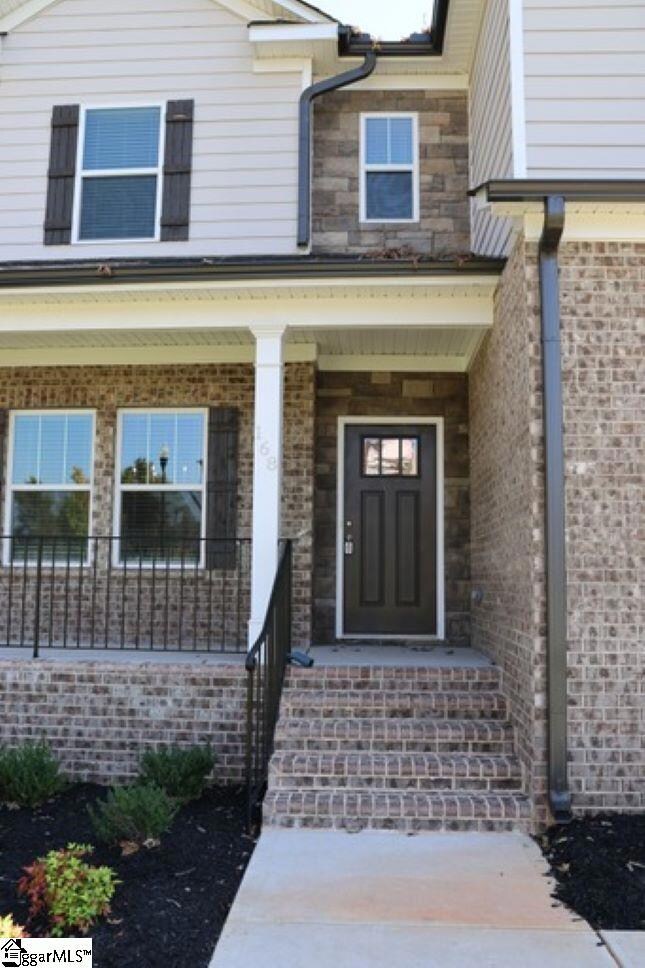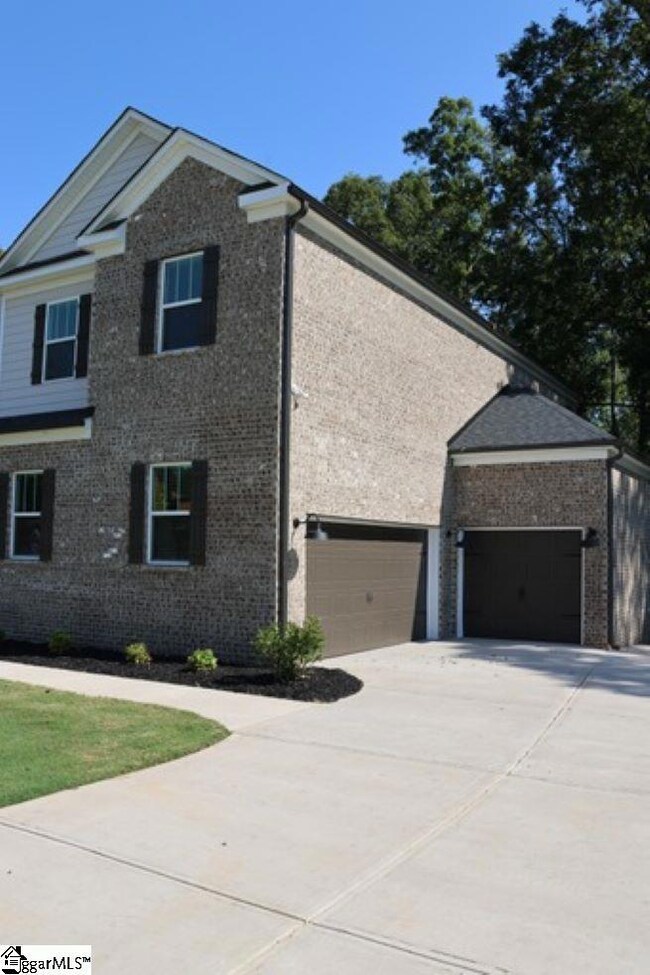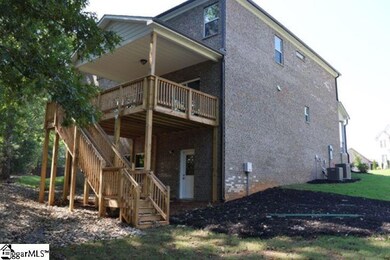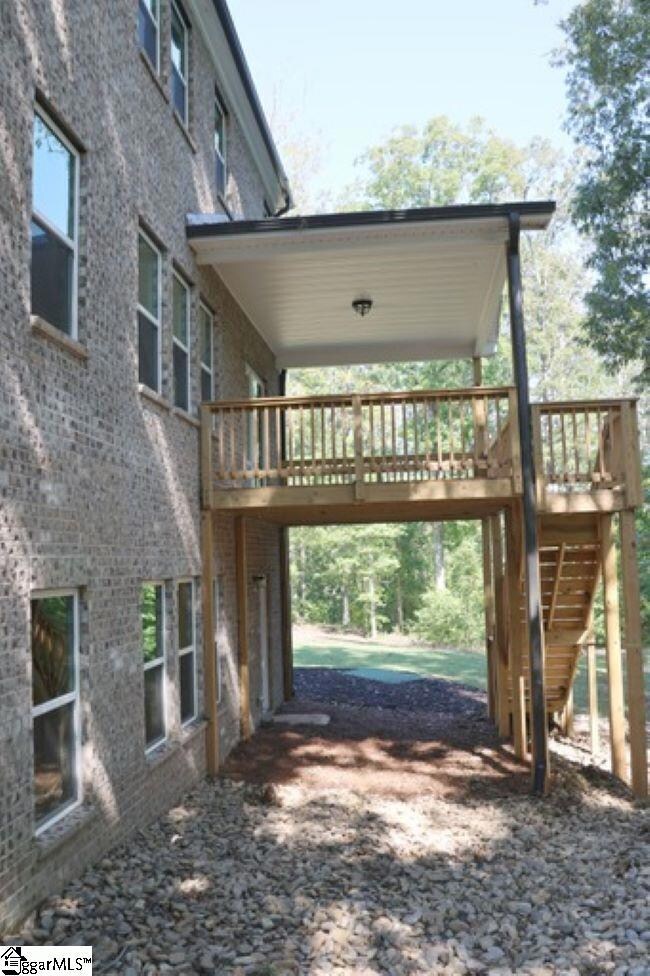
Highlights
- New Construction
- Open Floorplan
- Traditional Architecture
- Woodruff High School Rated A-
- Deck
- Loft
About This Home
As of December 2024Last chance to own a new construction home in this AMAZING community! Gorgeous new home on over half an acre cul-de-sac lot with unfinished basement! The Olsen B features a three-sided brick exterior with covered front porch and a two-car side entry garage and tandem. Home includes an upgraded Chef's Kitchen complete with SS built-in appliances and range hood, 42inch cabinets w crown molding, granite counter tops and tile backsplash. The spacious island with pendant lighting adds the final touch to the amazing kitchen! A butler's pantry provides the perfect space for a coffee bar! The spacious open family room includes a gas fireplace with gas logs and is surrounded by natural light with generous windows overlooking the covered deck! Upstairs includes a grand owner's suite complete trey ceilings and a luxurious bathroom featuring a 5ft tile shower with frameless glass wall. Double vanities with granite countertops. Truly a beautiful bath design and HUGE walk-in Dream closet!! Luxury Vinyl Flooring though out first floor main living areas, hardwood stairs, upgraded lighting and plumbing fixtures and so much more add to the beauty of this home. This home is a MUST SEE!! Come out and make this your NEW HOME just in time for the holidays!
Last Agent to Sell the Property
TRUST/SOUTH COAST HOMES License #61190 Listed on: 10/15/2024
Home Details
Home Type
- Single Family
Est. Annual Taxes
- $1,699
Year Built
- Built in 2024 | New Construction
Lot Details
- 0.59 Acre Lot
- Lot Dimensions are 30x230x390x225
- Cul-De-Sac
- Sprinkler System
- Few Trees
HOA Fees
- $29 Monthly HOA Fees
Home Design
- Traditional Architecture
- Brick Exterior Construction
- Architectural Shingle Roof
Interior Spaces
- 3,279 Sq Ft Home
- 3,200-3,399 Sq Ft Home
- 2-Story Property
- Open Floorplan
- Tray Ceiling
- Smooth Ceilings
- Ceiling height of 9 feet or more
- Ceiling Fan
- Gas Log Fireplace
- Two Story Entrance Foyer
- Great Room
- Dining Room
- Loft
- Pull Down Stairs to Attic
- Fire and Smoke Detector
- Unfinished Basement
Kitchen
- Breakfast Room
- Walk-In Pantry
- Built-In Oven
- Gas Oven
- Gas Cooktop
- Convection Microwave
- Dishwasher
- Granite Countertops
Flooring
- Carpet
- Ceramic Tile
- Luxury Vinyl Plank Tile
Bedrooms and Bathrooms
- 5 Bedrooms | 1 Main Level Bedroom
- 3 Full Bathrooms
Laundry
- Laundry Room
- Laundry on upper level
- Washer and Electric Dryer Hookup
Parking
- 3 Car Attached Garage
- Tandem Parking
- Garage Door Opener
Outdoor Features
- Deck
- Covered patio or porch
Schools
- Woodruff Elementary And Middle School
- Woodruff High School
Utilities
- Multiple cooling system units
- Forced Air Heating and Cooling System
- Multiple Heating Units
- Heating System Uses Natural Gas
- Underground Utilities
- Tankless Water Heater
- Gas Water Heater
- Septic Tank
- Cable TV Available
Community Details
- Built by Trust Homes
- Enclave At Willow Creek Subdivision, Olsen Floorplan
- Mandatory home owners association
Listing and Financial Details
- Tax Lot 11
- Assessor Parcel Number 4-05-00-039-30
Ownership History
Purchase Details
Home Financials for this Owner
Home Financials are based on the most recent Mortgage that was taken out on this home.Purchase Details
Home Financials for this Owner
Home Financials are based on the most recent Mortgage that was taken out on this home.Similar Homes in Greer, SC
Home Values in the Area
Average Home Value in this Area
Purchase History
| Date | Type | Sale Price | Title Company |
|---|---|---|---|
| Special Warranty Deed | $644,000 | None Listed On Document | |
| Special Warranty Deed | $644,000 | None Listed On Document | |
| Special Warranty Deed | $644,000 | None Listed On Document | |
| Deed | $90,000 | None Listed On Document | |
| Deed | $90,000 | None Listed On Document |
Mortgage History
| Date | Status | Loan Amount | Loan Type |
|---|---|---|---|
| Open | $611,800 | New Conventional | |
| Closed | $611,800 | New Conventional | |
| Previous Owner | $497,000 | New Conventional |
Property History
| Date | Event | Price | Change | Sq Ft Price |
|---|---|---|---|---|
| 12/31/2024 12/31/24 | Sold | $644,000 | -0.9% | $201 / Sq Ft |
| 12/14/2024 12/14/24 | Pending | -- | -- | -- |
| 10/15/2024 10/15/24 | For Sale | $649,900 | -- | $203 / Sq Ft |
Tax History Compared to Growth
Tax History
| Year | Tax Paid | Tax Assessment Tax Assessment Total Assessment is a certain percentage of the fair market value that is determined by local assessors to be the total taxable value of land and additions on the property. | Land | Improvement |
|---|---|---|---|---|
| 2024 | $1,699 | $4,860 | $4,860 | -- |
| 2023 | $1,699 | $4,860 | $4,860 | $0 |
| 2022 | $1,540 | $4,500 | $4,500 | $0 |
| 2021 | $1,540 | $4,500 | $4,500 | $0 |
| 2020 | $743 | $2,250 | $2,250 | $0 |
| 2019 | $743 | $2,250 | $2,250 | $0 |
| 2018 | $743 | $2,250 | $2,250 | $0 |
Agents Affiliated with this Home
-
Floricel Aviles

Seller's Agent in 2024
Floricel Aviles
TRUST/SOUTH COAST HOMES
(888) 631-9039
92 Total Sales
-
Emma Davis

Buyer's Agent in 2024
Emma Davis
Bluefield Realty Group
(864) 320-4511
79 Total Sales
Map
Source: Greater Greenville Association of REALTORS®
MLS Number: 1539699
APN: 4-05-00-039.30
- 374 Crepe Myrtle Dr
- 389 Crepe Myrtle Dr
- 115 Landmark Dr
- 163 Tupelo Dr
- 232 Vista Pointe Dr
- 227 Vista Pointe Dr
- 6 Pepper Bush Dr
- 449 Crepe Myrtle Dr
- 3759 Highway 417
- 2765 Brockman McClimon Rd
- 726 Lady Fern Dr
- 2094 Bluet Dr
- 2102 Bluet Dr
- 190 Layken Ln
- 364 Terra Plains Dr
- 521 Hillview Knoll Ln
- 139 Randolph Ct
- 327 Terra Plains Dr
- 217 Castlebar St
- 202 Randolph Ct
