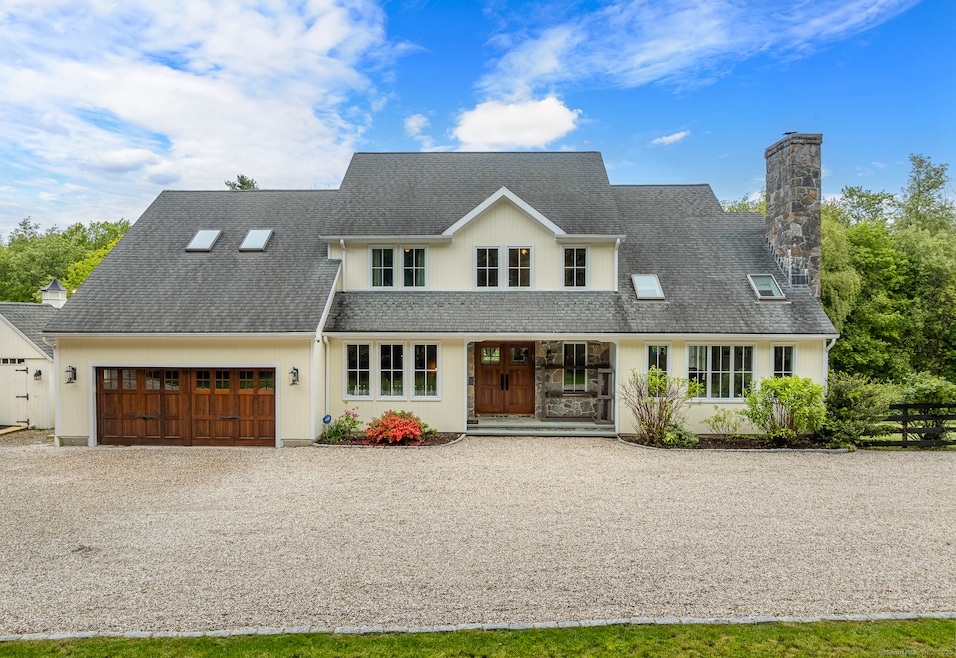168 Fern Ave Litchfield, CT 06759
Estimated payment $10,898/month
Highlights
- Outdoor Pool
- 3.71 Acre Lot
- Attic
- Center School Rated A-
- Contemporary Architecture
- 1 Fireplace
About This Home
Fern House, a luxurious countryside estate with 4 bedrooms 3.5 baths, 3 Stall Horse Barn, grazing area, Heated Gunite Pool with waterfall & fireplace...outdoor shower and hot tub. Mature gardens and set back with circular driveway and complete privacy. Double height foyer, open floor plan with double height fireplace in the downstairs living room, chef's kitchen with top appliances, double Kitchen Aid wall oven & KA dishwasher, 5 burner cooktop and office area. Formal dining room, laundry room, pantry and half bath. There's also a 1st floor bedroom with en-suite and walk-in closet. 2nd floor with family room open to below with a Juliet balcony, primary suite with spa bath, jacuzzi tub, separate shower and a plethora of closets, including a massive walk-in. 2 additional bedrooms share a bath and one having a balcony overlooking the lush grounds and pool. Full basement is housed with the best mechanicals including a Buderus furnace. Attached 2 car garage with EV charger and additional storage shed. The horse barn with 3 stalls has electricity & hot water with an upstairs studio/office and easily converted to one's suitability. Behind the barn is a dedicated paddock with all weather gravel which can also be used to make an outdoor ice-rink. The property also features an established kitchen garden with raised beds. Coveted area of major, high-end homes. Seconds to the storybook town of Litchfield with fabulous shops & dining. Fern House is quintessential New England at its best
Home Details
Home Type
- Single Family
Est. Annual Taxes
- $16,025
Year Built
- Built in 1996
Lot Details
- 3.71 Acre Lot
- Property is zoned RR
Parking
- 2 Car Garage
Home Design
- Contemporary Architecture
- Concrete Foundation
- Frame Construction
- Asphalt Shingled Roof
- Concrete Siding
- Shingle Siding
Interior Spaces
- 3,614 Sq Ft Home
- 1 Fireplace
- Basement Fills Entire Space Under The House
- Pull Down Stairs to Attic
Kitchen
- Gas Cooktop
- Range Hood
- Microwave
- Ice Maker
- Dishwasher
Bedrooms and Bathrooms
- 4 Bedrooms
Laundry
- Dryer
- Washer
Pool
- Outdoor Pool
Utilities
- Central Air
- Heating System Uses Oil
- Private Company Owned Well
- Fuel Tank Located in Basement
Listing and Financial Details
- Assessor Parcel Number 822012
Map
Home Values in the Area
Average Home Value in this Area
Tax History
| Year | Tax Paid | Tax Assessment Tax Assessment Total Assessment is a certain percentage of the fair market value that is determined by local assessors to be the total taxable value of land and additions on the property. | Land | Improvement |
|---|---|---|---|---|
| 2025 | $16,025 | $801,260 | $105,210 | $696,050 |
| 2024 | $14,823 | $801,260 | $105,210 | $696,050 |
| 2023 | $14,341 | $537,100 | $77,640 | $459,460 |
| 2022 | $14,394 | $537,100 | $77,640 | $459,460 |
| 2021 | $14,824 | $537,100 | $77,640 | $459,460 |
| 2020 | $14,878 | $537,100 | $77,640 | $459,460 |
| 2019 | $15,146 | $537,100 | $77,640 | $459,460 |
| 2018 | $9,955 | $359,370 | $101,280 | $258,090 |
| 2017 | $9,919 | $359,370 | $101,280 | $258,090 |
| 2016 | $9,595 | $359,370 | $101,280 | $258,090 |
| 2015 | $8,942 | $359,370 | $101,280 | $258,090 |
| 2014 | $8,942 | $354,830 | $101,280 | $253,550 |
Property History
| Date | Event | Price | Change | Sq Ft Price |
|---|---|---|---|---|
| 05/26/2025 05/26/25 | For Sale | $1,795,000 | 0.0% | $497 / Sq Ft |
| 06/22/2021 06/22/21 | Rented | $30,000 | 0.0% | -- |
| 03/16/2021 03/16/21 | For Rent | $30,000 | 0.0% | -- |
| 01/26/2018 01/26/18 | Sold | $795,000 | -3.6% | $220 / Sq Ft |
| 01/03/2018 01/03/18 | Pending | -- | -- | -- |
| 10/23/2017 10/23/17 | For Sale | $825,000 | -- | $228 / Sq Ft |
Purchase History
| Date | Type | Sale Price | Title Company |
|---|---|---|---|
| Warranty Deed | $795,000 | -- | |
| Warranty Deed | $550,000 | -- |
Mortgage History
| Date | Status | Loan Amount | Loan Type |
|---|---|---|---|
| Previous Owner | $424,000 | No Value Available |
Source: SmartMLS
MLS Number: 24098626
APN: LITC-000127-000021-000128-C000000
- 184 Fern Ave
- 362 Torrington Rd
- 426 Torrington Rd
- 39 Fern Ave
- 159 E Litchfield Rd
- 0 Sally Burr Rd
- 28 W Chestnut Hill Rd
- 102 North St
- 00 Naser Rd
- 264 E Litchfield Rd
- 00 Torrington Rd
- 68 South St
- 118 South St
- 412 Goshen Rd
- 154 Hunter Dr Unit 154
- 200 Hunter Dr Unit 200
- 25 Spruce Dr
- 0 Wheeler Rd
- 61 Hart Dr
- 405 Hunter Dr Unit 405
- 134 East St
- 169 West St Unit 2nd Floor
- 272 Norfolk Rd
- 8 Dickinson Ct
- 41 Milton Rd
- 64 Lincoln Ave
- 135 Colorado Ave N
- 159 Hoffman St
- 68 Cooper St Unit 2
- 257 Litchfield St
- 64 Turner Ave
- 64 Maplewood Ave Unit Navanne
- 66 Maplewood Ave Unit 66 Maple wood Ave A and B
- 270 High St
- 133 Highland Ave
- 61 Clarence St
- 59 Clarence St
- 29 Water St
- 11 Main St Unit 205
- 11 Main St Unit 203







