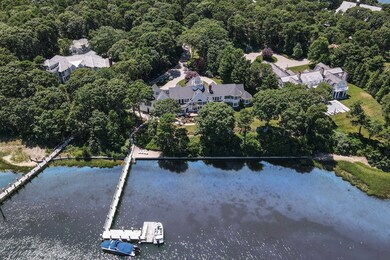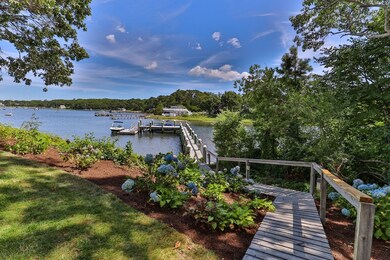168 Garrison Ln Osterville, MA 02655
Osterville NeighborhoodEstimated payment $57,873/month
Highlights
- Private Waterfront
- Marina
- Deep Water Access
- West Villages Elementary School Rated A-
- Golf Course Community
- Bay View
About This Home
This home is located at 168 Garrison Ln, Osterville, MA 02655 and is currently priced at $9,995,000, approximately $1,321 per square foot. This property was built in 1993. 168 Garrison Ln is a home located in Barnstable County with nearby schools including West Villages Elementary School, Barnstable United Elementary School, and Barnstable Intermediate School.
Listing Agent
Berkshire Hathaway HomeServices Robert Paul Properties Listed on: 10/08/2025

Home Details
Home Type
- Single Family
Est. Annual Taxes
- $65,453
Year Built
- Built in 1993
Lot Details
- 1.48 Acre Lot
- Private Waterfront
- Landscaped Professionally
- Sprinkler System
- Cleared Lot
- Garden
- Property is zoned RF
Parking
- 3 Car Attached Garage
- Garage Door Opener
- Open Parking
- Off-Street Parking
Property Views
- Bay
- River
- Scenic Vista
Home Design
- Cape Cod Architecture
- Shingle Roof
- Concrete Perimeter Foundation
Interior Spaces
- 2 Fireplaces
- French Doors
- Sitting Room
- Game Room
- Home Security System
Flooring
- Wood
- Tile
Bedrooms and Bathrooms
- 5 Bedrooms
- Primary Bedroom on Main
Laundry
- Laundry on main level
- Washer and Electric Dryer Hookup
Finished Basement
- Basement Fills Entire Space Under The House
- Interior Basement Entry
Outdoor Features
- Deep Water Access
- Walking Distance to Water
- Mooring
- Balcony
- Patio
Location
- Property is near schools
Utilities
- Central Heating and Cooling System
- Heating System Uses Natural Gas
- Gas Water Heater
- Private Sewer
Listing and Financial Details
- Assessor Parcel Number M:114 L:005001,2231792
Community Details
Recreation
- Marina
- Golf Course Community
- Tennis Courts
- Park
Additional Features
- No Home Owners Association
- Shops
Map
Home Values in the Area
Average Home Value in this Area
Tax History
| Year | Tax Paid | Tax Assessment Tax Assessment Total Assessment is a certain percentage of the fair market value that is determined by local assessors to be the total taxable value of land and additions on the property. | Land | Improvement |
|---|---|---|---|---|
| 2025 | $65,453 | $8,090,600 | $6,045,100 | $2,045,500 |
| 2024 | $61,448 | $7,867,800 | $6,045,100 | $1,822,700 |
| 2023 | $59,695 | $7,157,700 | $5,516,000 | $1,641,700 |
| 2022 | $53,342 | $5,533,400 | $4,144,500 | $1,388,900 |
| 2021 | $56,000 | $5,338,400 | $4,144,500 | $1,193,900 |
| 2020 | $60,579 | $5,527,300 | $4,336,100 | $1,191,200 |
| 2019 | $53,714 | $4,761,900 | $3,679,100 | $1,082,800 |
| 2018 | $54,068 | $4,818,900 | $3,872,700 | $946,200 |
| 2017 | $51,305 | $4,768,100 | $3,872,700 | $895,400 |
| 2016 | $52,012 | $4,771,700 | $3,876,300 | $895,400 |
| 2015 | $49,353 | $4,548,700 | $3,717,600 | $831,100 |
Property History
| Date | Event | Price | List to Sale | Price per Sq Ft |
|---|---|---|---|---|
| 10/08/2025 10/08/25 | For Sale | $9,995,000 | -- | $1,321 / Sq Ft |
Purchase History
| Date | Type | Sale Price | Title Company |
|---|---|---|---|
| Leasehold Conv With Agreement Of Sale Fee Purchase Hawaii | $700,000 | -- |
Source: MLS Property Information Network (MLS PIN)
MLS Number: 73441700
APN: OSTE-000114-000000-000005-000001
- 255 Bayberry Way
- 414 Eel River Rd
- 850 Sea View Ave
- 501 Eel River Rd
- 439 Sea View Ave
- 14 Indian Trail
- 391 Sea View Ave
- 51 Wianno Cir
- 355 Bridge St
- Lot 288 Seapuit River A Rd
- Lot 289 Seapuit River B Rd
- 25 Oyster Way
- 64 Bay St
- Lot 289 Seapuit River Road B
- 199 E Bay Rd Unit 13
- 920 Main St Unit 1 Building 2
- 920 Main St Unit 2-1
- 31 Robbins St
- 35 Ocean View Ave
- 766 Putnam Ave
- 89 Eisenhower Dr
- 20 Brigantine Ave
- 47 Cammett Way
- 101 Longfellow Dr
- 191 Stoney Cliff Rd
- 69 Joan Rd
- 1413 Falmouth Rd
- 97 Headwaters Rd
- 10 Michelle Ln
- 1131 Old Stage Rd
- 310 White Oak Trail
- 50 Hane Rd
- 308 Patriot Way Unit 308
- 850 Falmouth Rd
- 253 Sudbury Ln
- 135 W Main St Unit 11
- 112 W Main St Unit 5






