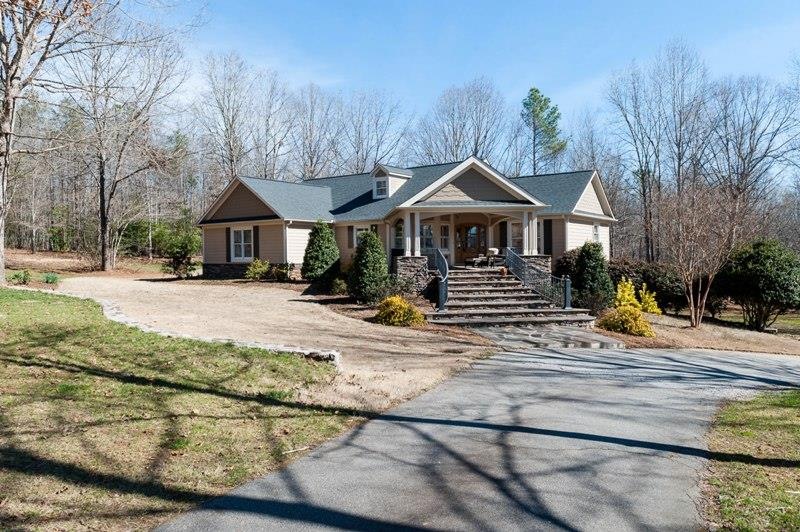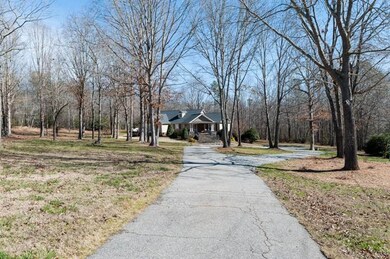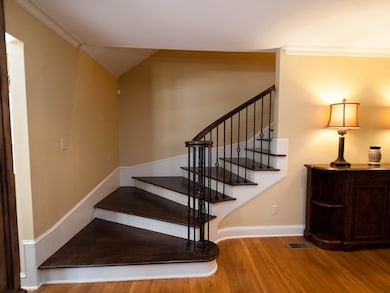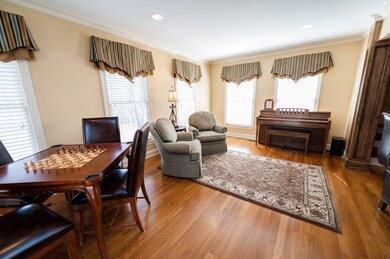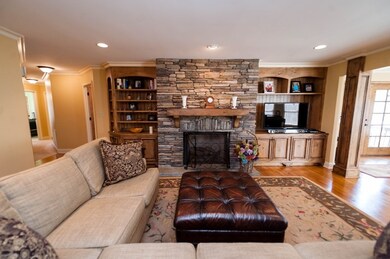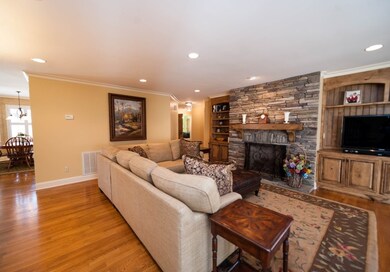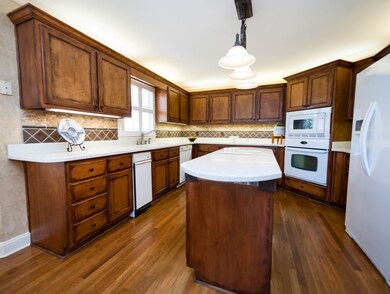
Highlights
- Barn or Stable
- In Ground Pool
- Craftsman Architecture
- Oakland Elementary School Rated A-
- Open Floorplan
- Deck
About This Home
As of August 202122.97 Acres with woods, open area, creek, and craftsman style home that was remodeled in 2009 in District 2. Private setting minutes from schools, shopping, and Lake Bowen. Beautiful stone front porch leads into foyer. Foyer opens to eat-in kitchen with stained countertops, solid surface countertops, tile backsplash, under counter lighting, island, pantry, and hardwood floors. Elegant dining room with trey ceiling with detailed molding and cove lighting. Greatroom features a stone fireplace with gas logs surrounded by built in shelving. Sunroom stretches across the rear of the home's living area and has hardwood floors. Main level master suite has a luxury bath with double vanity, dressing space, 2 closets, and large walk in tile shower with dual shower heads, rainfall shower head, and a sink in shower. Spacious guest rooms have walk in closets. Bonus room has a full bath and walk in closet and can be a fourth bedroom. Home office on main level. Laundry room on main level has folding area and cabinets. Basement has 1718 SF and is partially finished. Full bath in basement is great for guests to use when using the pool. Beautiful in-ground pool has updated liner and pump. 26x40 detached garage/barn with "lean to" has RV sized door. Deck and patio overlook fire pit area. You won't believe all of the details in this beautiful home. Well was re-drilled approx. 4 years ago., Roof replaced approx. 2008. HVAC replaced approx. 2007. Acreage includes tax map #2-35-00-049.01 & 2-35-00-016.00
Last Agent to Sell the Property
Century 21 Blackwell & Co License #16500 Listed on: 03/18/2017

Last Buyer's Agent
Todd Uhlinger
OTHER

Home Details
Home Type
- Single Family
Est. Annual Taxes
- $1,541
Year Built
- Built in 1996
Lot Details
- 4.35 Acre Lot
- Wooded Lot
- Few Trees
Home Design
- Craftsman Architecture
- Traditional Architecture
- Architectural Shingle Roof
- Concrete Siding
- Stone Exterior Construction
Interior Spaces
- 3,216 Sq Ft Home
- 1.5-Story Property
- Open Floorplan
- Tray Ceiling
- Smooth Ceilings
- Ceiling Fan
- Gas Log Fireplace
- Insulated Windows
- Tilt-In Windows
- Window Treatments
- Home Office
- Bonus Room
- Sun or Florida Room
- Walk-Out Basement
- Storage In Attic
- Fire and Smoke Detector
Kitchen
- Breakfast Area or Nook
- Built-In Oven
- Gas Cooktop
- Microwave
- Dishwasher
- Solid Surface Countertops
- Utility Sink
- Compactor
Flooring
- Wood
- Carpet
- Ceramic Tile
Bedrooms and Bathrooms
- 4 Bedrooms | 3 Main Level Bedrooms
- Primary Bedroom on Main
- Split Bedroom Floorplan
- Walk-In Closet
- 4 Full Bathrooms
- Double Vanity
- Separate Shower
Parking
- 2 Car Garage
- Basement Garage
- Parking Storage or Cabinetry
- Side or Rear Entrance to Parking
- Garage Door Opener
- Gravel Driveway
Outdoor Features
- In Ground Pool
- Creek On Lot
- Deck
- Patio
- Storage Shed
- Front Porch
Schools
- Oakland Elementary School
- Rainbow Lake Middle School
- Boiling Springs High School
Horse Facilities and Amenities
- Barn or Stable
Utilities
- Forced Air Heating and Cooling System
- Heating System Uses Propane
- Heat Pump System
- Well
- Electric Water Heater
- Septic Tank
- Cable TV Available
Ownership History
Purchase Details
Home Financials for this Owner
Home Financials are based on the most recent Mortgage that was taken out on this home.Purchase Details
Home Financials for this Owner
Home Financials are based on the most recent Mortgage that was taken out on this home.Purchase Details
Home Financials for this Owner
Home Financials are based on the most recent Mortgage that was taken out on this home.Purchase Details
Home Financials for this Owner
Home Financials are based on the most recent Mortgage that was taken out on this home.Purchase Details
Home Financials for this Owner
Home Financials are based on the most recent Mortgage that was taken out on this home.Purchase Details
Similar Homes in Inman, SC
Home Values in the Area
Average Home Value in this Area
Purchase History
| Date | Type | Sale Price | Title Company |
|---|---|---|---|
| Interfamily Deed Transfer | -- | None Available | |
| Interfamily Deed Transfer | -- | None Available | |
| Deed | $605,000 | None Available | |
| Interfamily Deed Transfer | -- | None Available | |
| Deed | $390,000 | None Available | |
| Deed | $112,500 | None Available | |
| Interfamily Deed Transfer | -- | -- |
Mortgage History
| Date | Status | Loan Amount | Loan Type |
|---|---|---|---|
| Open | $101,000 | Credit Line Revolving | |
| Open | $405,000 | No Value Available | |
| Closed | $405,000 | New Conventional | |
| Previous Owner | $90,000 | New Conventional | |
| Previous Owner | $312,000 | New Conventional | |
| Previous Owner | $250,000 | New Conventional |
Property History
| Date | Event | Price | Change | Sq Ft Price |
|---|---|---|---|---|
| 08/25/2021 08/25/21 | Sold | $605,000 | +3.4% | $189 / Sq Ft |
| 07/02/2021 07/02/21 | For Sale | $585,000 | +50.0% | $183 / Sq Ft |
| 06/21/2017 06/21/17 | Sold | $390,000 | +90.2% | $121 / Sq Ft |
| 06/21/2017 06/21/17 | Sold | $205,000 | 0.0% | $78 / Sq Ft |
| 05/17/2017 05/17/17 | Pending | -- | -- | -- |
| 05/17/2017 05/17/17 | For Sale | $205,000 | -65.8% | $78 / Sq Ft |
| 05/11/2017 05/11/17 | Pending | -- | -- | -- |
| 03/18/2017 03/18/17 | For Sale | $599,000 | -- | $186 / Sq Ft |
Tax History Compared to Growth
Tax History
| Year | Tax Paid | Tax Assessment Tax Assessment Total Assessment is a certain percentage of the fair market value that is determined by local assessors to be the total taxable value of land and additions on the property. | Land | Improvement |
|---|---|---|---|---|
| 2024 | $3,902 | $25,000 | $2,056 | $22,944 |
| 2023 | $3,902 | $25,000 | $2,056 | $22,944 |
| 2022 | $3,694 | $24,200 | $1,848 | $22,352 |
| 2021 | $2,418 | $15,688 | $1,848 | $13,840 |
| 2020 | $2,379 | $15,688 | $1,848 | $13,840 |
| 2019 | $2,379 | $15,688 | $1,848 | $13,840 |
| 2018 | $8,093 | $23,532 | $2,772 | $20,760 |
| 2017 | $1,552 | $10,312 | $1,760 | $8,552 |
| 2016 | $1,552 | $10,312 | $1,760 | $8,552 |
| 2015 | $1,547 | $10,312 | $1,760 | $8,552 |
| 2014 | $1,542 | $10,312 | $1,760 | $8,552 |
Agents Affiliated with this Home
-

Seller's Agent in 2021
Haro Setian
The Haro Group @ Keller Williams Historic District
(864) 381-8427
384 Total Sales
-
N
Buyer's Agent in 2021
NON MLS MEMBER
Non MLS
-

Seller's Agent in 2017
Mitzi Kirsch
Century 21 Blackwell & Co
(864) 596-0301
510 Total Sales
-
T
Buyer's Agent in 2017
Todd Uhlinger
OTHER
Map
Source: Multiple Listing Service of Spartanburg
MLS Number: SPN241871
APN: 2-35-00-016.11
- 627 Autumn Breeze Walk
- 215 Spring Valley Rd
- 362 Garnet Valley Dr
- 2617 Clark Rd
- 12007 Mahogany Cir
- 12007 Mahogany Cir
- 12007 Mahogany Cir
- 12007 Mahogany Cir
- 12007 Mahogany Cir
- 12007 Mahogany Cir
- 12007 Mahogany Cir
- 14022 Satinwood Way
- 14017 Satinwood Way
- 14071 Satinwood Way
- 13014 Black Walnut Way
- 264 Breckenridge Dr
- 12035 Mahogany Cir
- 770 Grace Valley Rd
- 12061 Mahogany Cir
- 12050 Mahogany Cir
