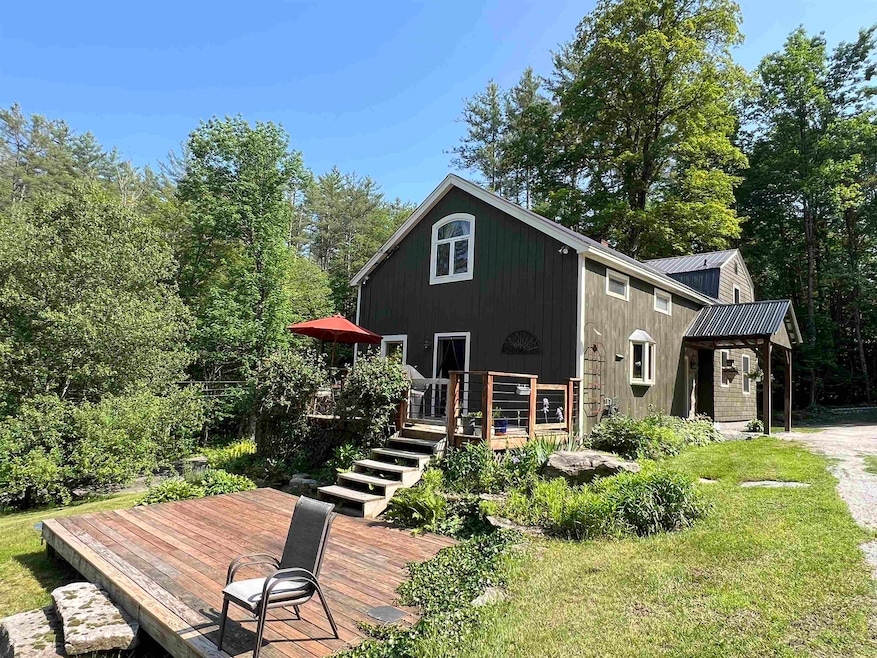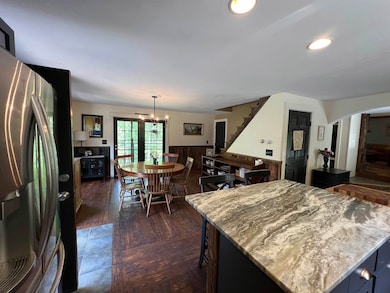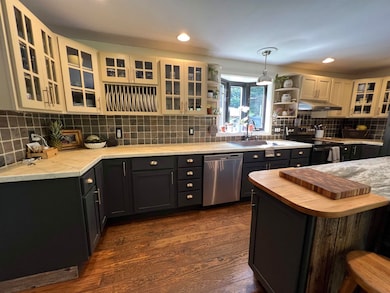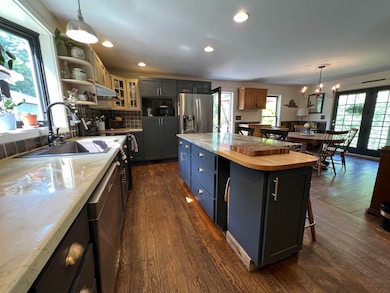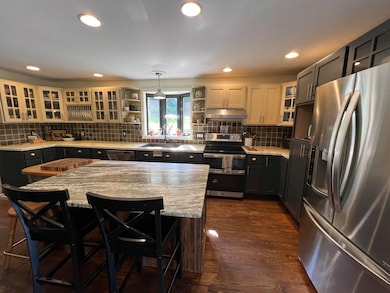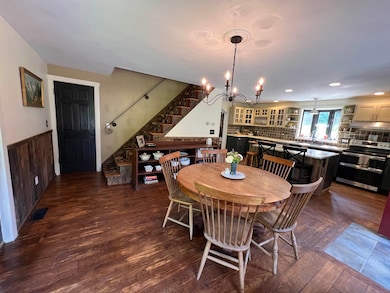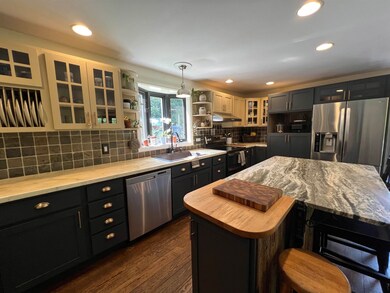
168 Howard Rd Jamaica, VT 05343
Estimated payment $3,226/month
Highlights
- 2 Acre Lot
- Softwood Flooring
- Covered patio or porch
- Deck
- Mud Room
- Woodwork
About This Home
This loving home has seen many years of enjoyment from its current owners. Four bedrooms, two and a half baths, large open kitchen dining area with a beautiful granite island to gather around. Separate living room space with beautiful stone fireplace and half bath all on the main floor. The four bedrooms with a lovely large primary suite with private bath, cathedral ceilings will be the perfect place to lay your head at night! The outdoor entertaining space is great for any time of the year! Large deck and attached covered porch with firepit to hang out with your family after the day is done! Outdoor garden shed to keep all your equipment for the many beautiful existing flower beds and perennial gardens. Raised garden beds and an older established garden space on the side lawn will allow you to garden as much or as little as you want during the summer months. Hardwood and tile throughout the home, with lots of natural wood accents. If you're looking for a nice spread with a large, detached shop with over 1100sqft of space to work on projects, don't miss this opportunity. Located just 3 miles from the center of town and 10 miles to Stratton Access Road. Walk out basement with more storage space. The owners are excited for their next chapter and hope you are too!
Home Details
Home Type
- Single Family
Est. Annual Taxes
- $5,643
Year Built
- Built in 1970
Lot Details
- 2 Acre Lot
- Sloped Lot
Parking
- 3 Car Garage
- Heated Garage
- Gravel Driveway
Home Design
- Gambrel Roof
- Block Foundation
- Wood Frame Construction
- Shingle Roof
- Metal Roof
Interior Spaces
- Property has 2 Levels
- Woodwork
- Ceiling Fan
- Wood Burning Fireplace
- Blinds
- Mud Room
- Combination Kitchen and Dining Room
Kitchen
- Microwave
- Dishwasher
- Kitchen Island
Flooring
- Softwood
- Carpet
- Tile
Bedrooms and Bathrooms
- 4 Bedrooms
- En-Suite Bathroom
Laundry
- Laundry on main level
- Dryer
- Washer
Basement
- Walk-Out Basement
- Basement Fills Entire Space Under The House
- Interior Basement Entry
Home Security
- Carbon Monoxide Detectors
- Fire and Smoke Detector
Outdoor Features
- Deck
- Covered patio or porch
- Shed
- Outbuilding
Schools
- Townshend Elementary School
- Leland Gray Union Middle/High School
- Leland Gray High School
Utilities
- Air Conditioning
- Dehumidifier
- Forced Air Heating System
- Boiler Heating System
- Drilled Well
- Septic Tank
- Leach Field
- Internet Available
- Cable TV Available
Map
Home Values in the Area
Average Home Value in this Area
Tax History
| Year | Tax Paid | Tax Assessment Tax Assessment Total Assessment is a certain percentage of the fair market value that is determined by local assessors to be the total taxable value of land and additions on the property. | Land | Improvement |
|---|---|---|---|---|
| 2024 | $4,803 | $231,700 | $67,700 | $164,000 |
| 2023 | $3,895 | $207,400 | $67,700 | $139,700 |
| 2022 | $3,810 | $186,100 | $46,400 | $139,700 |
| 2021 | $3,895 | $186,100 | $46,400 | $139,700 |
| 2020 | $3,835 | $186,100 | $46,400 | $139,700 |
| 2019 | $4,193 | $186,100 | $46,400 | $139,700 |
| 2018 | $4,127 | $186,100 | $46,400 | $139,700 |
| 2016 | $3,632 | $202,700 | $80,500 | $122,200 |
Property History
| Date | Event | Price | Change | Sq Ft Price |
|---|---|---|---|---|
| 06/13/2025 06/13/25 | For Sale | $499,000 | -- | $251 / Sq Ft |
Purchase History
| Date | Type | Sale Price | Title Company |
|---|---|---|---|
| Deed | $99,000 | -- | |
| Interfamily Deed Transfer | -- | -- | |
| Interfamily Deed Transfer | -- | -- | |
| Grant Deed | $65,500 | -- |
Similar Homes in Jamaica, VT
Source: PrimeMLS
MLS Number: 5046447
APN: 324-101-10085
- 64 Gleason Farm Ln
- 69 Chapin Ln
- 2277 Vermont 30
- 0 Route 30 Unit 5048856
- 530 Mowrey Rd
- oos-65-13 Partridge Ln
- 70 Worden Ln
- 1105 S Hill Rd
- 3458 Vt Route 30
- 5825 Vermont 30
- 3708 Vermont 30
- 30 Water St
- 112 Robin Hill Rd
- 0 Vermont Route 100
- 4441 Vt Route 30
- 184 Schoolhouse Rd
- 1771 Townshend Dam Rd
- 2779 Pikes Falls Rd
- 4138 W Hill Rd S
- 00 W Hill Rd S
- 4591 Vermont 30
- 197 Monadnock View Ln
- 4027 Vermont Route 100
- 15 Nearing Rd
- 20 Jamie Ln
- 176 Harrington Rd
- 47 Crown Point Dr Unit B-13
- 16 Winterberry Heights
- 90 Turkey Run Rd
- 5 Byington Ln
- 14 Burnt Hill Rd
- 43 Cranberry Hill Rd
- 378 Tuttle Hill Rd
- 157 Old Sawmill Rd
- 194 Main St
- 191 Forest Mountain Rd
- 3 Bromley Forest Rd
- 479 Main St
- 21 Valley View Rd
- 303 W View Estates
