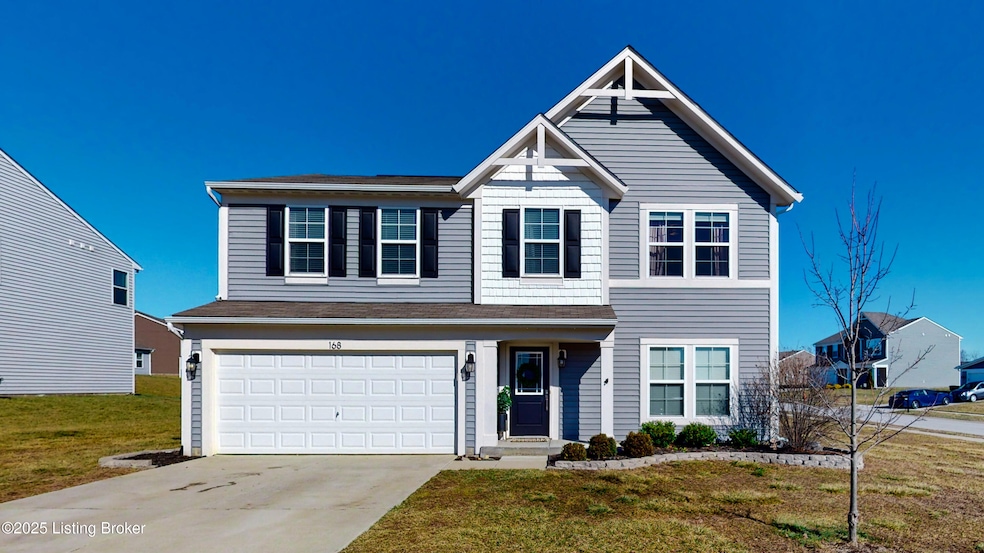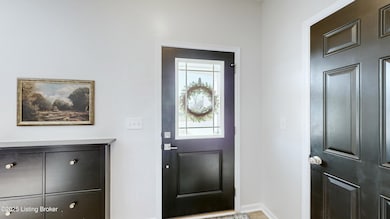
168 Hubbards Crossing Dr Mount Washington, KY 40047
Estimated payment $2,268/month
About This Home
Welcome to this beautifully designed 2-story home, featuring an open floor plan perfect for modern living. The first floor boasts durable luxury vinyl plank (LVP) flooring throughout, seamlessly connecting the bright kitchen, dining area, and expansive great room. The kitchen shines with crisp white cabinetry, ample counter space, and all appliances includedeven the washer and dryer! Its open layout flows effortlessly into the dining area and large great room, complete with built-in storage and soaring high ceilings.A formal dining room adds versatility, easily transforming into a first-floor office if desired. Upstairs, a cozy loft offers the ideal space for an additional den, play area, or media room. The spacious primary suite is designed to accommodate large furniture and features a generous walk-in closet. The en-suite bathroom includes a dual vanity, separate shower, garden tub, and a private toilet for added comfort. Two additional bedrooms share a full hall bathroom, and the conveniently located second-floor laundry room makes daily chores a breeze. Step outside to enjoy the impressive 40x12 deck that spans the entire back of the house perfect for entertaining, relaxing, and grilling out. For added convenience, the sellers will be sodding the area where the playset was removed, creating a fresh, green space for the new owners to enjoy. Don't miss the chance to make this versatile, spacious, and well-appointed home yours!
Home Details
Home Type
- Single Family
Est. Annual Taxes
- $3,151
Year Built
- Built in 2020
Parking
- 2 Car Attached Garage
Home Design
- Slab Foundation
- Shingle Roof
- Vinyl Siding
Interior Spaces
- 2,256 Sq Ft Home
- 2-Story Property
Bedrooms and Bathrooms
- 3 Bedrooms
Utilities
- Forced Air Heating and Cooling System
Community Details
- Property has a Home Owners Association
- Hubbards Landing Subdivision
Listing and Financial Details
- Tax Lot 332
- Assessor Parcel Number 082-C00-13-010
Map
Home Values in the Area
Average Home Value in this Area
Tax History
| Year | Tax Paid | Tax Assessment Tax Assessment Total Assessment is a certain percentage of the fair market value that is determined by local assessors to be the total taxable value of land and additions on the property. | Land | Improvement |
|---|---|---|---|---|
| 2024 | $3,151 | $249,597 | $41,627 | $207,970 |
| 2023 | $3,131 | $249,597 | $41,627 | $207,970 |
| 2022 | $3,161 | $249,597 | $0 | $249,597 |
| 2021 | $3,403 | $249,597 | $0 | $0 |
Property History
| Date | Event | Price | Change | Sq Ft Price |
|---|---|---|---|---|
| 04/18/2025 04/18/25 | For Sale | $360,000 | -- | $160 / Sq Ft |
Deed History
| Date | Type | Sale Price | Title Company |
|---|---|---|---|
| Deed | $249,597 | Homestead Title |
Mortgage History
| Date | Status | Loan Amount | Loan Type |
|---|---|---|---|
| Open | $214,597 | New Conventional | |
| Closed | $214,597 | New Conventional |
Similar Homes in Mount Washington, KY
Source: Metro Search (Greater Louisville Association of REALTORS®)
MLS Number: 1684774
APN: 082C0013010
- 139 Mccormick Way
- 108 Ruby Farm Dr
- 123 Wildflower Ave
- 148 Switchgrass Ln Unit 76A
- 219 Cornell Village Pkwy
- 135 Switchgrass Ln Unit 68B
- 131 Switchgrass Ln Unit 66-A
- 123 Switchgrass Ln
- 152 Switchgrass Ln Unit 76B
- 160 Switchgrass Ln Unit 74B
- 156 Switchgrass Ln
- 187 Strawberry Field Dr
- 235 Ashford Dr
- 132 Sunflower Blvd
- 1312 Meadow Rose Ln
- 138 Sunflower Blvd
- 141 Meadow Rose Ln
- 208 Cornell Ave
- 160 Meadow Rose Ln
- 141 Wildflower Ave






