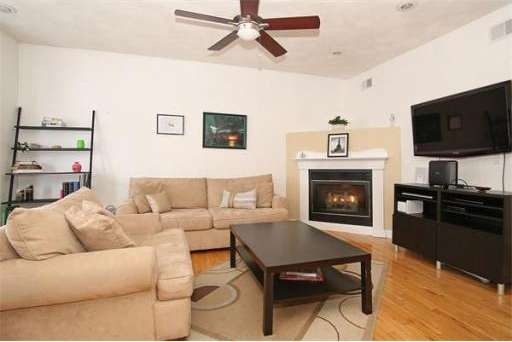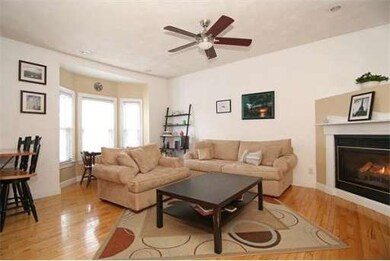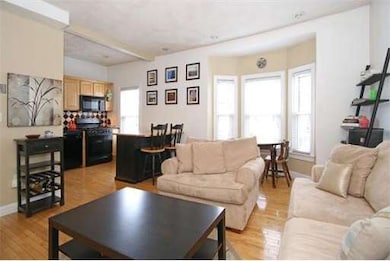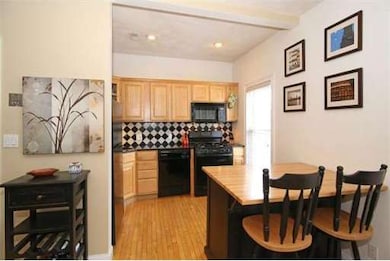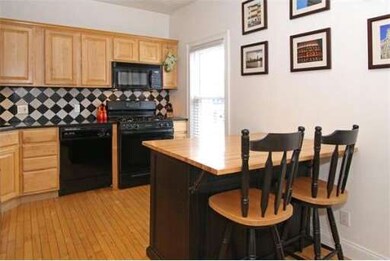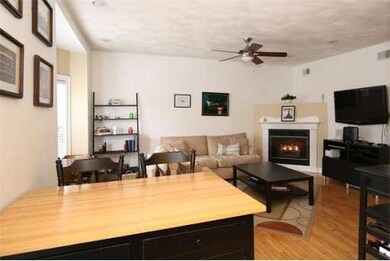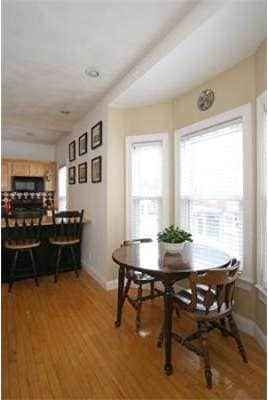
168 I St Unit 2 Boston, MA 02127
South Boston NeighborhoodHighlights
- Medical Services
- Waterfront
- Property is near public transit
- Spa
- Deck
- Wood Flooring
About This Home
As of May 2023Ideal 2 bedroom in close proximity to all the area has to offer including beach, restaurants, shops and public transportation. Open floor plan containing hardwood floors throughout with gas fireplace and bow window in living room. Living room opens to kitchen with tiled back-splash and granite counter tops. Large master bedroom has sliders opening to private deck. New boiler in 2012, new siding in the back and new roof, done in 2010. Come make this your oasis in bustling South Boston now, this condo will not last.
Property Details
Home Type
- Condominium
Est. Annual Taxes
- $3,482
Year Built
- Built in 1900
Lot Details
- Waterfront
- Two or More Common Walls
HOA Fees
- $150 Monthly HOA Fees
Home Design
- Rubber Roof
Interior Spaces
- 770 Sq Ft Home
- 3-Story Property
- Window Screens
- Sliding Doors
- Living Room with Fireplace
- Intercom
Kitchen
- Range
- Microwave
- Dishwasher
Flooring
- Wood
- Ceramic Tile
Bedrooms and Bathrooms
- 2 Bedrooms
- Primary bedroom located on second floor
- 1 Full Bathroom
- Soaking Tub
Laundry
- Laundry in unit
- Dryer
- Washer
Parking
- On-Street Parking
- Open Parking
Outdoor Features
- Spa
- Walking Distance to Water
- Deck
- Rain Gutters
Location
- Property is near public transit
- Property is near schools
Utilities
- Forced Air Heating and Cooling System
- 1 Cooling Zone
- 1 Heating Zone
- Heating System Uses Natural Gas
- Gas Water Heater
Listing and Financial Details
- Assessor Parcel Number W:07 P:02205 S:004,4276193
Community Details
Overview
- Association fees include water, sewer, insurance
- 3 Units
Amenities
- Medical Services
- Shops
- Coin Laundry
Recreation
- Park
- Jogging Path
- Bike Trail
Ownership History
Purchase Details
Home Financials for this Owner
Home Financials are based on the most recent Mortgage that was taken out on this home.Purchase Details
Home Financials for this Owner
Home Financials are based on the most recent Mortgage that was taken out on this home.Purchase Details
Home Financials for this Owner
Home Financials are based on the most recent Mortgage that was taken out on this home.Purchase Details
Home Financials for this Owner
Home Financials are based on the most recent Mortgage that was taken out on this home.Purchase Details
Home Financials for this Owner
Home Financials are based on the most recent Mortgage that was taken out on this home.Purchase Details
Purchase Details
Home Financials for this Owner
Home Financials are based on the most recent Mortgage that was taken out on this home.Similar Homes in the area
Home Values in the Area
Average Home Value in this Area
Purchase History
| Date | Type | Sale Price | Title Company |
|---|---|---|---|
| Quit Claim Deed | -- | None Available | |
| Deed | $399,900 | -- | |
| Deed | $306,500 | -- | |
| Deed | $310,000 | -- | |
| Deed | $310,000 | -- | |
| Deed | $235,000 | -- | |
| Foreclosure Deed | $216,194 | -- | |
| Deed | $200,000 | -- |
Mortgage History
| Date | Status | Loan Amount | Loan Type |
|---|---|---|---|
| Open | $575,000 | Purchase Money Mortgage | |
| Previous Owner | $340,500 | Stand Alone Refi Refinance Of Original Loan | |
| Previous Owner | $50,000 | Balloon | |
| Previous Owner | $379,905 | New Conventional | |
| Previous Owner | $312,000 | Adjustable Rate Mortgage/ARM | |
| Previous Owner | $277,500 | No Value Available | |
| Previous Owner | $291,175 | Purchase Money Mortgage | |
| Previous Owner | $223,200 | Purchase Money Mortgage | |
| Previous Owner | $211,500 | Purchase Money Mortgage | |
| Previous Owner | $130,000 | Purchase Money Mortgage | |
| Closed | $60,000 | No Value Available |
Property History
| Date | Event | Price | Change | Sq Ft Price |
|---|---|---|---|---|
| 05/23/2023 05/23/23 | Sold | $650,000 | +0.2% | $844 / Sq Ft |
| 04/18/2023 04/18/23 | Pending | -- | -- | -- |
| 04/12/2023 04/12/23 | For Sale | $649,000 | +62.3% | $843 / Sq Ft |
| 04/28/2014 04/28/14 | Sold | $399,900 | 0.0% | $519 / Sq Ft |
| 04/28/2014 04/28/14 | Pending | -- | -- | -- |
| 03/14/2014 03/14/14 | Off Market | $399,900 | -- | -- |
| 03/03/2014 03/03/14 | For Sale | $399,900 | 0.0% | $519 / Sq Ft |
| 02/24/2014 02/24/14 | Off Market | $399,900 | -- | -- |
| 02/18/2014 02/18/14 | For Sale | $399,900 | -- | $519 / Sq Ft |
Tax History Compared to Growth
Tax History
| Year | Tax Paid | Tax Assessment Tax Assessment Total Assessment is a certain percentage of the fair market value that is determined by local assessors to be the total taxable value of land and additions on the property. | Land | Improvement |
|---|---|---|---|---|
| 2025 | $6,985 | $603,200 | $0 | $603,200 |
| 2024 | $6,346 | $582,200 | $0 | $582,200 |
| 2023 | $5,911 | $550,400 | $0 | $550,400 |
| 2022 | $5,758 | $529,200 | $0 | $529,200 |
| 2021 | $5,536 | $518,800 | $0 | $518,800 |
| 2020 | $5,087 | $481,700 | $0 | $481,700 |
| 2019 | $4,746 | $450,300 | $0 | $450,300 |
| 2018 | $4,494 | $428,800 | $0 | $428,800 |
| 2017 | $4,244 | $400,800 | $0 | $400,800 |
| 2016 | $4,159 | $378,100 | $0 | $378,100 |
| 2015 | $3,919 | $323,600 | $0 | $323,600 |
| 2014 | $3,634 | $288,900 | $0 | $288,900 |
Agents Affiliated with this Home
-
The Team - Real Estate Advisors
T
Seller's Agent in 2023
The Team - Real Estate Advisors
Coldwell Banker Realty - Cambridge
(978) 996-3604
5 in this area
358 Total Sales
-
Travers Peterson
T
Seller Co-Listing Agent in 2023
Travers Peterson
Coldwell Banker Realty - Cambridge
(978) 996-3604
2 in this area
39 Total Sales
-
Darcy Bento

Buyer's Agent in 2023
Darcy Bento
Bento Real Estate Group, Inc.
(617) 901-9671
31 in this area
66 Total Sales
-
Donald Minchello

Seller's Agent in 2014
Donald Minchello
Compass
(508) 446-0006
-
Jonathon Curley

Buyer's Agent in 2014
Jonathon Curley
Compass
(781) 258-7996
8 in this area
61 Total Sales
Map
Source: MLS Property Information Network (MLS PIN)
MLS Number: 71634638
APN: SBOS-000000-000007-002205-000004
- 170 I St Unit 1
- 527 E 7th St Unit 6
- 527 E 7th St Unit 2
- 527 E 7th St Unit 4
- 511 E 7th St
- 550 E 8th St Unit 2
- 155 I St Unit 3
- 496 E 7th St Unit 1
- 493 E 7th St
- 201 I St Unit 201
- 521 E 8th St Unit 6
- 524 E 6th St Unit 3
- 170 H St
- 515 E 8th St Unit 1
- 506 E 8th St Unit 3
- 496 E 6th St Unit 2
- 511 E 8th St Unit 1
- 569 E 7th St
- 511 E 5th St Unit 2R
- 511 E 5th St Unit 3R
