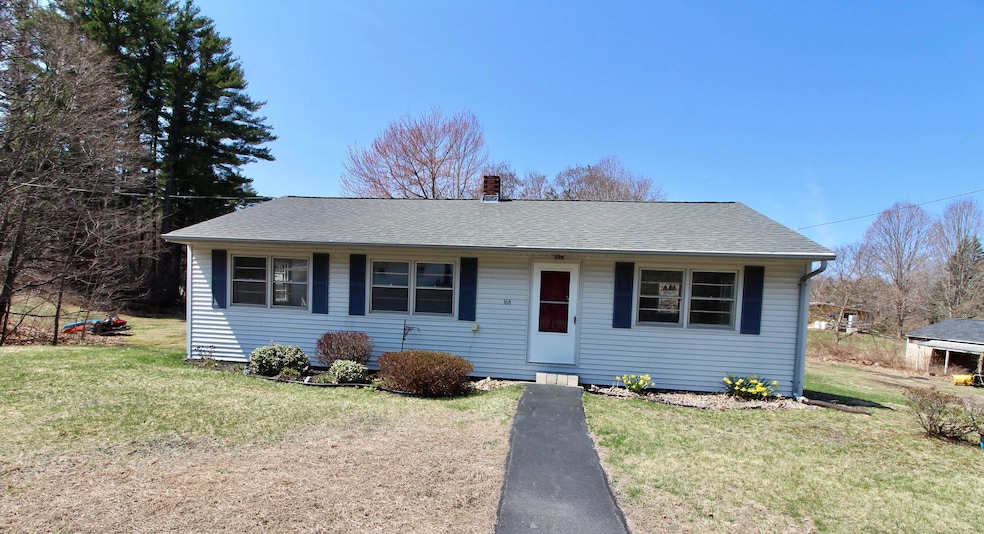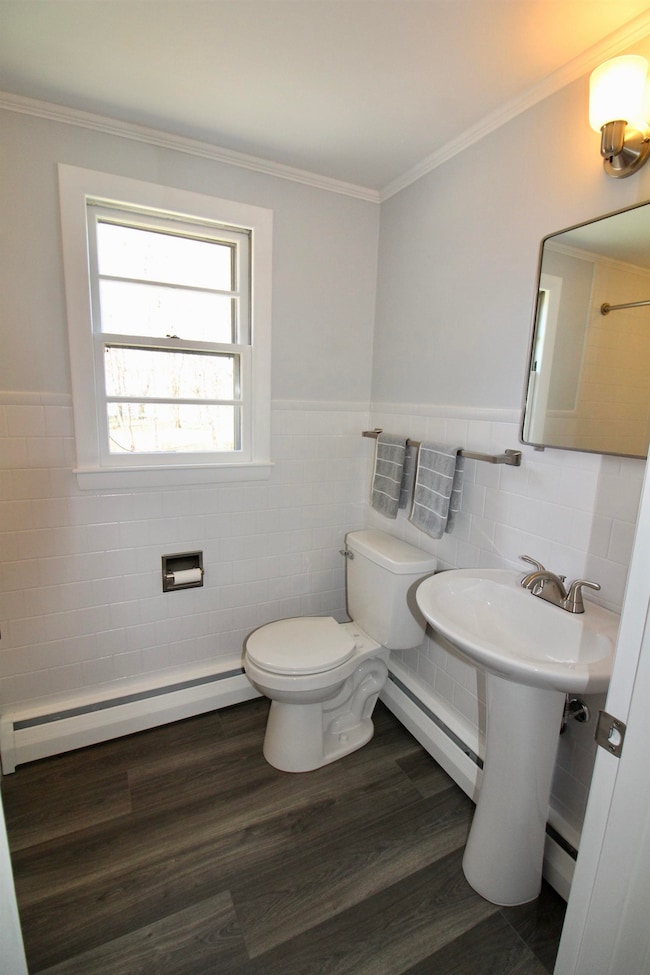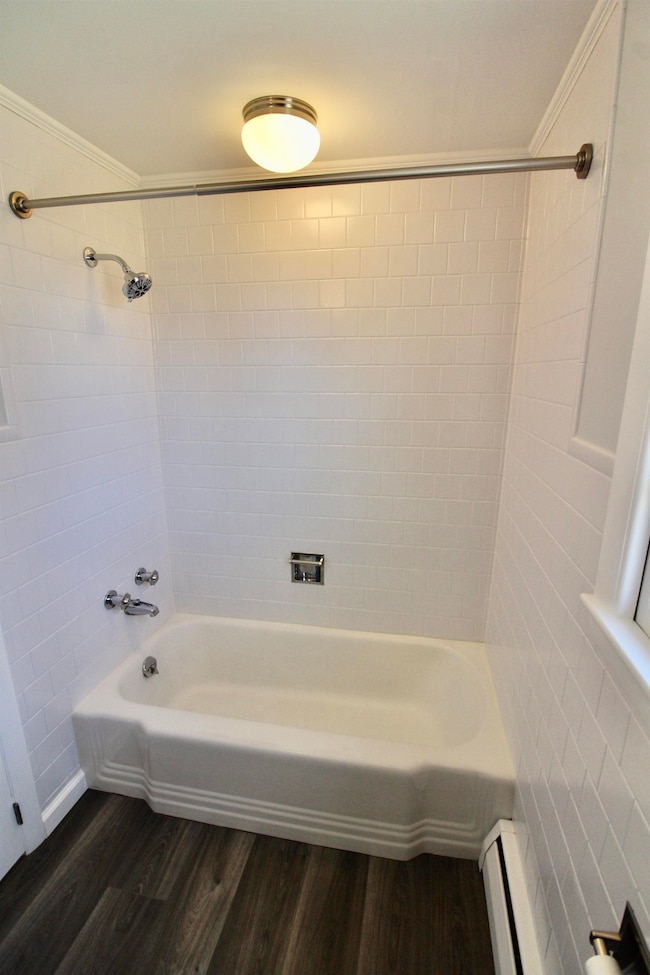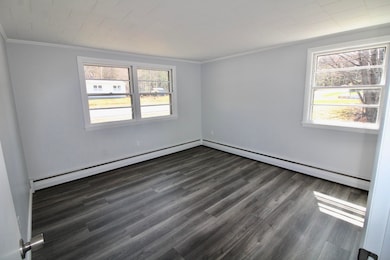
168 Intervale Rd Gilford, NH 03249
Highlights
- Bonus Room
- Combination Kitchen and Dining Room
- 1 Car Garage
- Living Room
- Baseboard Heating
- High Speed Internet
About This Home
As of June 2025Beautifully updated and completely move-in-ready 3 Bedroom 1 Full bath ranch-style home in the desirable low-tax town of Gilford- ideal for first-time homebuyers or those looking to downsize!~ Some of the most recent updates include fresh paint throughout, all new flooring, modern light fixtures, updated insulation and a renovated full bathroom. The kitchen updates include all brand new appliances, along with refinished cabinets and countertops. The direct entry lower level includes a partially finished room with daylight windows and is already plumbed for a second bathroom—a great starting point for anyone looking to add more living space. Tons of driveway parking as well as a one car garage under! The Roof is approx 6 years NEW! Located in the heart of the Lakes Region, close to Lake Winnipesaukee, Gunstock Mountain, shopping, restaurants, and the Bank of NH Pavilion. A fantastic location with year-round amenities nearby. OPEN HOUSE SAT. MAY 10TH 11-1PM
Last Agent to Sell the Property
RE/MAX Innovative Bayside Brokerage Email: ddenver@innovativesells.com License #065697 Listed on: 04/23/2025

Home Details
Home Type
- Single Family
Est. Annual Taxes
- $3,335
Year Built
- Built in 1959
Lot Details
- 0.47 Acre Lot
- Property fronts a private road
- Level Lot
- Property is zoned LR
Parking
- 1 Car Garage
- Driveway
- 1 to 5 Parking Spaces
Home Design
- Concrete Foundation
- Wood Frame Construction
- Shingle Roof
- Vinyl Siding
Interior Spaces
- Property has 1 Level
- Living Room
- Combination Kitchen and Dining Room
- Bonus Room
- Vinyl Flooring
- Fire and Smoke Detector
Kitchen
- Microwave
- Dishwasher
Bedrooms and Bathrooms
- 3 Bedrooms
- 1 Full Bathroom
Laundry
- Dryer
- Washer
Basement
- Walk-Out Basement
- Interior Basement Entry
- Laundry in Basement
Schools
- Gilford Elementary School
- Gilford Middle School
- Gilford High School
Utilities
- Baseboard Heating
- Private Water Source
- Drilled Well
- High Speed Internet
Listing and Financial Details
- Tax Block 021
- Assessor Parcel Number 225
Ownership History
Purchase Details
Home Financials for this Owner
Home Financials are based on the most recent Mortgage that was taken out on this home.Purchase Details
Home Financials for this Owner
Home Financials are based on the most recent Mortgage that was taken out on this home.Purchase Details
Similar Homes in Gilford, NH
Home Values in the Area
Average Home Value in this Area
Purchase History
| Date | Type | Sale Price | Title Company |
|---|---|---|---|
| Warranty Deed | $429,000 | None Available | |
| Warranty Deed | $429,000 | None Available | |
| Warranty Deed | $316,000 | None Available | |
| Warranty Deed | $316,000 | None Available | |
| Warranty Deed | $316,000 | None Available | |
| Deed | -- | -- |
Mortgage History
| Date | Status | Loan Amount | Loan Type |
|---|---|---|---|
| Open | $343,200 | Purchase Money Mortgage | |
| Closed | $343,200 | Purchase Money Mortgage | |
| Previous Owner | $268,600 | Purchase Money Mortgage |
Property History
| Date | Event | Price | Change | Sq Ft Price |
|---|---|---|---|---|
| 06/11/2025 06/11/25 | Sold | $429,000 | -2.5% | $426 / Sq Ft |
| 05/07/2025 05/07/25 | Price Changed | $439,900 | -5.4% | $436 / Sq Ft |
| 04/23/2025 04/23/25 | For Sale | $464,900 | +47.1% | $461 / Sq Ft |
| 08/06/2024 08/06/24 | Sold | $316,000 | +5.3% | $313 / Sq Ft |
| 07/08/2024 07/08/24 | Pending | -- | -- | -- |
| 07/01/2024 07/01/24 | For Sale | $300,000 | -- | $298 / Sq Ft |
Tax History Compared to Growth
Tax History
| Year | Tax Paid | Tax Assessment Tax Assessment Total Assessment is a certain percentage of the fair market value that is determined by local assessors to be the total taxable value of land and additions on the property. | Land | Improvement |
|---|---|---|---|---|
| 2024 | $3,335 | $296,410 | $105,910 | $190,500 |
| 2023 | $3,053 | $296,410 | $105,910 | $190,500 |
| 2022 | $2,668 | $217,820 | $66,720 | $151,100 |
| 2021 | $2,675 | $217,820 | $66,720 | $151,100 |
| 2020 | $2,864 | $190,520 | $66,720 | $123,800 |
| 2019 | $2,859 | $180,270 | $62,270 | $118,000 |
| 2018 | $2,398 | $140,730 | $48,930 | $91,800 |
| 2017 | $2,429 | $140,730 | $48,930 | $91,800 |
| 2016 | $2,485 | $138,430 | $48,930 | $89,500 |
| 2015 | $2,592 | $144,240 | $56,840 | $87,400 |
| 2011 | $2,568 | $138,410 | $65,810 | $72,600 |
Agents Affiliated with this Home
-

Seller's Agent in 2025
Denise Denver
RE/MAX Innovative Bayside
(603) 548-6672
3 in this area
73 Total Sales
-

Buyer's Agent in 2025
Stephen Maguire
EXP Realty
(603) 819-8690
1 in this area
43 Total Sales
-

Seller's Agent in 2024
Terry Small
Maxfield Real Estate/ Alton
(603) 321-1036
1 in this area
111 Total Sales
Map
Source: PrimeMLS
MLS Number: 5037518
APN: GIFL-000225-000021
- 31 Henderson Rd Unit 17
- 31 Henderson Rd Unit 5
- 26 Orchard Dr
- 343 Old Lake Shore Rd Unit 17
- 303 Old Lake Shore Rd Unit C 7
- 303 Old Lake Shore Rd Unit C-13
- 303 Old Lakeshore Rd Unit A13
- 303 Old Lakeshore Rd Unit B-4
- 303 Old Lakeshore Rd Unit F2
- 344 Old Lake Shore Rd Unit 12
- 3 Laurel Cir
- 17 Harris Shore Rd Unit 503-D
- 120 Cherry Valley Rd
- 14 Curtis Rd
- 119 Cherry Valley Rd
- 14 Island Dr Unit 12
- 60 Weirs Rd Unit H1
- 108 Cherry Valley Rd Unit 3
- 12 Wildwood Rd
- 1996 Lake Shore Rd






