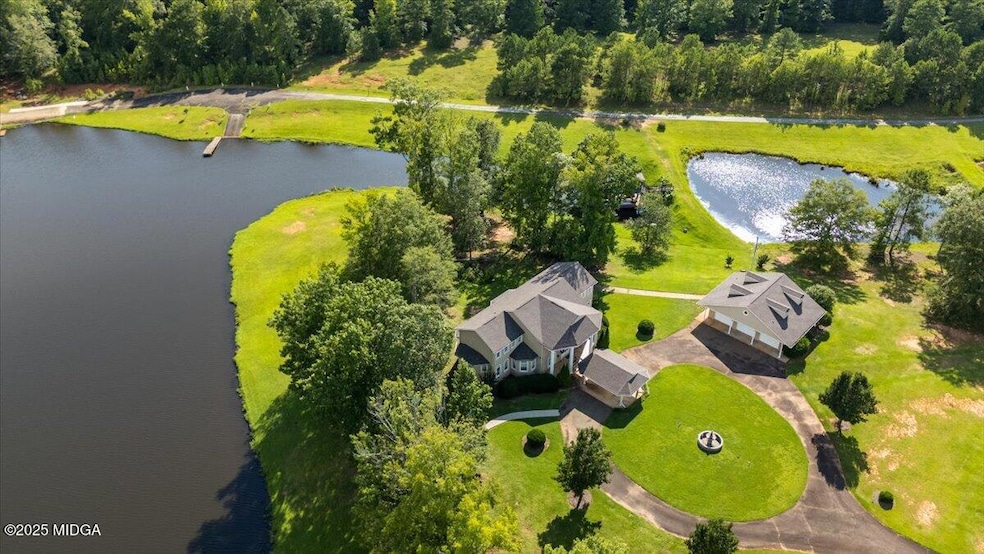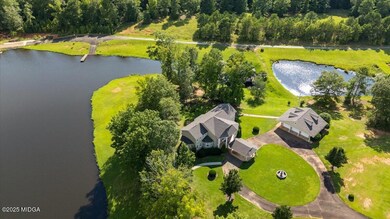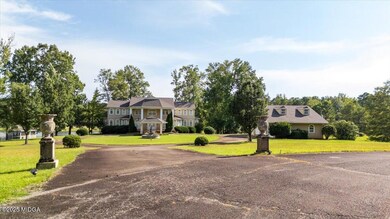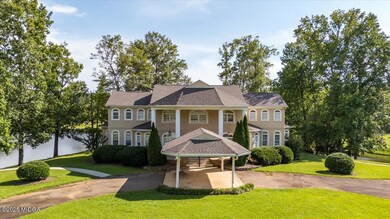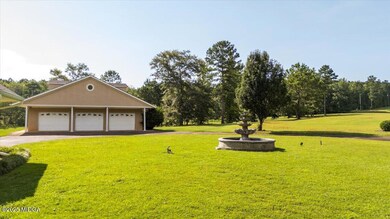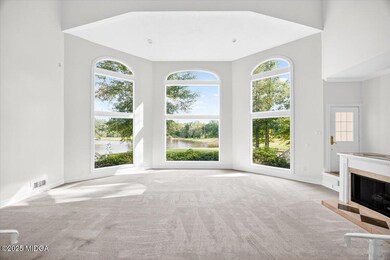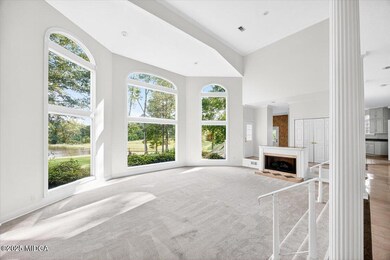
$799,000
- 4 Beds
- 3.5 Baths
- 4,023 Sq Ft
- 168 Kerr Way
- Forsyth, GA
Stunning Custom Home with Breathtaking Lake Views on 8+ Acres Enjoy amazing views and ultimate privacy with this custom-built 4-bedroom, 3.5-bath home, perfectly positioned on over 8 acres overlooking a 22-acre recreational lake. This peaceful retreat offers a rare combination of elegance, comfort, and outdoor adventure. Inside, you'll find fresh paint and new carpet throughout. The main
Kerri Swearingen Connie R. Ham Middle GA Realty
