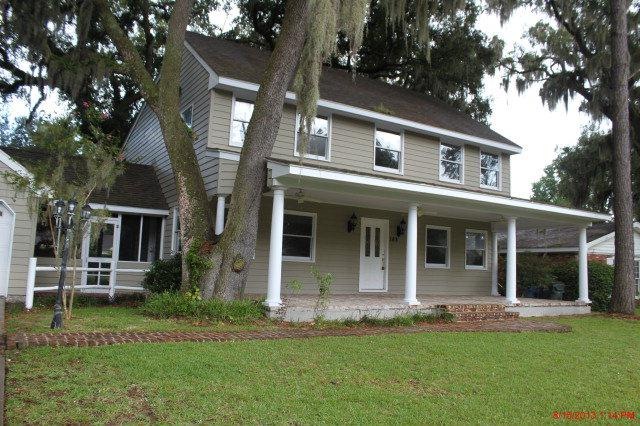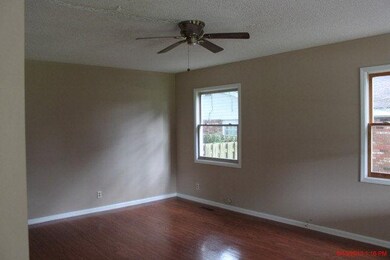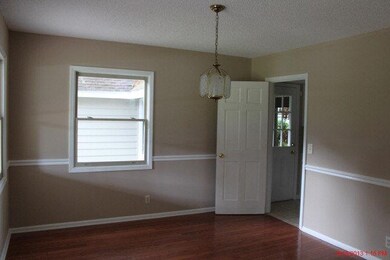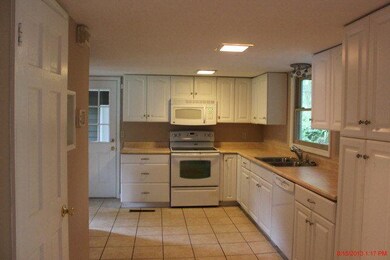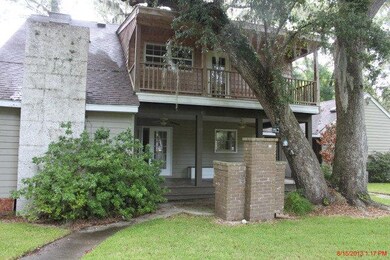
168 King Cotton Rd Brunswick, GA 31525
Country Club Estates NeighborhoodHighlights
- In Ground Pool
- Traditional Architecture
- No HOA
- Glynn Academy Rated A
- Wood Flooring
- Porch
About This Home
As of August 2016Great family home that is move in ready. Lovely brick porch, rear fenced yard with inground pool, brick grill and pavilion with hot tub. Large living space, generous bedrooms. Oversized master bath with shower and soaking tub. New paint and new carpet in the bedrooms. Hardwood in the living areas. Under Freddie Mac first look until 9/3/2013.
Last Agent to Sell the Property
N R Foster Properties, Inc. License #256043 Listed on: 08/16/2013
Home Details
Home Type
- Single Family
Est. Annual Taxes
- $2,724
Year Built
- Built in 1973
Lot Details
- 0.29 Acre Lot
- Fenced
- Zoning described as Res Single
Parking
- 2 Car Garage
- Driveway
Home Design
- Traditional Architecture
- Slab Foundation
- Fire Rated Drywall
- Shingle Roof
- Wood Roof
- Wood Siding
Interior Spaces
- 2,054 Sq Ft Home
- 2-Story Property
- Family Room with Fireplace
Kitchen
- Oven
- Range
- Dishwasher
Flooring
- Wood
- Carpet
- Tile
Bedrooms and Bathrooms
- 4 Bedrooms
Outdoor Features
- In Ground Pool
- Porch
Schools
- Altama Elementary School
- Needwood Middle School
- Glynn Academy High School
Utilities
- Phone Available
Community Details
- No Home Owners Association
- Belle Point Subdivision
Listing and Financial Details
- Assessor Parcel Number 03-02366
Ownership History
Purchase Details
Home Financials for this Owner
Home Financials are based on the most recent Mortgage that was taken out on this home.Purchase Details
Home Financials for this Owner
Home Financials are based on the most recent Mortgage that was taken out on this home.Purchase Details
Purchase Details
Home Financials for this Owner
Home Financials are based on the most recent Mortgage that was taken out on this home.Similar Homes in Brunswick, GA
Home Values in the Area
Average Home Value in this Area
Purchase History
| Date | Type | Sale Price | Title Company |
|---|---|---|---|
| Warranty Deed | $157,000 | -- | |
| Warranty Deed | -- | -- | |
| Warranty Deed | $125,000 | -- | |
| Foreclosure Deed | $125,000 | -- | |
| Deed | $165,000 | -- |
Mortgage History
| Date | Status | Loan Amount | Loan Type |
|---|---|---|---|
| Open | $143,329 | VA | |
| Closed | $157,000 | VA | |
| Previous Owner | $132,456 | FHA | |
| Previous Owner | $132,000 | New Conventional | |
| Previous Owner | $16,500 | New Conventional |
Property History
| Date | Event | Price | Change | Sq Ft Price |
|---|---|---|---|---|
| 08/25/2016 08/25/16 | Sold | $157,000 | -1.8% | $76 / Sq Ft |
| 07/18/2016 07/18/16 | Pending | -- | -- | -- |
| 05/21/2016 05/21/16 | For Sale | $159,900 | +18.5% | $78 / Sq Ft |
| 11/26/2013 11/26/13 | Sold | $134,900 | 0.0% | $66 / Sq Ft |
| 09/30/2013 09/30/13 | Pending | -- | -- | -- |
| 08/16/2013 08/16/13 | For Sale | $134,900 | -- | $66 / Sq Ft |
Tax History Compared to Growth
Tax History
| Year | Tax Paid | Tax Assessment Tax Assessment Total Assessment is a certain percentage of the fair market value that is determined by local assessors to be the total taxable value of land and additions on the property. | Land | Improvement |
|---|---|---|---|---|
| 2024 | $2,724 | $108,600 | $5,440 | $103,160 |
| 2023 | $125 | $95,760 | $5,440 | $90,320 |
| 2022 | $125 | $74,400 | $5,440 | $68,960 |
| 2021 | $125 | $73,160 | $5,440 | $67,720 |
| 2020 | $125 | $62,720 | $5,440 | $57,280 |
| 2019 | $125 | $62,720 | $5,440 | $57,280 |
| 2018 | $125 | $57,480 | $5,440 | $52,040 |
| 2017 | $1,558 | $54,880 | $5,440 | $49,440 |
| 2016 | $978 | $40,160 | $3,640 | $36,520 |
| 2015 | $982 | $40,160 | $3,640 | $36,520 |
| 2014 | $982 | $40,160 | $3,640 | $36,520 |
Agents Affiliated with this Home
-
T
Seller's Agent in 2016
Tanya Causey
Coldwell Banker Access Realty BWK
-
Lori Mccormick

Buyer's Agent in 2016
Lori Mccormick
Keller Williams Realty Golden Isles
(912) 222-1878
3 in this area
136 Total Sales
-
Stacie Waters
S
Seller's Agent in 2013
Stacie Waters
N R Foster Properties, Inc.
(912) 265-3678
6 in this area
51 Total Sales
-
Debi Mason
D
Buyer's Agent in 2013
Debi Mason
Coastal Real Estate, Inc.
(912) 638-0033
1 in this area
59 Total Sales
Map
Source: Golden Isles Association of REALTORS®
MLS Number: 1565042
APN: 03-02366
- 204 King Cotton Rd
- 132 Paradise Marsh Cir
- 505 Old Mission Rd
- 116 Club Dr
- 136 Belle Point Pkwy
- 140 Belle Point Pkwy
- 63 Greyfield Dr
- 158, 160 Belle Point Pkwy
- 162 Fairway Oaks Dr
- 103 Tee Ln
- 236 Enterprise St
- 155 Mcdowell Ave
- 143 Mcdowell Ave
- 171 Zachary Dr
- 135 Kensington Dr
- 304 Hornet Dr
- 186 Zachary Dr
- 125 Kensington Dr
- 127 Landover Dr
- 117 Shangri la Ave
