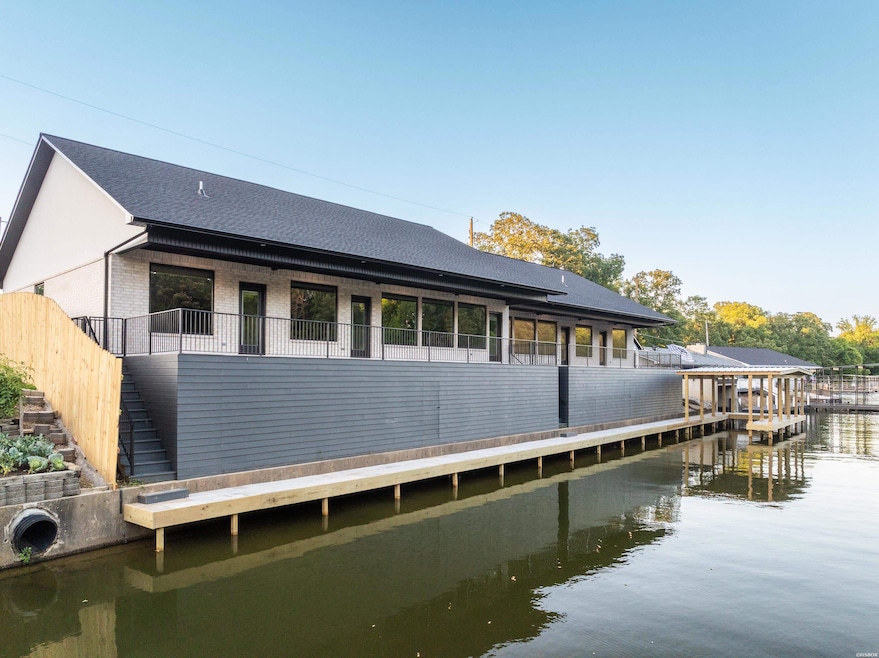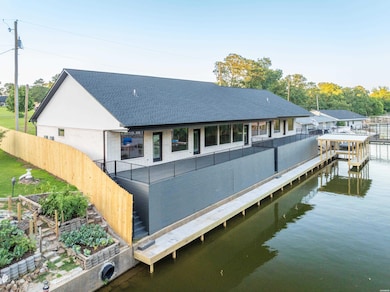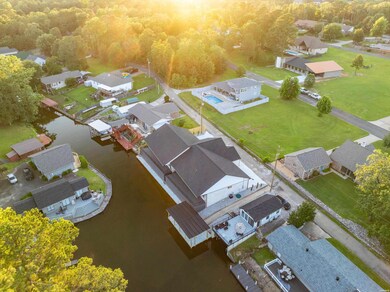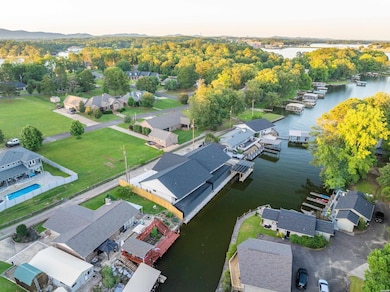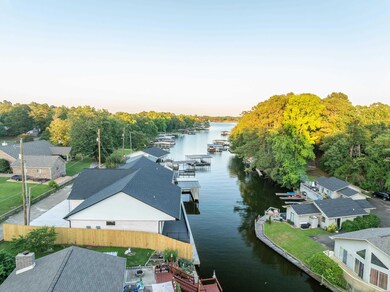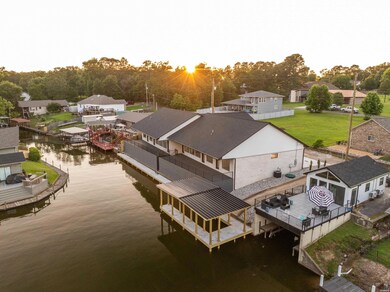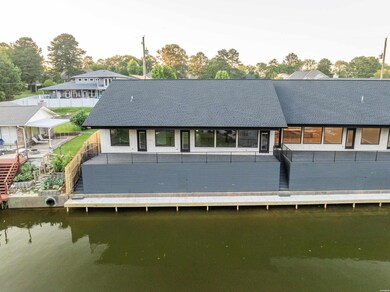168 Krause Ln Unit A Hot Springs, AR 71913
Estimated payment $4,281/month
Highlights
- Lake Front
- Private Dock
- Freestanding Bathtub
- Lakeside Primary School Rated A-
- Deck
- Traditional Architecture
About This Home
Welcome to your dream lakefront, NEW CONSTRUCTION home on Lake Hamilton! Located in the 7 South area of Central Avenue, this 3 bedroom, 2 bathroom home offers an open concept floor plan with 11 foot ceilings. Step outside from the main living area or two of the lakefront bedrooms onto the large deck composed of composite wood and custom metal railing. There is gated access to the built in stairs that allow access to the brand new boardwalk and built in storage area under the deck. Capture stunning views of Lake Hamilton and the Central Avenue bridge right from your back deck, as well as fishing, swimming, and boating, then park your boat in your own covered boat dock! Inside, you will find modern finishes throughout, which include quartz countertops and backsplash, beautiful CAFE appliances with a built in ice maker, custom cabinets with black and champagne bronze finishes, along with a custom island and built in dining table. Ample natural light from the large windows throughout the home with views of the water from all angles. Roller window treatments already installed for ultimate privacy when needed. The primary bath has a spa-like feel that includes a free standing tub with rock surrounding and a full glass and tile shower. Other interior features include upgraded LED lighted mirrors in all bathrooms, a separate laundry room, and LVP flooring throughout. This property also offers an oversized 2 car garage as well as extra concrete for additional parking. All efforts were made to provide this home with a low maintenance exterior so you can spend more time enjoying the lake. Come see this stunning new build with ALL the features you want in a lakefront property!
Home Details
Home Type
- Single Family
Est. Annual Taxes
- $9,370
Year Built
- Built in 2024
Lot Details
- Lake Front
- Home fronts a seawall
- Level Lot
HOA Fees
- $75 Monthly HOA Fees
Home Design
- Traditional Architecture
- Brick Exterior Construction
- Slab Foundation
- Architectural Shingle Roof
- Stucco
Interior Spaces
- 1,961 Sq Ft Home
- 1-Story Property
- Dry Bar
- Tray Ceiling
- Sheet Rock Walls or Ceilings
- Ceiling Fan
- Self Contained Fireplace Unit Or Insert
- Fireplace Features Blower Fan
- Electric Fireplace
- Low Emissivity Windows
- Insulated Windows
- Window Treatments
- Insulated Doors
- Open Floorplan
- Vinyl Plank Flooring
- Lake Views
- Attic Floors
- Fire and Smoke Detector
Kitchen
- Eat-In Kitchen
- Breakfast Bar
- Electric Range
- Microwave
- Ice Maker
- Dishwasher
- ENERGY STAR Qualified Appliances
- Disposal
Bedrooms and Bathrooms
- 3 Bedrooms
- En-Suite Primary Bedroom
- Walk-In Closet
- 2 Full Bathrooms
- Freestanding Bathtub
- Walk-in Shower
Laundry
- Laundry Room
- Washer and Electric Dryer Hookup
Parking
- 2 Car Garage
- Automatic Garage Door Opener
Eco-Friendly Details
- Energy-Efficient Lighting
- Energy-Efficient Insulation
Outdoor Features
- Private Dock
- Stationary Dock
- Deck
- Patio
- Outdoor Storage
Location
- Outside City Limits
Utilities
- Central Heating and Cooling System
- Programmable Thermostat
- Electric Water Heater
- Municipal Utilities District for Water and Sewer
Community Details
Overview
- Mandatory home owners association
Recreation
- Community Boardwalk
Map
Home Values in the Area
Average Home Value in this Area
Tax History
| Year | Tax Paid | Tax Assessment Tax Assessment Total Assessment is a certain percentage of the fair market value that is determined by local assessors to be the total taxable value of land and additions on the property. | Land | Improvement |
|---|---|---|---|---|
| 2025 | $9,370 | $205,930 | $38,610 | $167,320 |
| 2024 | $2,495 | $55,560 | $41,800 | $13,760 |
| 2023 | $2,495 | $55,560 | $41,800 | $13,760 |
| 2022 | $2,690 | $55,560 | $41,800 | $13,760 |
| 2021 | $2,417 | $50,350 | $46,340 | $4,010 |
| 2020 | $2,417 | $50,350 | $46,340 | $4,010 |
| 2019 | $2,162 | $50,350 | $46,340 | $4,010 |
| 2018 | $2,032 | $50,350 | $46,340 | $4,010 |
| 2017 | $1,668 | $50,350 | $46,340 | $4,010 |
| 2016 | $1,517 | $36,720 | $35,340 | $1,380 |
| 2015 | $1,517 | $36,720 | $35,340 | $1,380 |
| 2014 | $1,516 | $36,720 | $35,340 | $1,380 |
Property History
| Date | Event | Price | List to Sale | Price per Sq Ft |
|---|---|---|---|---|
| 09/03/2025 09/03/25 | Price Changed | $649,900 | -3.8% | $331 / Sq Ft |
| 07/07/2025 07/07/25 | For Sale | $675,900 | -- | $345 / Sq Ft |
Purchase History
| Date | Type | Sale Price | Title Company |
|---|---|---|---|
| Warranty Deed | $160,000 | Professional Land Title | |
| Warranty Deed | $160,000 | Professional Land Title | |
| Warranty Deed | $195,000 | Lenders Title Co |
Source: Hot Springs Board of REALTORS®
MLS Number: 151632
APN: 100-16030-000
- 779 Old Brundage Rd
- 136 Catalina Cir
- 329 Amity Rd
- 200 Hamilton Oaks Dr
- 200 Hamilton Oaks Dr Unit J3
- 200 Hamilton Oaks Dr
- 113 Shadow Peak Ln Unit B
- 250 Grand Isle Dr Unit 3E
- 250 Grand Isle Dr Unit 2F
- 5371 Central Ave
- 5371 Central Ave Unit 6B
- 1203 Marion Anderson Rd
- 2190 Higdon Ferry Rd
- 895 Marion Anderson Rd
- 119 Rockyreef Cir
- 389 Lake Hamilton Dr
- 200 Modern Ave
- 160 Morphew Rd
- 200 Lakeland Dr
- 205 Windcrest Cir
