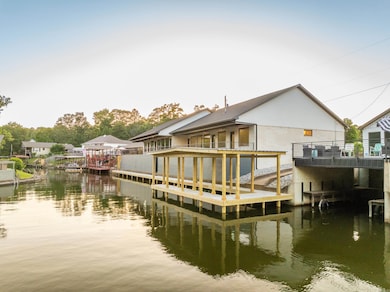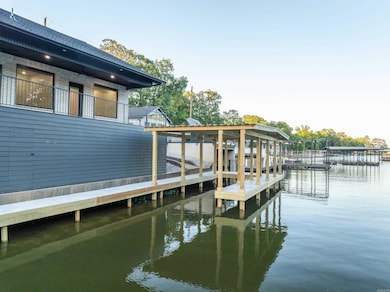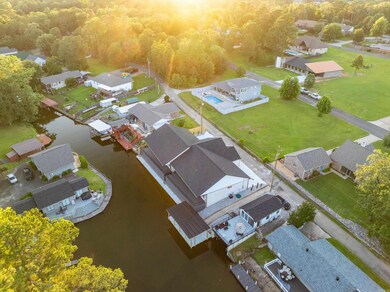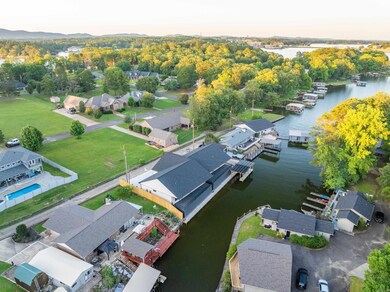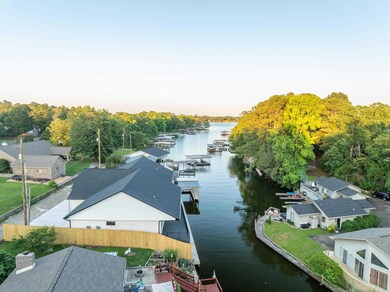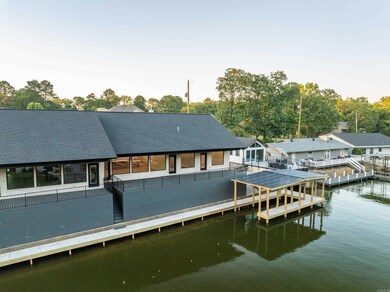
168 Krause Ln Hot Springs, AR 71913
Estimated payment $4,652/month
Highlights
- Lake Front
- New Construction
- Contemporary Architecture
- Lakeside Primary School Rated A-
- Community Lake
- Great Room
About This Home
Welcome to your dream lakefront, NEW CONSTRUCTION home on Lake Hamilton! Inside, this home offers an open-concept living area with 11 foot ceilings, along with ample natural light from the large windows throughout the home with views of the water from all angles. There are modern finishes throughout, which include quartz countertops and backsplash, beautiful CAFE appliances with a built in ice maker, custom cabinets with black and champagne bronze finishes, along with a custom island and built in dining table. Other interior features include upgraded LED lighted mirrors in all bathrooms, tile and glass showers, a separate laundry room, and LVP flooring throughout. Walk outside onto the large deck with stunning views of Lake Hamilton & the Central Bridge. Just a few steps and you are on the brand new boardwalk to fish, swim, or walk to your covered boat dock. This property also offers an oversized 2 car garage as well as extra concrete for additional parking. All efforts were made to provide this home with a low maintenance exterior so you can spend more time enjoying the lake. Come see this stunning new build with ALL the features you want in a lakefront property!
Home Details
Home Type
- Single Family
Year Built
- Built in 2024 | New Construction
Lot Details
- 67 Sq Ft Lot
- Lake Front
HOA Fees
- $75 Monthly HOA Fees
Home Design
- Contemporary Architecture
- Brick Exterior Construction
- Composition Roof
Interior Spaces
- 1,900 Sq Ft Home
- 1-Story Property
- Electric Fireplace
- Great Room
- Family Room
- Open Floorplan
- Luxury Vinyl Tile Flooring
- Lake Views
Kitchen
- Eat-In Kitchen
- Breakfast Bar
- Stove
- Dishwasher
Bedrooms and Bathrooms
- 3 Bedrooms
- 2 Full Bathrooms
Parking
- 2 Car Garage
- Automatic Garage Door Opener
Utilities
- Central Air
Community Details
- Community Lake
Map
Home Values in the Area
Average Home Value in this Area
Property History
| Date | Event | Price | Change | Sq Ft Price |
|---|---|---|---|---|
| 07/07/2025 07/07/25 | For Sale | $699,900 | +3.6% | $368 / Sq Ft |
| 07/07/2025 07/07/25 | For Sale | $675,900 | -- | $356 / Sq Ft |
Similar Homes in the area
Source: Cooperative Arkansas REALTORS® MLS
MLS Number: 25026747
- 777 Old Brundage Rd
- 1203 Marion Anderson Rd
- 166 Long Beach Dr
- 2224 Marion Anderson Rd
- 270 Lake Hamilton Dr Unit A10
- 102 Sunset Bay Rd
- 176 Cambridge Dr
- 389 Lake Hamilton Dr
- 200 Modern Ave
- 160 Morphew Rd
- 200 Lakeland Dr
- 142 Apple Blossom Cir
- 202 Little John Trail
- 1319 Airport Rd Unit 2A
- 1319 Airport Rd
- 451 Lakeland Dr Unit D4
- 550 Files Rd
- 112 Alta Vista St
- 201 S Rogers Rd
- 100 Springwood Rd

