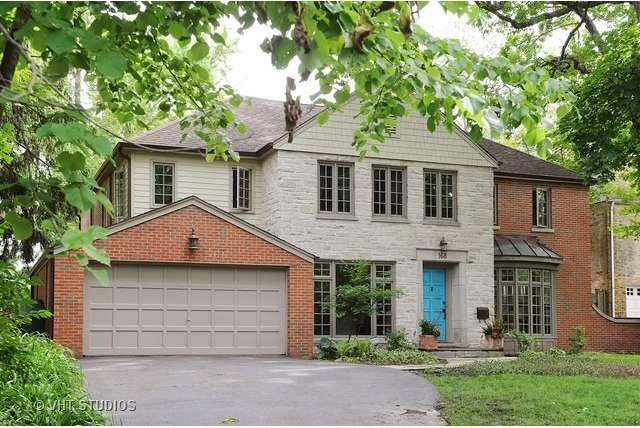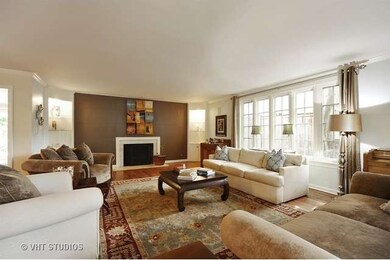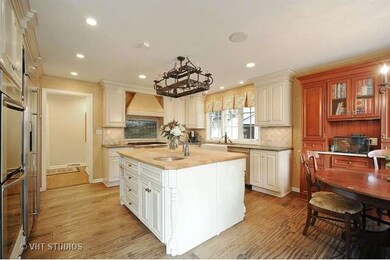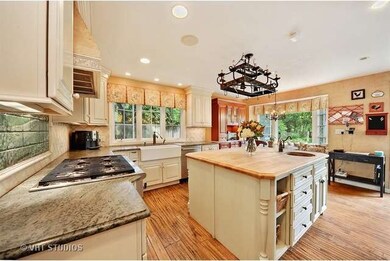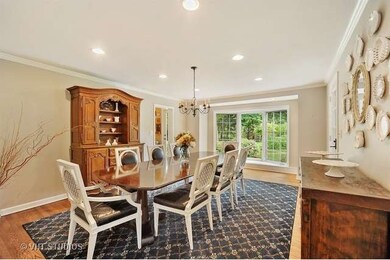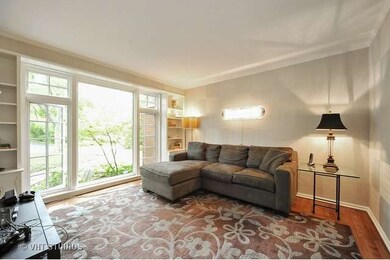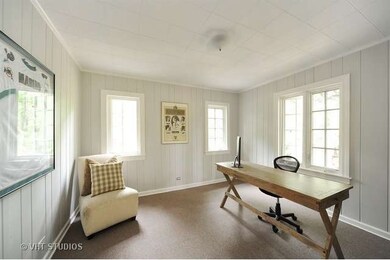
168 Lakewood Place Highland Park, IL 60035
East Highland Park NeighborhoodHighlights
- Colonial Architecture
- Wood Flooring
- Double Oven
- Ravinia Elementary School Rated A
- Screened Porch
- Attached Garage
About This Home
As of September 2024Magnificent East HP Colonial with beach rights! Gracious LR with FP. Updated French Country gourmet eat-in kitchen and separate formal DR overlooks beautiful landscaped gardens. Cozy 1st fl FR w/ built-ins. Master suite plus 4 add'l bedrooms upstairs. Hardwood floors throughout. Screened in porch. Full basement with bath. Newer roof, windows, siding and more. Close to beach, school, town, train & Ravinia Festival.
Last Agent to Sell the Property
@properties Christie's International Real Estate License #475160954 Listed on: 06/22/2015

Co-Listed By
Amy Antonacci
Baird & Warner
Last Buyer's Agent
Fran Fryman
@properties Christie's International Real Estate

Home Details
Home Type
- Single Family
Est. Annual Taxes
- $27,875
Year Built
- 1949
HOA Fees
- $25 per month
Parking
- Attached Garage
- Garage Transmitter
- Garage Door Opener
- Driveway
- Parking Included in Price
- Garage Is Owned
Home Design
- Colonial Architecture
- Brick Exterior Construction
- Slab Foundation
- Asphalt Shingled Roof
Interior Spaces
- Wood Burning Fireplace
- Screened Porch
- Wood Flooring
- Storm Screens
Kitchen
- Breakfast Bar
- Double Oven
- Microwave
- High End Refrigerator
- Freezer
- Dishwasher
- Kitchen Island
Bedrooms and Bathrooms
- Primary Bathroom is a Full Bathroom
- Dual Sinks
- Separate Shower
Finished Basement
- Basement Fills Entire Space Under The House
- Exterior Basement Entry
- Finished Basement Bathroom
Utilities
- Forced Air Heating and Cooling System
- Heating System Uses Gas
- Lake Michigan Water
Additional Features
- Patio
- Dog Run
- Property is near a bus stop
Listing and Financial Details
- Homeowner Tax Exemptions
Ownership History
Purchase Details
Home Financials for this Owner
Home Financials are based on the most recent Mortgage that was taken out on this home.Purchase Details
Home Financials for this Owner
Home Financials are based on the most recent Mortgage that was taken out on this home.Purchase Details
Home Financials for this Owner
Home Financials are based on the most recent Mortgage that was taken out on this home.Similar Homes in Highland Park, IL
Home Values in the Area
Average Home Value in this Area
Purchase History
| Date | Type | Sale Price | Title Company |
|---|---|---|---|
| Warranty Deed | $1,440,000 | Chicago Title | |
| Warranty Deed | -- | -- | |
| Warranty Deed | -- | -- | |
| Deed | $870,000 | Ctic |
Mortgage History
| Date | Status | Loan Amount | Loan Type |
|---|---|---|---|
| Open | $1,152,000 | New Conventional | |
| Previous Owner | $645,775 | New Conventional | |
| Previous Owner | $51,450 | Credit Line Revolving | |
| Previous Owner | $728,000 | New Conventional | |
| Previous Owner | $289,000 | Credit Line Revolving | |
| Previous Owner | $650,000 | Purchase Money Mortgage | |
| Closed | $133,000 | No Value Available |
Property History
| Date | Event | Price | Change | Sq Ft Price |
|---|---|---|---|---|
| 09/12/2024 09/12/24 | Sold | $1,440,000 | -3.7% | $416 / Sq Ft |
| 06/26/2024 06/26/24 | Pending | -- | -- | -- |
| 06/25/2024 06/25/24 | Price Changed | $1,495,000 | -6.5% | $431 / Sq Ft |
| 06/21/2024 06/21/24 | For Sale | $1,599,000 | +75.7% | $461 / Sq Ft |
| 12/02/2015 12/02/15 | Sold | $910,000 | -5.1% | $263 / Sq Ft |
| 10/15/2015 10/15/15 | Pending | -- | -- | -- |
| 09/02/2015 09/02/15 | Price Changed | $959,000 | -1.3% | $277 / Sq Ft |
| 08/05/2015 08/05/15 | Price Changed | $972,000 | -2.3% | $281 / Sq Ft |
| 07/16/2015 07/16/15 | Price Changed | $995,000 | -5.6% | $287 / Sq Ft |
| 06/22/2015 06/22/15 | For Sale | $1,054,000 | -- | $304 / Sq Ft |
Tax History Compared to Growth
Tax History
| Year | Tax Paid | Tax Assessment Tax Assessment Total Assessment is a certain percentage of the fair market value that is determined by local assessors to be the total taxable value of land and additions on the property. | Land | Improvement |
|---|---|---|---|---|
| 2024 | $27,875 | $361,397 | $133,830 | $227,567 |
| 2023 | $17,643 | $325,759 | $120,633 | $205,126 |
| 2022 | $17,643 | $201,917 | $132,522 | $69,395 |
| 2021 | $16,261 | $195,183 | $128,102 | $67,081 |
| 2020 | $22,013 | $270,671 | $128,102 | $142,569 |
| 2019 | $21,270 | $269,405 | $127,503 | $141,902 |
| 2018 | $22,730 | $304,335 | $117,451 | $186,884 |
| 2017 | $22,375 | $302,580 | $116,774 | $185,806 |
| 2016 | $21,576 | $288,062 | $111,171 | $176,891 |
| 2015 | $20,918 | $267,641 | $103,290 | $164,351 |
| 2014 | $20,703 | $258,821 | $95,915 | $162,906 |
| 2012 | $20,132 | $260,331 | $96,475 | $163,856 |
Agents Affiliated with this Home
-
Linda Levin

Seller's Agent in 2024
Linda Levin
Jameson Sotheby's Intl Realty
(312) 320-6741
20 in this area
250 Total Sales
-
Natasha Motev

Seller Co-Listing Agent in 2024
Natasha Motev
Jameson Sotheby's Intl Realty
(312) 952-5650
4 in this area
110 Total Sales
-
Janusz Luterek
J
Buyer's Agent in 2024
Janusz Luterek
Negotiable Realty Services, In
(224) 622-4521
1 in this area
44 Total Sales
-
Debbie Glickman

Seller's Agent in 2015
Debbie Glickman
@ Properties
(847) 687-4332
14 in this area
107 Total Sales
-
A
Seller Co-Listing Agent in 2015
Amy Antonacci
Baird & Warner
-
F
Buyer's Agent in 2015
Fran Fryman
@ Properties
Map
Source: Midwest Real Estate Data (MRED)
MLS Number: MRD08960991
APN: 16-36-210-004
- 378 Oakland Dr
- 441 Oakland Dr
- 350 N Deere Park Dr W
- 346 Roger Williams Ave
- 653 Blackstone Place
- 454 Broadview Ave
- 151 Pine Point Dr
- 537 County Line Rd
- 575 County Line Rd
- 721 Marion Ave
- 847 Marion Ave
- 780 Highland Place
- 55 S Deere Park Dr
- 41 S Deere Park Dr
- 845 Green Bay Rd
- 8 Heritage Dr
- 1330 Sheridan Rd
- 70 Estate Dr
- 1200 Green Bay Rd
- 1180 Oak Ridge Dr
