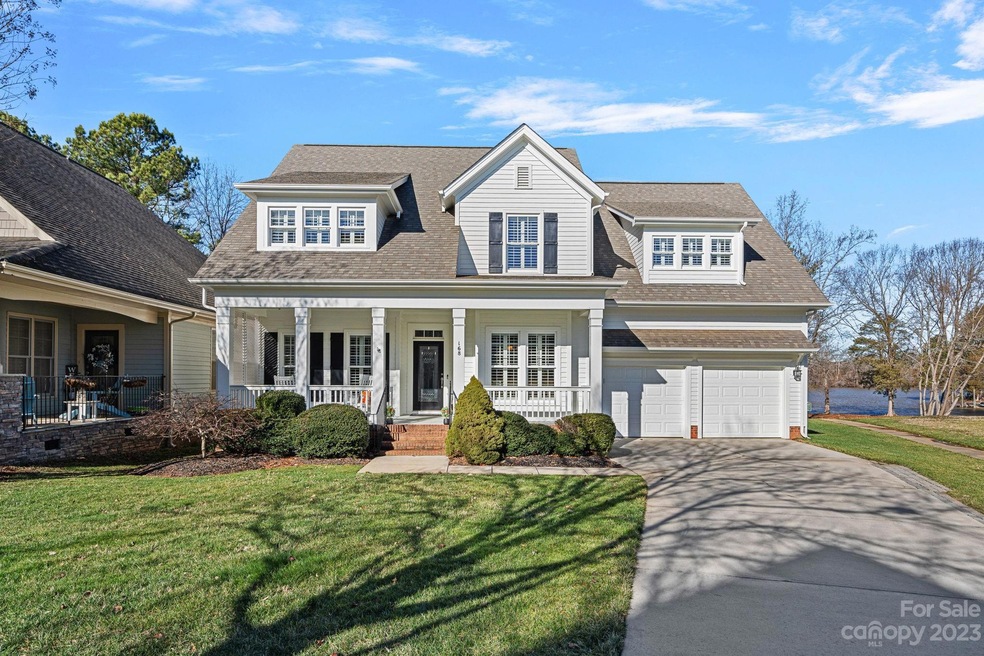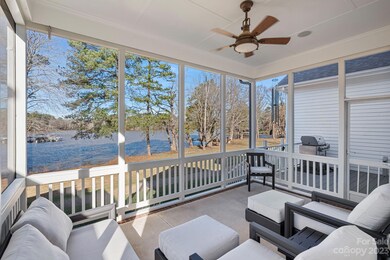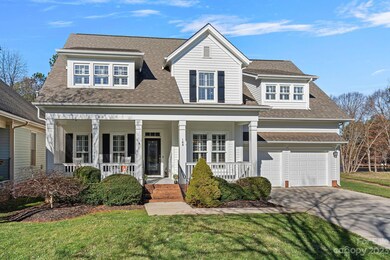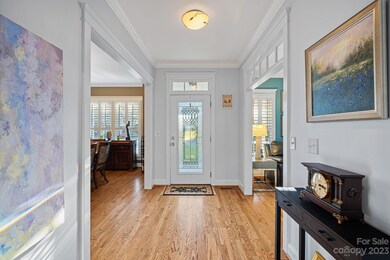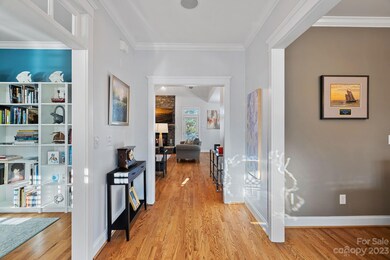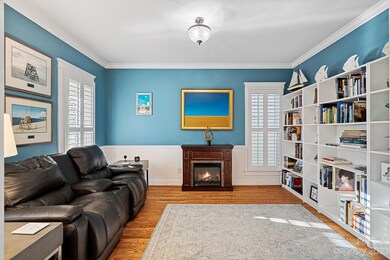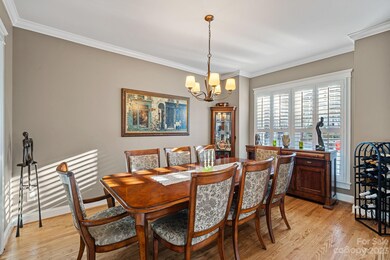
168 Lilac Mist Loop Mooresville, NC 28115
Lake Norman NeighborhoodEstimated Value: $833,000 - $1,024,851
Highlights
- Community Cabanas
- Access To Lake
- Deck
- Coddle Creek Elementary School Rated A-
- Waterfront
- Screened Porch
About This Home
As of March 2024If you are looking for amazing lake views everyday, it is right here. Lake Davidson is the backdrop. Feel a part of nature, not the daily grind. Here the front porch is for coffee, cocktails, and conversations with your passing neighbors. Here the screen porch is your front row seat to the sunsets, passing herons, kayaks and paddleboarders. Cozy nights or busy workdays all find equal place and space here. The updated kitchen performs and shines for you simultaneously. From the breakfast table enjoy misty views of the lake as it wakes up just as dawn breaks. Upstairs you will find space to create, exercise, craft, and play. This home is packed with storage space too. Highlight reel of updates: flooring |exterior/interior paint |water heater |HVAC| lighting| kitchen | primary bath| deck | garage floor. Amenities in this enchanting neighborhood include a pool, cabana, frisbee golf, private waterfront park. Kayak/canoe storage/ walking trails. Minutes from quaint Downtown Davidson.
Last Agent to Sell the Property
EXP Realty LLC Mooresville Brokerage Email: expkristi@yahoo.com License #167129 Listed on: 02/12/2024

Home Details
Home Type
- Single Family
Est. Annual Taxes
- $4,997
Year Built
- Built in 2008
Lot Details
- Waterfront
- Property is zoned NBH
HOA Fees
- $61 Monthly HOA Fees
Parking
- 2 Car Attached Garage
- Front Facing Garage
- Garage Door Opener
Interior Spaces
- 2-Story Property
- Ceiling Fan
- Insulated Windows
- Family Room with Fireplace
- Screened Porch
- Water Views
- Crawl Space
Kitchen
- Convection Oven
- Gas Cooktop
- Microwave
- Plumbed For Ice Maker
- Dishwasher
- Disposal
Bedrooms and Bathrooms
Accessible Home Design
- Grab Bar In Bathroom
Outdoor Features
- Access To Lake
- Deck
Utilities
- Forced Air Zoned Cooling and Heating System
- Heating System Uses Natural Gas
- Gas Water Heater
Listing and Financial Details
- Assessor Parcel Number 4644-88-9441.000
Community Details
Overview
- Main Street Management Association, Phone Number (704) 255-1266
- Davidson Pointe Subdivision
- Mandatory home owners association
Recreation
- Community Cabanas
- Community Pool
- Trails
Security
- Card or Code Access
Ownership History
Purchase Details
Home Financials for this Owner
Home Financials are based on the most recent Mortgage that was taken out on this home.Purchase Details
Home Financials for this Owner
Home Financials are based on the most recent Mortgage that was taken out on this home.Purchase Details
Purchase Details
Purchase Details
Similar Homes in Mooresville, NC
Home Values in the Area
Average Home Value in this Area
Purchase History
| Date | Buyer | Sale Price | Title Company |
|---|---|---|---|
| Engel Richard M | $1,110,000 | None Listed On Document | |
| Lynch Barbara | $492,000 | Lkn Title Llc | |
| Longenecker Andrea A | $479,000 | None Available | |
| Mid Atlantic Homes Llc | $207,000 | None Available | |
| -- | $150,000 | -- |
Mortgage History
| Date | Status | Borrower | Loan Amount |
|---|---|---|---|
| Previous Owner | Lynch Barbara | $300,000 | |
| Previous Owner | Lynch Barbara | $117,000 |
Property History
| Date | Event | Price | Change | Sq Ft Price |
|---|---|---|---|---|
| 03/07/2024 03/07/24 | Sold | $1,110,000 | -7.1% | $378 / Sq Ft |
| 02/12/2024 02/12/24 | For Sale | $1,195,000 | -- | $407 / Sq Ft |
Tax History Compared to Growth
Tax History
| Year | Tax Paid | Tax Assessment Tax Assessment Total Assessment is a certain percentage of the fair market value that is determined by local assessors to be the total taxable value of land and additions on the property. | Land | Improvement |
|---|---|---|---|---|
| 2024 | $4,997 | $644,510 | $150,000 | $494,510 |
| 2023 | $4,997 | $644,510 | $150,000 | $494,510 |
| 2022 | $4,285 | $489,850 | $150,000 | $339,850 |
| 2021 | $4,190 | $475,320 | $150,000 | $325,320 |
| 2020 | $4,190 | $475,320 | $150,000 | $325,320 |
| 2019 | $4,143 | $475,320 | $150,000 | $325,320 |
| 2018 | $3,905 | $416,230 | $150,000 | $266,230 |
| 2017 | $3,905 | $416,230 | $150,000 | $266,230 |
| 2016 | $3,905 | $416,230 | $150,000 | $266,230 |
| 2015 | $3,905 | $416,230 | $150,000 | $266,230 |
| 2014 | $4,179 | $470,150 | $150,000 | $320,150 |
Agents Affiliated with this Home
-
Kristi VanHoy
K
Seller's Agent in 2024
Kristi VanHoy
EXP Realty LLC Mooresville
(704) 634-9924
10 in this area
52 Total Sales
-
Jeff Sny

Buyer's Agent in 2024
Jeff Sny
Blue Oak Realty Group
(704) 875-7123
2 in this area
68 Total Sales
Map
Source: Canopy MLS (Canopy Realtor® Association)
MLS Number: 4105182
APN: 4644-88-9441.000
- 107 Iris Meadow Dr
- 132 Alenda Lux Cir Unit 7
- 124 Alenda Lux Cir Unit 5
- 251 Alenda Lux Cir
- 251 Alenda Lux Cir
- 251 Alenda Lux Cir
- 251 Alenda Lux Cir
- 135 Lake Cove Way Unit 64
- 114 Alenda Lux Cir
- 114 Alenda Lux Cir Unit 3
- 218 Alenda Lux Cir
- 234 Alenda Lux Cir Unit 94
- 562 Amalfi Dr
- 546 Amalfi Dr
- 911 Naples Dr
- 208 Wesser St Unit 8
- 831 Naples Dr
- 136 Wesser St Unit 53
- 1037 Naples Dr
- 122 Wesser St Unit 14
- 168 Lilac Mist Loop
- 172 Lilac Mist Loop
- 176 Lilac Mist Loop
- 169 Lilac Mist Loop
- 175 Lilac Mist Loop
- 160 Lilac Mist Loop
- 163 Lilac Mist Loop
- 181 Lilac Mist Loop
- 180 Lilac Mist Loop Unit 38
- 157 Lilac Mist Loop
- 156 Lilac Mist Loop
- 155 Lilac Mist Loop
- 152 Lilac Mist Loop
- 153 Lilac Mist Loop
- 124 Sweet Magnolia Ct
- 124 Sweet Magnolia Ct Unit 37
- 300 Bridges Farm Rd
- 298 Bridges Farm Rd
- 302 Bridges Farm Rd
- 122 Sweet Magnolia Ct
