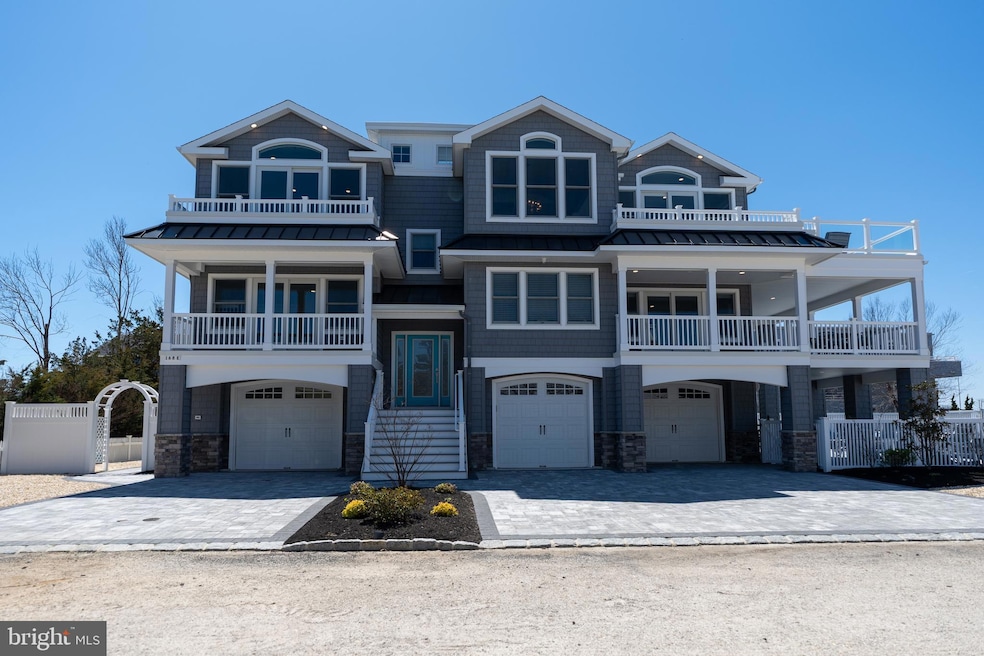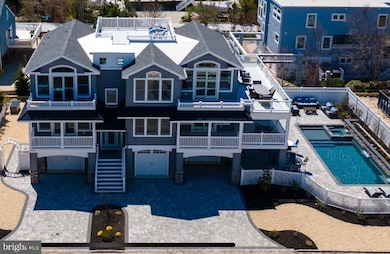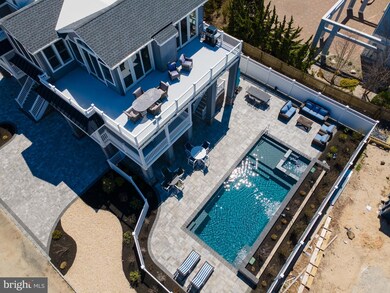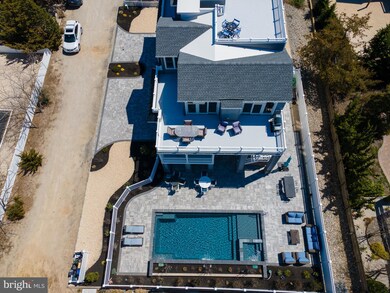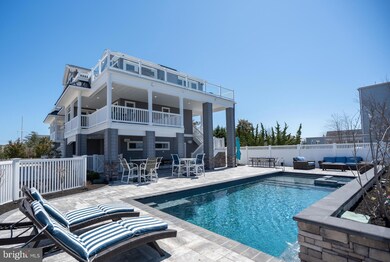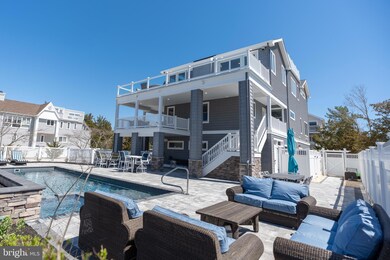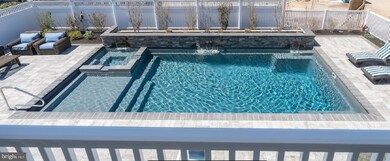
168 Long Beach Blvd Long Beach Township, NJ 08008
Long Beach Island NeighborhoodHighlights
- Heated Pool
- Bay View
- Open Floorplan
- Rooftop Deck
- 0.3 Acre Lot
- Coastal Architecture
About This Home
As of July 2025Welcome to an extraordinary example of coastal luxury at one of Long Beach Island's most exquisite properties, where sophistication meets effortless beachside living. Nestled on a private lane in the exclusive, beachfront enclave of Loveladies, this custom-designed, newly completed (2022) residence transcends the ordinary, offering a rare blend of beauty and functionality. Every detail has been meticulously crafted to create the ultimate seaside retreat. BREATHTAKING BAY AND SUNSET VIEWS can be enjoyed from multiple vantage points throughout the home, while private beach and bay access is just steps away, located at either end of the street, offering effortless enjoyment of LBI's pristine shores. * Magnificent LARGE 15' X 34' HEATED FIBERGLASS SALTWATER SWIMMING POOL with INTEGRATED HOT TUB SPA WITH FULL LENGTH WATERFALL WALL, complete with programmable multicolor LED lighting * SPECTACULAR 20' X 20' ROOFTOP DECK along with5 additional fiberglass decks boasting more than 1,400 sqft of additional outdoor living space on 3 separate levels * LARGE 12,000 SQFT PROESIONALLY LANDSCAPED PROPERTY with extensive brick pavers, vinyl fencing, accent lighting and irrigation * UPGRADED 3-STOP HOMEFIFT HYDRAULIC ELEVATOR * GORGEOUS GOURMET KITCHEN COMPLETE WITH 10' CEILINGS, large center island, quartz countertops, under-cabinet lighting, 2 sinks, reverse osmosis water filtration, 36" Wolf range and Dacor refrigerator * 450 SQFT MASTER SUITE WITH WALK-IN CLOSETS AND CATHEDRAL CEILINGS * CUSTOM TILE BATHROOMS WITH FRAMELESS GLASS ENCLOSURES, molded in sinks, generous lighting and Toto Toilets * Top of the line Anderson 400 series windows and A-series French-wood doors, recessed lights and solid surface vinyl flooring throughout * Gas fireplace with remote * Laundry room including sink on bedroom level * Outdoor shower with dual shower heads and changing area * Massive 3 car painted garage complete with epoxy floor, sheetrock walls, insulated doors, Anderson windows, recessed lights and remote openers * Offered fully furnished with all indoor and outdoor furnishings included, this impeccably maintained sanctuary of modern luxury presents a rare opportunity to own a slice of coastal paradise. Don't miss your chance to experience this extraordinary residence * schedule your private tour today and step into the home of your dreams!
Last Agent to Sell the Property
Weichert Realtors - Ship Bottom License #1006896 Listed on: 04/21/2025

Home Details
Home Type
- Single Family
Est. Annual Taxes
- $18,682
Year Built
- Built in 2022
Lot Details
- 0.3 Acre Lot
- Lot Dimensions are 112.00 x 115.00
- Property fronts the bay but unit may not have water views
- North Facing Home
- Property is Fully Fenced
- Vinyl Fence
- Level Lot
- Property is zoned R10
Parking
- 3 Car Direct Access Garage
- Parking Storage or Cabinetry
- Front Facing Garage
- Garage Door Opener
- Driveway
Home Design
- Coastal Architecture
- Contemporary Architecture
- Frame Construction
- Piling Construction
Interior Spaces
- 3,259 Sq Ft Home
- Property has 3 Levels
- 1 Elevator
- Open Floorplan
- Recessed Lighting
- 1 Fireplace
- Window Treatments
- Combination Dining and Living Room
- Bay Views
- Dryer
Kitchen
- <<builtInMicrowave>>
- Ice Maker
- Dishwasher
- Kitchen Island
Bedrooms and Bathrooms
- Walk-In Closet
- Walk-in Shower
Basement
- Walk-Out Basement
- Rear and Side Basement Entry
- Workshop
- Basement Windows
Home Security
- Fire and Smoke Detector
- Flood Lights
Pool
- Heated Pool
- Outdoor Shower
Outdoor Features
- Rooftop Deck
- Exterior Lighting
Utilities
- Forced Air Zoned Cooling and Heating System
- Tankless Water Heater
- Natural Gas Water Heater
Additional Features
- Accessible Elevator Installed
- Flood Risk
Community Details
- No Home Owners Association
- Loveladies Subdivision
Listing and Financial Details
- Tax Lot 00005
- Assessor Parcel Number 18-00020 164-00005
Ownership History
Purchase Details
Purchase Details
Purchase Details
Purchase Details
Home Financials for this Owner
Home Financials are based on the most recent Mortgage that was taken out on this home.Similar Homes in Long Beach Township, NJ
Home Values in the Area
Average Home Value in this Area
Purchase History
| Date | Type | Sale Price | Title Company |
|---|---|---|---|
| Deed | -- | Old Republic Title | |
| Deed | $3,133,000 | University Title | |
| Deed | -- | -- | |
| Deed | $1,470,000 | -- |
Mortgage History
| Date | Status | Loan Amount | Loan Type |
|---|---|---|---|
| Previous Owner | $955,500 | No Value Available |
Property History
| Date | Event | Price | Change | Sq Ft Price |
|---|---|---|---|---|
| 07/17/2025 07/17/25 | For Sale | $7,299,000 | +102.8% | $1,431 / Sq Ft |
| 07/02/2025 07/02/25 | Sold | $3,600,000 | -5.1% | $1,105 / Sq Ft |
| 05/01/2025 05/01/25 | Pending | -- | -- | -- |
| 04/21/2025 04/21/25 | For Sale | $3,795,000 | -48.0% | $1,164 / Sq Ft |
| 12/03/2024 12/03/24 | For Sale | $7,299,000 | -- | $1,431 / Sq Ft |
Tax History Compared to Growth
Tax History
| Year | Tax Paid | Tax Assessment Tax Assessment Total Assessment is a certain percentage of the fair market value that is determined by local assessors to be the total taxable value of land and additions on the property. | Land | Improvement |
|---|---|---|---|---|
| 2024 | $18,665 | $2,104,300 | $1,652,000 | $452,300 |
| 2023 | $17,508 | $2,104,300 | $1,652,000 | $452,300 |
| 2022 | $17,508 | $2,104,300 | $1,652,000 | $452,300 |
| 2021 | $16,961 | $2,104,300 | $1,652,000 | $452,300 |
| 2020 | $17,932 | $1,804,000 | $1,489,500 | $314,500 |
| 2019 | $18,094 | $1,804,000 | $1,489,500 | $314,500 |
| 2018 | $17,553 | $1,804,000 | $1,489,500 | $314,500 |
| 2017 | $17,643 | $1,804,000 | $1,489,500 | $314,500 |
| 2016 | $17,787 | $1,804,000 | $1,489,500 | $314,500 |
| 2015 | $17,769 | $1,804,000 | $1,489,500 | $314,500 |
| 2014 | $17,336 | $1,804,000 | $1,489,500 | $314,500 |
Agents Affiliated with this Home
-
Michael Ziman

Seller's Agent in 2025
Michael Ziman
Joy Luedtke Real Estate, LLC
(609) 494-8010
24 in this area
24 Total Sales
-
Raymond Davis
R
Seller's Agent in 2025
Raymond Davis
Weichert Corporate
(609) 709-9433
8 in this area
22 Total Sales
-
datacorrect BrightMLS
d
Buyer's Agent in 2025
datacorrect BrightMLS
Non Subscribing Office
Map
Source: Bright MLS
MLS Number: NJOC2033330
APN: 18-00020-164-00006
- 60 W Holly Dr
- 24 Beacon Dr
- 146 Long Beach Blvd
- 12 E 26th St
- 15 E 25th St
- 129 Long Beach Blvd
- 128 Long Beach Blvd
- 14 E 25th St
- 2209 Seaview Ave
- 107 D Long Beach Blvd
- 322 Beach Plum Dr
- 101-E Long Beach Blvd
- 4 E 20th St
- 365 Dusty Miller Dr
- 337 Cranberry Dr
- 9 D Arnold Blvd
- 34 Amherst Rd
- 29 Amherst Rd
- 14 E 16th St
- 102 Arnold Blvd
