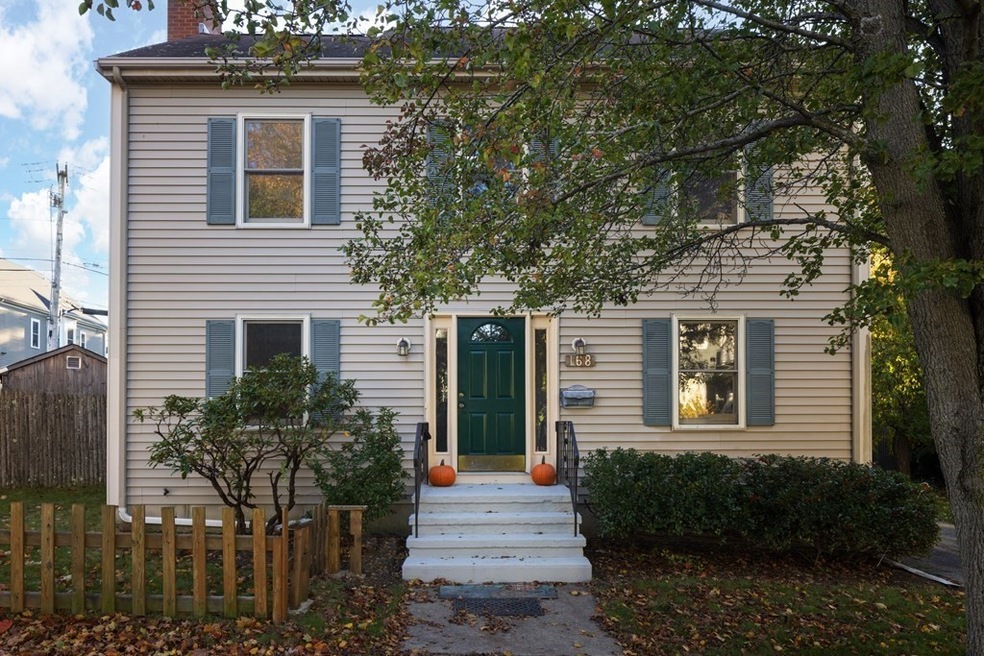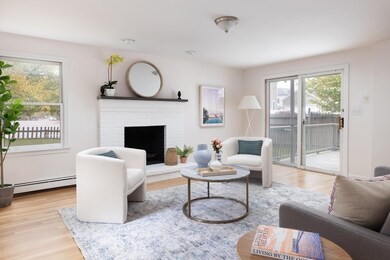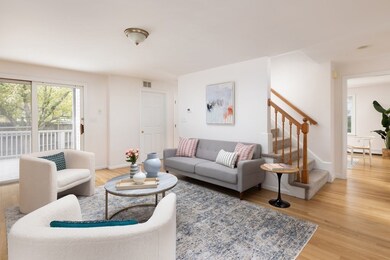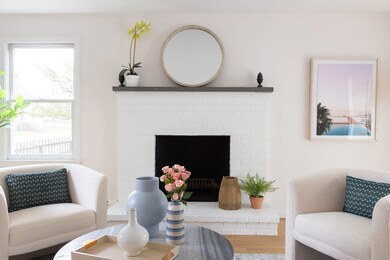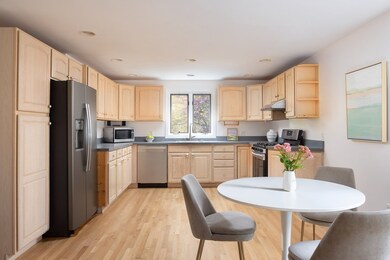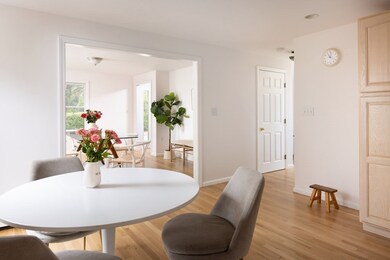
168 Maple St West Roxbury, MA 02132
West Roxbury NeighborhoodHighlights
- Medical Services
- Colonial Architecture
- Property is near public transit
- Open Floorplan
- Deck
- Vaulted Ceiling
About This Home
As of December 2022This turn-key contemporary Colonial is located in a wonderful West Roxbury neighborhood close to Centre St shops, restaurants, the commuter rail, Hynes Field, and Millennium Park. Built in 1995, this lead-free home offers a fabulous first floor layout with newly refinished hardwood floors featuring an inviting living room with fireplace and sliders to a generous deck and fenced backyard. The expansive open plan kitchen and dining space offers plenty of prep and entertaining space; stainless steel appliances; and easy sight lines to the backyard. There is also laundry and a half bath on this level. The second floor is comprised of three ample bedrooms, all with plenty of closet space, and two full bathrooms including a primary suite. An incredible 23' x 27' finished third floor family room or fourth bedroom with vaulted ceiling offers limitless possibilities. Outstanding walk-in storage, off-street parking, and a full unfinished basement. Steps to Bus 51 to the Orange and Green Lines.
Home Details
Home Type
- Single Family
Est. Annual Taxes
- $5,406
Year Built
- Built in 1995
Lot Details
- 6,812 Sq Ft Lot
- Fenced
- Corner Lot
- Property is zoned 101
Home Design
- Colonial Architecture
- Frame Construction
- Shingle Roof
- Concrete Perimeter Foundation
Interior Spaces
- 2,277 Sq Ft Home
- Open Floorplan
- Vaulted Ceiling
- Insulated Windows
- Sliding Doors
- Living Room with Fireplace
Kitchen
- Stove
- Range
- Microwave
- Dishwasher
- Stainless Steel Appliances
- Disposal
Flooring
- Wood
- Wall to Wall Carpet
- Ceramic Tile
Bedrooms and Bathrooms
- 4 Bedrooms
- Primary bedroom located on second floor
Laundry
- Laundry on main level
- Laundry in Bathroom
- Dryer
- Washer
Unfinished Basement
- Exterior Basement Entry
- Block Basement Construction
Parking
- 1 Car Parking Space
- Driveway
- Open Parking
- Off-Street Parking
Outdoor Features
- Deck
Location
- Property is near public transit
- Property is near schools
Schools
- Boston Public Elementary And Middle School
- Boston Public High School
Utilities
- No Cooling
- 3 Heating Zones
- Baseboard Heating
- Natural Gas Connected
Listing and Financial Details
- Assessor Parcel Number 1427721
Community Details
Overview
- No Home Owners Association
Amenities
- Medical Services
- Shops
Recreation
- Park
- Jogging Path
- Bike Trail
Ownership History
Purchase Details
Home Financials for this Owner
Home Financials are based on the most recent Mortgage that was taken out on this home.Purchase Details
Home Financials for this Owner
Home Financials are based on the most recent Mortgage that was taken out on this home.Purchase Details
Home Financials for this Owner
Home Financials are based on the most recent Mortgage that was taken out on this home.Similar Homes in West Roxbury, MA
Home Values in the Area
Average Home Value in this Area
Purchase History
| Date | Type | Sale Price | Title Company |
|---|---|---|---|
| Not Resolvable | $470,000 | -- | |
| Deed | $469,000 | -- | |
| Deed | $229,000 | -- |
Mortgage History
| Date | Status | Loan Amount | Loan Type |
|---|---|---|---|
| Open | $192,000 | Adjustable Rate Mortgage/ARM | |
| Closed | $150,000 | Adjustable Rate Mortgage/ARM | |
| Previous Owner | $180,000 | No Value Available | |
| Previous Owner | $168,000 | Purchase Money Mortgage | |
| Previous Owner | $150,000 | No Value Available | |
| Previous Owner | $240,000 | No Value Available | |
| Previous Owner | $183,000 | Purchase Money Mortgage |
Property History
| Date | Event | Price | Change | Sq Ft Price |
|---|---|---|---|---|
| 07/09/2025 07/09/25 | Price Changed | $1,230,000 | -3.5% | $540 / Sq Ft |
| 06/18/2025 06/18/25 | For Sale | $1,275,000 | +41.7% | $560 / Sq Ft |
| 12/09/2022 12/09/22 | Sold | $900,000 | -5.2% | $395 / Sq Ft |
| 11/20/2022 11/20/22 | Pending | -- | -- | -- |
| 11/01/2022 11/01/22 | For Sale | $949,000 | -- | $417 / Sq Ft |
Tax History Compared to Growth
Tax History
| Year | Tax Paid | Tax Assessment Tax Assessment Total Assessment is a certain percentage of the fair market value that is determined by local assessors to be the total taxable value of land and additions on the property. | Land | Improvement |
|---|---|---|---|---|
| 2025 | $11,040 | $953,400 | $331,700 | $621,700 |
| 2024 | $10,163 | $932,400 | $250,200 | $682,200 |
| 2023 | $9,411 | $876,300 | $236,000 | $640,300 |
| 2022 | $8,668 | $796,700 | $214,600 | $582,100 |
| 2021 | $7,998 | $749,600 | $206,300 | $543,300 |
| 2020 | $6,905 | $653,900 | $186,200 | $467,700 |
| 2019 | $6,439 | $610,900 | $156,500 | $454,400 |
| 2018 | $6,157 | $587,500 | $156,500 | $431,000 |
| 2017 | $6,159 | $581,600 | $156,500 | $425,100 |
| 2016 | $5,979 | $543,500 | $156,500 | $387,000 |
| 2015 | $6,034 | $498,300 | $160,300 | $338,000 |
| 2014 | $5,913 | $470,000 | $160,300 | $309,700 |
Agents Affiliated with this Home
-
Maria Theresa Soendergaard
M
Seller's Agent in 2025
Maria Theresa Soendergaard
eXp Realty
-
Elisabeth Preis

Seller's Agent in 2022
Elisabeth Preis
Compass
(617) 997-1694
13 in this area
125 Total Sales
-
Montgomery Carroll Group
M
Buyer's Agent in 2022
Montgomery Carroll Group
Compass
(617) 752-6845
4 in this area
203 Total Sales
Map
Source: MLS Property Information Network (MLS PIN)
MLS Number: 73054144
APN: WROX-000000-000020-007417-000010
- 204 Maple St
- 100 Maple St
- 26 Vermont St
- 102 Greaton Rd
- 26 Edgebrook Rd
- 72 Lyall St
- 37 Hastings St Unit 207
- 359 Corey St
- 59 Chellman St
- 78 Park St
- 18 Richwood St
- 45 Russett Rd
- 615 Lagrange St
- 33 Furbush Rd
- 394 Vfw Pkwy
- 80 Mount Vernon St
- 95 Anderer Ln Unit 7
- 72 Willowdean Ave
- 15 Atlantis St
- 97 Anderer Ln Unit 105
