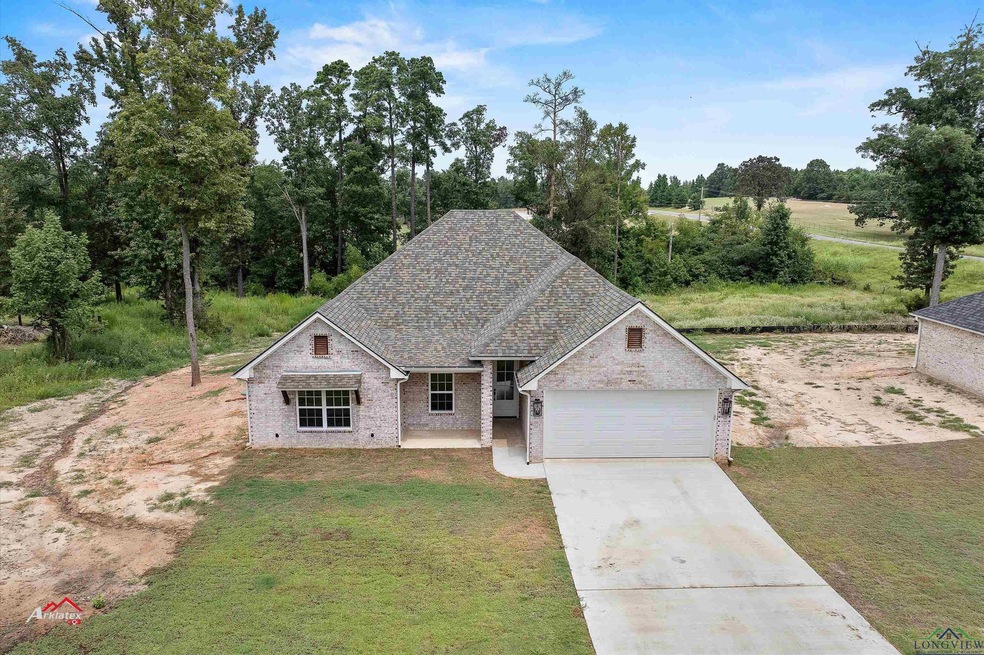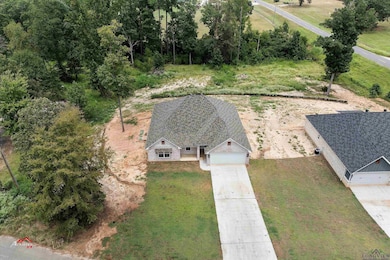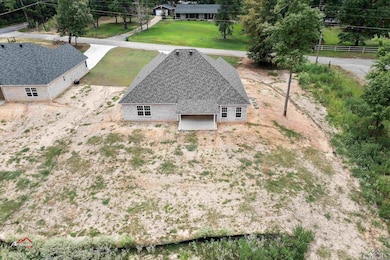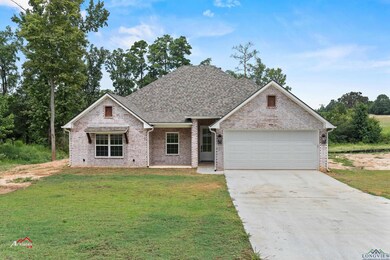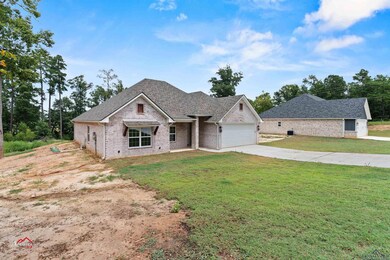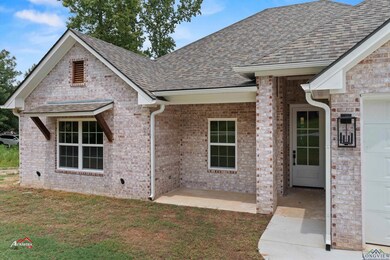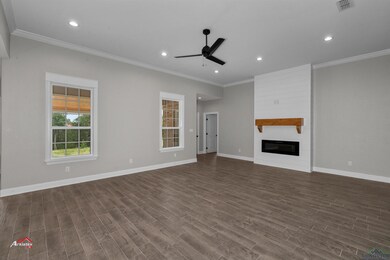
168 Megason St Kilgore, TX 75662
Highlights
- Traditional Architecture
- Granite Countertops
- 2 Car Attached Garage
- Sabine Middle School Rated A-
- No HOA
- Walk-In Closet
About This Home
As of October 2024BEAUTIFUL New Construction in SABINE ISD on a .984 acre corner lot!!!! This home boasts 4 bedrooms, 2 full bathrooms and 2 car garage. The open floor plan provides a seamless flow, with wood look tile and carpet throughout. The kitchen includes stainless steel appliances, separate pantry and granite countertops. The primary bedroom features an en-suite bath with walk-in closet and double lavatories. Don't wait, this one is a MUST See. Call today for your private showing!
Last Agent to Sell the Property
East Texas Preferred Properties, LLC - Kilgore License #0678454 Listed on: 08/21/2024
Home Details
Home Type
- Single Family
Year Built
- Built in 2024
Lot Details
- Lot Dimensions are 140'x343'
- Level Lot
Home Design
- Traditional Architecture
- Brick Exterior Construction
- Slab Foundation
- Composition Roof
Interior Spaces
- 1,898 Sq Ft Home
- 1-Story Property
- Ceiling Fan
- Electric Fireplace
- Family Room
- Combination Kitchen and Dining Room
- Utility Room
- Laundry Room
- Front Basement Entry
Kitchen
- <<microwave>>
- Dishwasher
- Granite Countertops
Flooring
- Carpet
- Tile
Bedrooms and Bathrooms
- 4 Bedrooms
- Walk-In Closet
- 2 Full Bathrooms
- <<tubWithShowerToken>>
Parking
- 2 Car Attached Garage
- Garage Door Opener
Utilities
- Central Heating and Cooling System
- Electric Water Heater
- Aerobic Septic System
Community Details
- No Home Owners Association
Listing and Financial Details
- Assessor Parcel Number 1596909
Similar Homes in Kilgore, TX
Home Values in the Area
Average Home Value in this Area
Property History
| Date | Event | Price | Change | Sq Ft Price |
|---|---|---|---|---|
| 10/11/2024 10/11/24 | Sold | -- | -- | -- |
| 08/21/2024 08/21/24 | For Sale | $359,900 | -- | $190 / Sq Ft |
Tax History Compared to Growth
Agents Affiliated with this Home
-
Greg Holmes
G
Seller's Agent in 2024
Greg Holmes
East Texas Preferred Properties, LLC - Kilgore
(903) 985-6603
178 Total Sales
-
Tina Holland

Buyer's Agent in 2024
Tina Holland
JR Realty
(903) 658-5964
121 Total Sales
Map
Source: Longview Area Association of REALTORS®
MLS Number: 20245239
- 155 Megason Rd
- 0 Mount Pisgah Rd
- 2586 Mount Pisgah Rd
- 501 Lee Rd
- 450 Lee Rd
- 0 S Point Rd
- 234 Lori Ln
- TBD Fm 3053
- 236 Carrie St
- 690 Ann St
- 352 Parkwood St
- 239 Woodhaven St
- 450 Ann St
- 204 Rusty Ln
- 317 Timberline Rd
- 527 Woodbend Dr
- 23988 County Road 3118
- 1600 Farm-To-market 1252 W
- 5888 Fm 1252 W
- 380 Brooks
