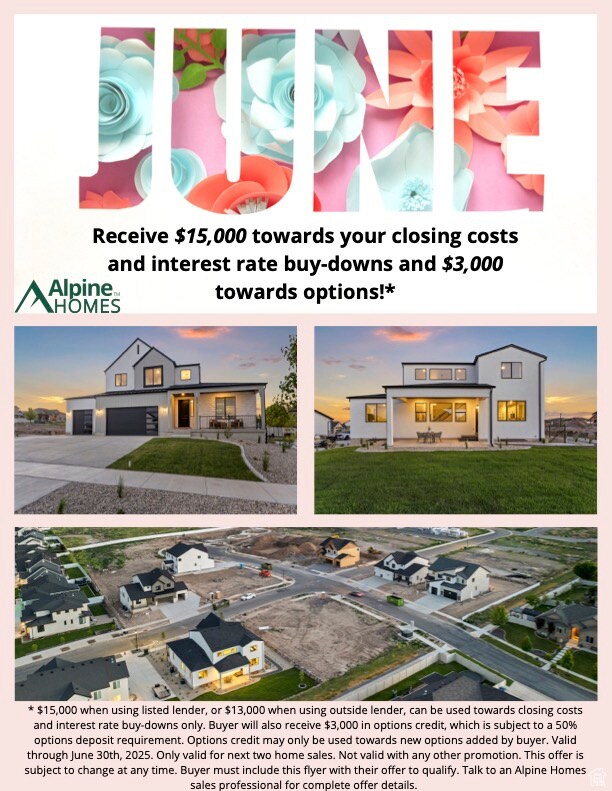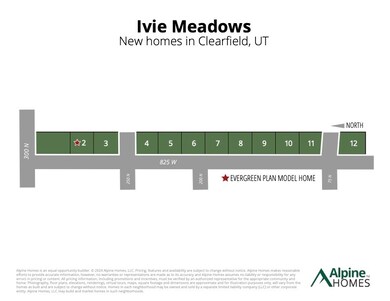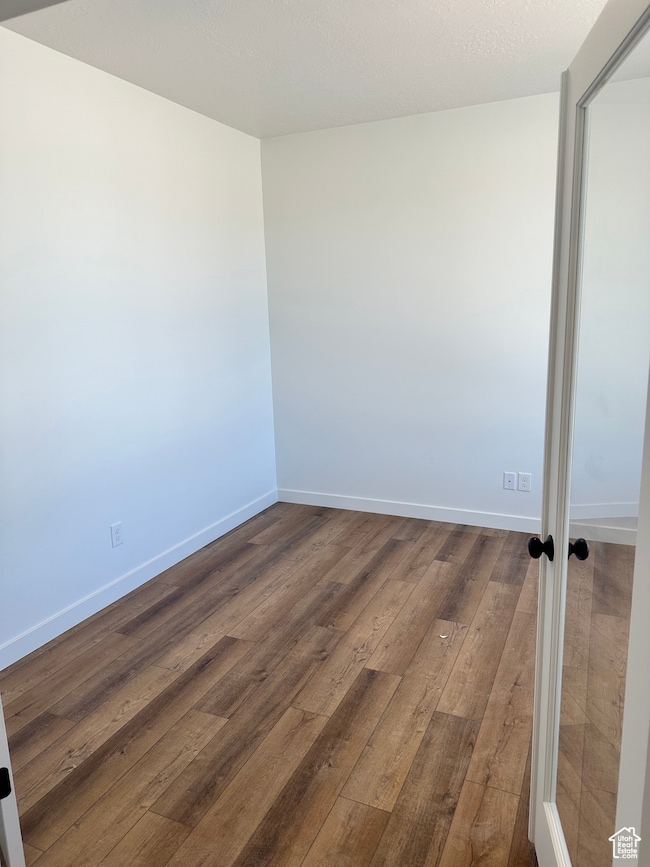
168 N 825 W Unit 8 Clearfield, UT 84015
Estimated payment $3,662/month
Highlights
- 1 Fireplace
- No HOA
- Walk-In Closet
- Corner Lot
- 3 Car Attached Garage
- Sliding Doors
About This Home
OPEN HOUSE! Stop by the model home to tour the Quick Move In! Welcome to the Evergreen floorplan, located in the scenic community of Clearfield, Utah. This stunning home features an open-concept main level, perfect for entertaining and creating a relaxing atmosphere for family time. The spacious kitchen is a true highlight, with plenty of cabinet space, a walk-in pantry, and a layout that's perfect for both meal prep and casual dining. The main floor also includes a dedicated office with acoustic wall insulation, offering a quiet, productive space for work, hobbies, or staying organized. Upstairs, you'll find four generously sized bedrooms, two full bathrooms, and a convenient laundry room located just steps from the bedrooms. Situated on a large lot, this home offers plenty of outdoor space and the added benefit of room for an RV pad, making it perfect for those with a recreational vehicle or anyone who loves extra storage space. The home also includes a three-car garage, providing ample room for vehicles, storage, or projects. With its thoughtful design, ideal layout, and spacious lot, the Evergreen is a perfect place to call home! * PROMO! Receive $15,000 towards your closing costs and interest rate buy-downs, and a free fridge and blinds when you purchase now through the next two home sales. *
Listing Agent
J. Parker Knight
Realtypath LLC (Prestige) License #10921288 Listed on: 05/15/2025
Co-Listing Agent
Larry Parks
Realtypath LLC (Pro) License #5480838
Home Details
Home Type
- Single Family
Est. Annual Taxes
- $1,400
Year Built
- Built in 2025
Lot Details
- 7,841 Sq Ft Lot
- Landscaped
- Corner Lot
- Property is zoned Single-Family
Parking
- 3 Car Attached Garage
Home Design
- Stucco
Interior Spaces
- 3,585 Sq Ft Home
- 3-Story Property
- 1 Fireplace
- Blinds
- Sliding Doors
- Carpet
- Gas Range
Bedrooms and Bathrooms
- 4 Bedrooms
- Walk-In Closet
- Bathtub With Separate Shower Stall
Basement
- Walk-Out Basement
- Basement Fills Entire Space Under The House
Schools
- Holt Elementary School
- North Davis Middle School
- Syracuse High School
Utilities
- Forced Air Heating and Cooling System
- Natural Gas Connected
Community Details
- No Home Owners Association
- Ivie Meadows Subdivision
Listing and Financial Details
- Assessor Parcel Number 15-116-0008
Map
Home Values in the Area
Average Home Value in this Area
Tax History
| Year | Tax Paid | Tax Assessment Tax Assessment Total Assessment is a certain percentage of the fair market value that is determined by local assessors to be the total taxable value of land and additions on the property. | Land | Improvement |
|---|---|---|---|---|
| 2024 | $1,400 | $69,527 | $69,527 | $0 |
| 2023 | $1,221 | $61,173 | $61,173 | $0 |
Property History
| Date | Event | Price | Change | Sq Ft Price |
|---|---|---|---|---|
| 06/19/2025 06/19/25 | Pending | -- | -- | -- |
| 05/22/2025 05/22/25 | Price Changed | $644,950 | -0.4% | $180 / Sq Ft |
| 05/15/2025 05/15/25 | For Sale | $647,327 | -- | $181 / Sq Ft |
Similar Homes in Clearfield, UT
Source: UtahRealEstate.com
MLS Number: 2085242
APN: 15-116-0008






