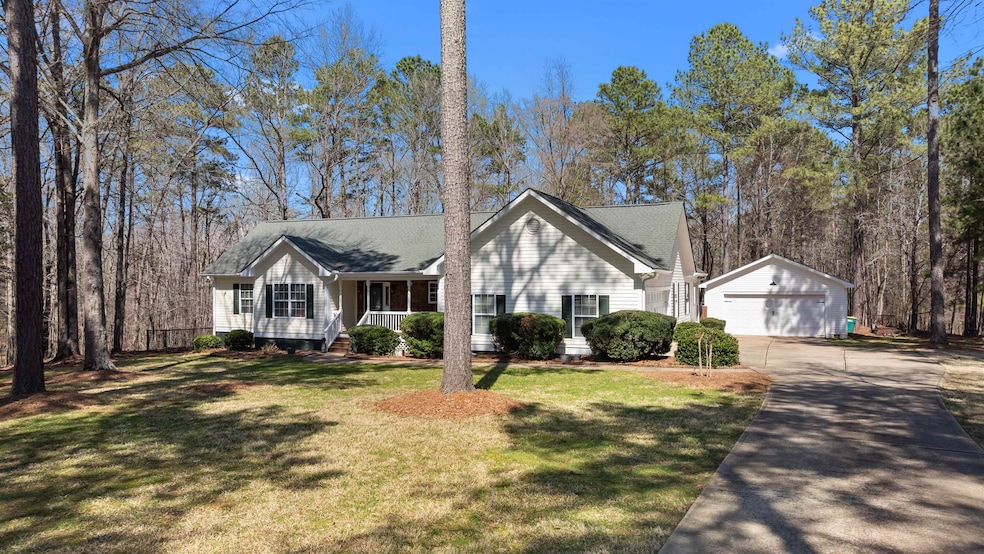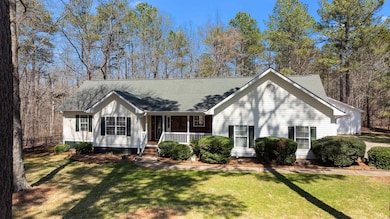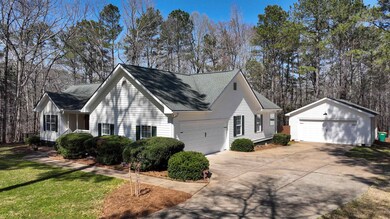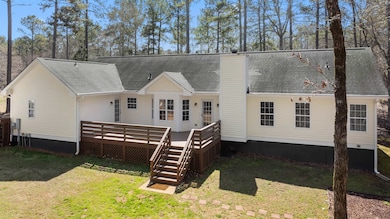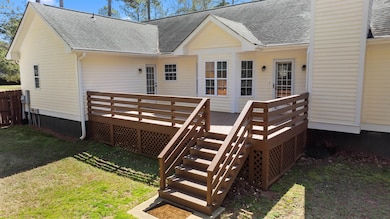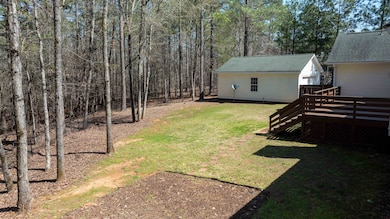168 N Sugar Creek Rd Buckhead, GA 30625
Highlights
- Very Popular Property
- Vaulted Ceiling
- Partially Wooded Lot
- Deck
- Ranch Style House
- Wood Flooring
About This Home
Welcome home to this beautiful 3 bedroom two bath ranch home, situated on 2 private acres. Fantastic location, just minutes to the Sugar Creek Marina at Lake Oconee. The beautiful rocking chair front porch welcomes you into the foyer of this great, open concept home. The large vaulted great room has tons of space for entertaining, with a tiled wood burning fireplace. Opens to the dining area with bayed window and a large kitchen with tons of wood stained cabinetry, and an abundance of countertops for food preparation. Stainless steel appliances, and nice bar area. Oversized master bedroom has trey ceilings and large walk in closet, with French door to the back deck. Master bathroom has Large garden tub, separate shower and double vanity. Large Laundry room, with shelving. On the opposite side of this home are two very generous size guest bedrooms, with oversized closets. Large, guest bathroom located between the guest bedrooms with linen closet. Hardwood floors in main living areas and LVP type flooring in bedrooms. Huge oversized deck. Attached, oversized side entry, two car garage, plus an additional oversized detached two car garage for additional parking and storage of all the toys. Located on 2 wooded acres with plenty of privacy in the back. Fenced back yard. Fantastic neighborhood with 2 and 5 acre homesites and beautiful custom homes. Listing agent is related to seller.
Home Details
Home Type
- Single Family
Est. Annual Taxes
- $2,587
Year Built
- Built in 2006
Lot Details
- 2.03 Acre Lot
- Property is Fully Fenced
- Partially Wooded Lot
Home Design
- Ranch Style House
- Asphalt Shingled Roof
Interior Spaces
- 1,964 Sq Ft Home
- Tray Ceiling
- Vaulted Ceiling
- Factory Built Fireplace
- Bay Window
- Entrance Foyer
- Great Room
- Workshop
- Utility Room
- Crawl Space
- Fire and Smoke Detector
Kitchen
- Breakfast Bar
- Range
- Built-In Microwave
- Dishwasher
- Stainless Steel Appliances
Flooring
- Wood
- Laminate
- Tile
Bedrooms and Bathrooms
- 3 Bedrooms
- 2 Full Bathrooms
- Dual Sinks
- Garden Bath
- Separate Shower
Parking
- 2 Car Garage
- Driveway
Outdoor Features
- Deck
- Porch
Utilities
- Heat Pump System
- Well
- Electric Water Heater
- Water Softener
- Septic System
Community Details
- Preserve@Sugr Crk Pu Subdivision
Listing and Financial Details
- Tax Lot 3
Map
Source: Lake Country Board of REALTORS®
MLS Number: 68301
APN: 071-042003
