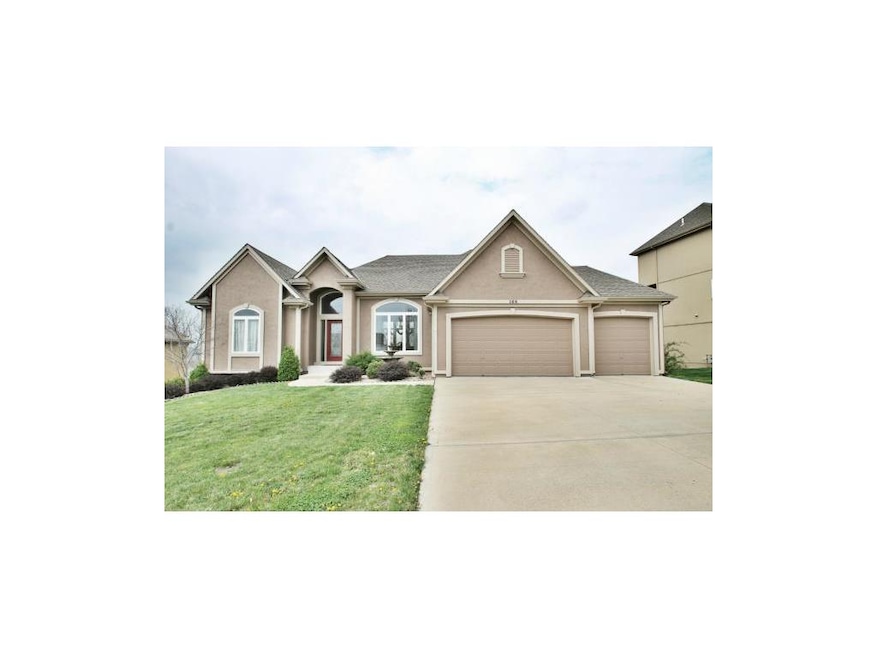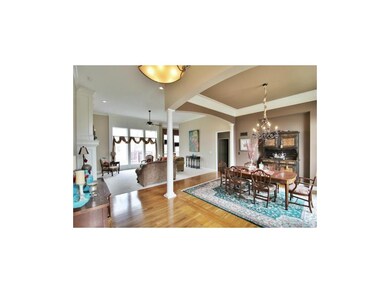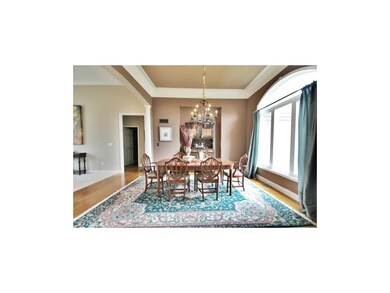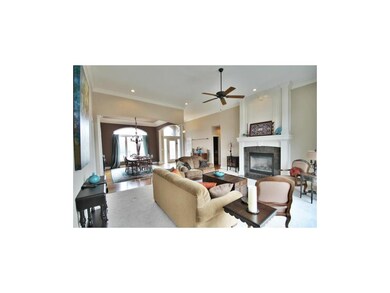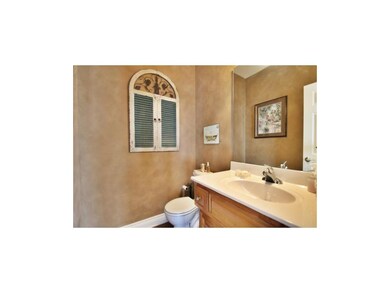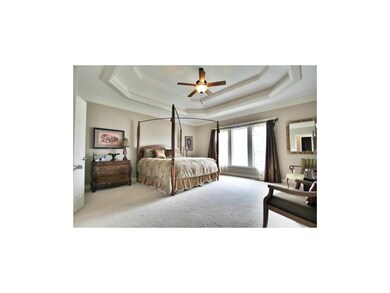
168 NE Hidden Ridge Ln Lees Summit, MO 64064
Chapel Ridge NeighborhoodHighlights
- Home Theater
- Family Room with Fireplace
- Vaulted Ceiling
- Voy Spears Jr. Elementary School Rated A
- Hearth Room
- Ranch Style House
About This Home
As of July 2014THIS ONE WILL IMPRESS THE PICKIEST!! 4000+ SQ. FOOT W/ PRIVACY (WOODED) CULDESAC LOT...Beautiful designer kitchen w/granite, LOADS OF CABINETS, hi-end appliances, hidden pantry, AND MORE.. HUGE BEDROOMS..ATTENTION TO DETAIL IN THIS HOME...Walkout features a media room, custom wet-bar, family room AND THE DECK/VIEW/PRIVACY IS ABSOLUTLY PRICELESS!! SELLER TO OFFER STAIN (DECK) OR CREDIT IN LEUI OF...SELLER HAS NEARLY $365,000 IN THIS HOME..IF YOU ARE LOOKING FOR THE DEAL THIS IS IT!!
Last Agent to Sell the Property
Keller Williams Realty Partners Inc. License #SP00228927 Listed on: 04/21/2014

Home Details
Home Type
- Single Family
Est. Annual Taxes
- $5,923
Year Built
- Built in 2004
Lot Details
- Lot Dimensions are 92x146x99x120
- Cul-De-Sac
- Level Lot
- Many Trees
HOA Fees
- $20 Monthly HOA Fees
Parking
- 3 Car Attached Garage
- Front Facing Garage
Home Design
- Ranch Style House
- Traditional Architecture
- Composition Roof
- Wood Siding
- Stucco
Interior Spaces
- 4,031 Sq Ft Home
- Wet Bar: Carpet, Built-in Features, Fireplace, Wood Floor, Ceramic Tiles, Double Vanity, Walk-In Closet(s), Ceiling Fan(s), Hardwood, Kitchen Island, Pantry
- Built-In Features: Carpet, Built-in Features, Fireplace, Wood Floor, Ceramic Tiles, Double Vanity, Walk-In Closet(s), Ceiling Fan(s), Hardwood, Kitchen Island, Pantry
- Vaulted Ceiling
- Ceiling Fan: Carpet, Built-in Features, Fireplace, Wood Floor, Ceramic Tiles, Double Vanity, Walk-In Closet(s), Ceiling Fan(s), Hardwood, Kitchen Island, Pantry
- Skylights
- Gas Fireplace
- Thermal Windows
- Shades
- Plantation Shutters
- Drapes & Rods
- Mud Room
- Family Room with Fireplace
- 3 Fireplaces
- Great Room with Fireplace
- Formal Dining Room
- Home Theater
- Storm Doors
Kitchen
- Hearth Room
- Free-Standing Range
- Dishwasher
- Kitchen Island
- Granite Countertops
- Laminate Countertops
- Disposal
Flooring
- Wood
- Wall to Wall Carpet
- Linoleum
- Laminate
- Stone
- Ceramic Tile
- Luxury Vinyl Plank Tile
- Luxury Vinyl Tile
Bedrooms and Bathrooms
- 4 Bedrooms
- Cedar Closet: Carpet, Built-in Features, Fireplace, Wood Floor, Ceramic Tiles, Double Vanity, Walk-In Closet(s), Ceiling Fan(s), Hardwood, Kitchen Island, Pantry
- Walk-In Closet: Carpet, Built-in Features, Fireplace, Wood Floor, Ceramic Tiles, Double Vanity, Walk-In Closet(s), Ceiling Fan(s), Hardwood, Kitchen Island, Pantry
- Double Vanity
- Whirlpool Bathtub
- Carpet
Laundry
- Laundry Room
- Laundry on main level
Finished Basement
- Walk-Out Basement
- Natural lighting in basement
Outdoor Features
- Enclosed Patio or Porch
- Playground
Location
- City Lot
Schools
- Voy Spears Elementary School
- Blue Springs South High School
Utilities
- Forced Air Heating and Cooling System
- Heat Pump System
- Satellite Dish
Listing and Financial Details
- Assessor Parcel Number 34-940-12-25-00-0-00-000
Community Details
Overview
- Association fees include trash pick up
- Oaks Ridge Subdivision
Recreation
- Community Pool
Ownership History
Purchase Details
Purchase Details
Home Financials for this Owner
Home Financials are based on the most recent Mortgage that was taken out on this home.Purchase Details
Home Financials for this Owner
Home Financials are based on the most recent Mortgage that was taken out on this home.Purchase Details
Home Financials for this Owner
Home Financials are based on the most recent Mortgage that was taken out on this home.Purchase Details
Home Financials for this Owner
Home Financials are based on the most recent Mortgage that was taken out on this home.Purchase Details
Home Financials for this Owner
Home Financials are based on the most recent Mortgage that was taken out on this home.Similar Homes in Lees Summit, MO
Home Values in the Area
Average Home Value in this Area
Purchase History
| Date | Type | Sale Price | Title Company |
|---|---|---|---|
| Warranty Deed | -- | Security 1St Title | |
| Warranty Deed | -- | First United Title Agency | |
| Warranty Deed | -- | None Available | |
| Warranty Deed | -- | Stewart Title Of Ks City Inc | |
| Warranty Deed | -- | Heart Of America Title Inc | |
| Corporate Deed | -- | Security Land Title Company |
Mortgage History
| Date | Status | Loan Amount | Loan Type |
|---|---|---|---|
| Open | $200,000 | Credit Line Revolving | |
| Closed | $110,000 | New Conventional | |
| Previous Owner | $184,500 | New Conventional | |
| Previous Owner | $308,750 | New Conventional | |
| Previous Owner | $276,000 | New Conventional | |
| Previous Owner | $221,740 | New Conventional | |
| Previous Owner | $239,900 | Purchase Money Mortgage | |
| Previous Owner | $55,960 | Purchase Money Mortgage | |
| Previous Owner | $48,000 | Purchase Money Mortgage |
Property History
| Date | Event | Price | Change | Sq Ft Price |
|---|---|---|---|---|
| 07/14/2014 07/14/14 | Sold | -- | -- | -- |
| 05/03/2014 05/03/14 | Pending | -- | -- | -- |
| 04/21/2014 04/21/14 | For Sale | $329,950 | -10.8% | $82 / Sq Ft |
| 01/25/2012 01/25/12 | Sold | -- | -- | -- |
| 11/29/2011 11/29/11 | Pending | -- | -- | -- |
| 08/03/2011 08/03/11 | For Sale | $369,900 | -- | -- |
Tax History Compared to Growth
Tax History
| Year | Tax Paid | Tax Assessment Tax Assessment Total Assessment is a certain percentage of the fair market value that is determined by local assessors to be the total taxable value of land and additions on the property. | Land | Improvement |
|---|---|---|---|---|
| 2024 | $6,053 | $79,040 | $9,318 | $69,722 |
| 2023 | $5,944 | $79,040 | $10,961 | $68,079 |
| 2022 | $6,212 | $73,150 | $10,806 | $62,344 |
| 2021 | $6,206 | $73,150 | $10,806 | $62,344 |
| 2020 | $5,868 | $68,400 | $10,806 | $57,594 |
| 2019 | $5,688 | $68,400 | $10,806 | $57,594 |
| 2018 | $5,891 | $62,700 | $9,405 | $53,295 |
| 2017 | $5,891 | $68,725 | $9,405 | $59,320 |
| 2016 | $5,357 | $62,700 | $8,816 | $53,884 |
| 2014 | $5,924 | $68,907 | $7,576 | $61,331 |
Agents Affiliated with this Home
-
Bryan Huff

Seller's Agent in 2014
Bryan Huff
Keller Williams Realty Partners Inc.
(913) 907-0760
6 in this area
1,082 Total Sales
-
The Carter Group

Buyer's Agent in 2014
The Carter Group
Keller Williams Platinum Prtnr
(816) 350-4455
15 in this area
281 Total Sales
-
Sirenna Beyer

Buyer's Agent in 2012
Sirenna Beyer
ReeceNichols - Country Club Plaza
(816) 591-5186
63 Total Sales
Map
Source: Heartland MLS
MLS Number: 1878810
APN: 34-940-12-25-00-0-00-000
- 5615 NE Maybrook Rd
- 5416 NE Northgate Crossing
- 5605 NE Coral Dr
- 5460 NE Northgate Crossing
- 5570 NW Sunrise Meadow Ln
- 5602 NW Moonlight Meadow Ct
- 5713 NE Sapphire Ct
- 5808 NE Coral Dr
- 5484 NE Northgate Crossing
- 249 NE Misty Meadow Dr
- 400 NE Emerald Dr
- 5662 NW Plantation Dr
- 5920 NE Coral Cir
- 5136 NE Ash Grove Dr
- 5736 NW Plantation Ln
- 425 NE Saint Andrews Cir
- 5816 NE Diamond Ct
- 622 NE Fairington Ct
- 5423 S Bryant Dr
- 6005 NE Agate Cir
