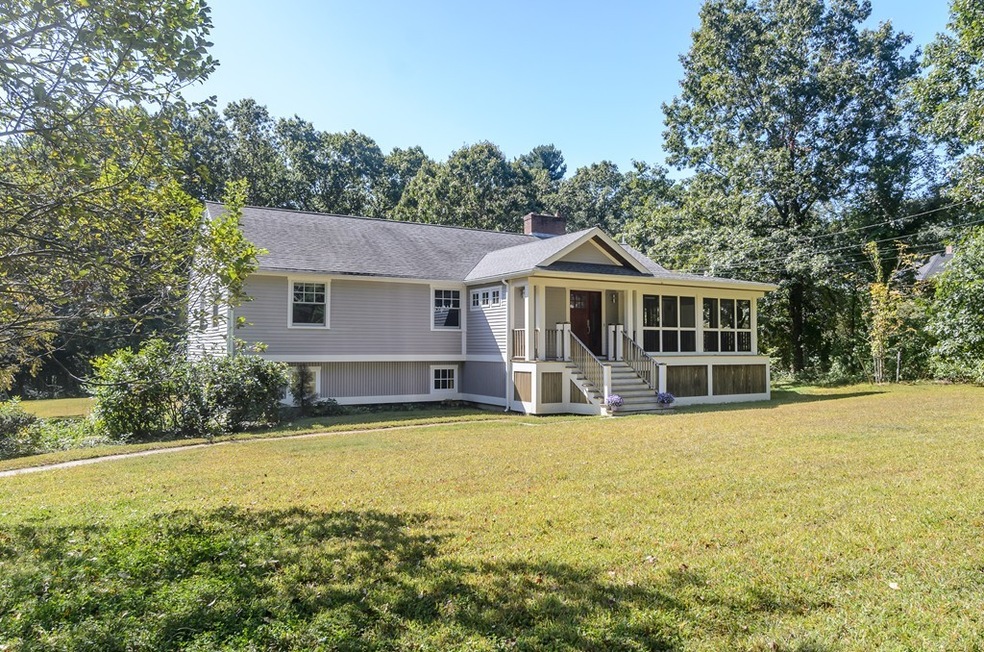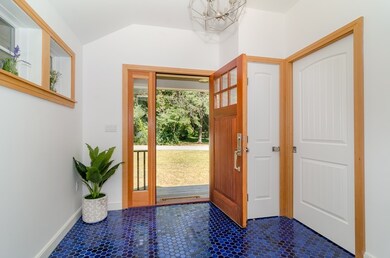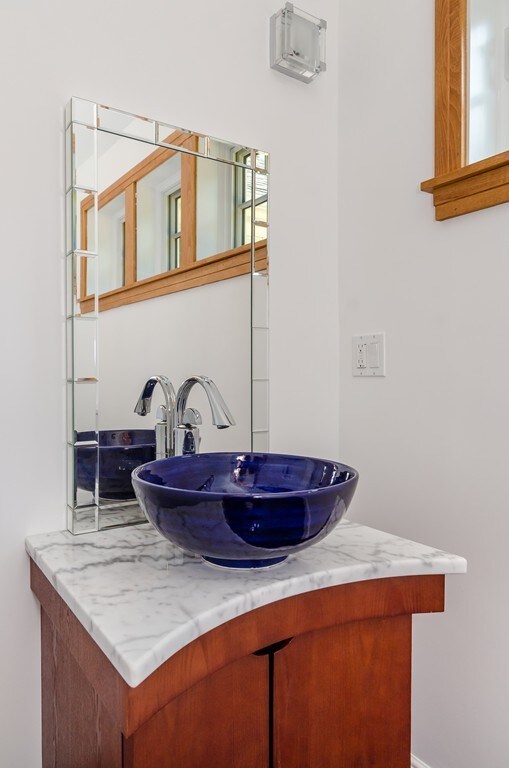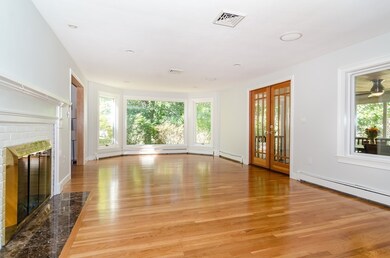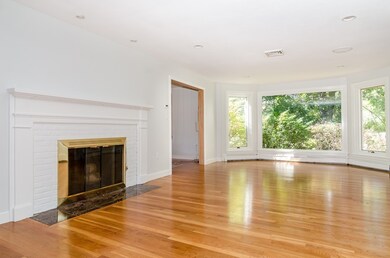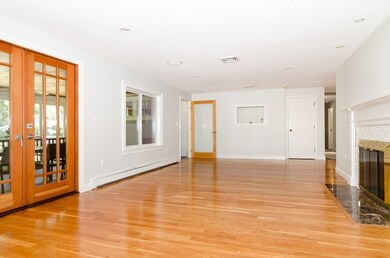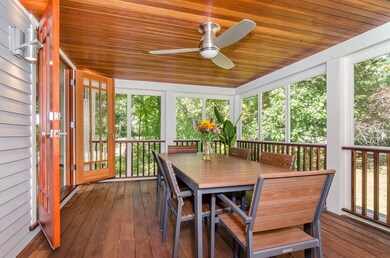
168 Oxbow Rd Wayland, MA 01778
Highlights
- Wood Flooring
- Heating system powered by active solar
- Central Air
- Wayland High School Rated A+
- Whole House Fan
- Central Vacuum
About This Home
As of December 2019Charming 3-4 bedroom Ranch situated in the Claypit Hill school district on a cul-de-sac sits on 1.38 acres with seasonal views of the Sudbury river. The beautiful mahogany front door leads to a tiled foyer with 1/2 bath. Foyer and all baths have radiant heat flooring. House is equipped with Bose surround sound system.The bright & sunny fireplaced living room is 27' long with wood floors and a beautiful floor to ceiling bay/bow window. Fully screened in porch with a fan for 3-season comfort. Huge family room with soaring ceiling and triple windows on 3-sides. The first floor has 3-bedrooms including 20' master with sitting area. Lower level has room for a play room or a bedroom with closet, slider, and fireplace.
Last Agent to Sell the Property
Gail Horan
Advisors Living - Wellesley License #449528876

Home Details
Home Type
- Single Family
Est. Annual Taxes
- $17,021
Year Built
- Built in 1969
Parking
- 2 Car Garage
Interior Spaces
- Central Vacuum
- Whole House Fan
- Basement
Kitchen
- Built-In Oven
- Built-In Range
- Microwave
- Dishwasher
Flooring
- Wood
- Wall to Wall Carpet
- Tile
Laundry
- Dryer
- Washer
Utilities
- Central Air
- Hot Water Baseboard Heater
- Heating System Uses Gas
- Radiant Heating System
- Natural Gas Water Heater
- Private Sewer
- Cable TV Available
Additional Features
- Heating system powered by active solar
- Property is zoned R60
Listing and Financial Details
- Assessor Parcel Number M:03 L:019
Ownership History
Purchase Details
Home Financials for this Owner
Home Financials are based on the most recent Mortgage that was taken out on this home.Purchase Details
Home Financials for this Owner
Home Financials are based on the most recent Mortgage that was taken out on this home.Map
Similar Homes in the area
Home Values in the Area
Average Home Value in this Area
Purchase History
| Date | Type | Sale Price | Title Company |
|---|---|---|---|
| Not Resolvable | $815,000 | -- | |
| Not Resolvable | $725,000 | -- |
Mortgage History
| Date | Status | Loan Amount | Loan Type |
|---|---|---|---|
| Open | $635,000 | Stand Alone Refi Refinance Of Original Loan | |
| Closed | $644,900 | Stand Alone Refi Refinance Of Original Loan | |
| Closed | $652,000 | New Conventional | |
| Previous Owner | $543,750 | Purchase Money Mortgage | |
| Previous Owner | $45,000 | No Value Available | |
| Previous Owner | $417,000 | No Value Available | |
| Previous Owner | $150,900 | No Value Available | |
| Previous Owner | $189,000 | No Value Available |
Property History
| Date | Event | Price | Change | Sq Ft Price |
|---|---|---|---|---|
| 12/02/2019 12/02/19 | Sold | $815,000 | -1.8% | $290 / Sq Ft |
| 10/10/2019 10/10/19 | Pending | -- | -- | -- |
| 09/24/2019 09/24/19 | For Sale | $829,900 | +14.5% | $295 / Sq Ft |
| 06/19/2015 06/19/15 | Sold | $725,000 | 0.0% | $278 / Sq Ft |
| 06/08/2015 06/08/15 | Pending | -- | -- | -- |
| 03/31/2015 03/31/15 | Off Market | $725,000 | -- | -- |
| 03/25/2015 03/25/15 | For Sale | $699,000 | -- | $268 / Sq Ft |
Tax History
| Year | Tax Paid | Tax Assessment Tax Assessment Total Assessment is a certain percentage of the fair market value that is determined by local assessors to be the total taxable value of land and additions on the property. | Land | Improvement |
|---|---|---|---|---|
| 2025 | $17,021 | $1,089,000 | $601,200 | $487,800 |
| 2024 | $16,454 | $1,060,200 | $572,400 | $487,800 |
| 2023 | $15,952 | $958,100 | $520,200 | $437,900 |
| 2022 | $15,218 | $829,300 | $430,800 | $398,500 |
| 2021 | $14,540 | $785,100 | $391,800 | $393,300 |
| 2020 | $14,888 | $838,300 | $391,800 | $446,500 |
| 2019 | $9,014 | $777,700 | $373,200 | $404,500 |
| 2018 | $12,991 | $720,500 | $373,200 | $347,300 |
| 2017 | $12,430 | $685,200 | $355,200 | $330,000 |
| 2016 | $12,044 | $694,600 | $348,000 | $346,600 |
| 2015 | -- | $677,200 | $348,000 | $329,200 |
Source: MLS Property Information Network (MLS PIN)
MLS Number: 72569907
APN: WAYL-000003-000000-000019
- 79 Oxbow Rd
- 28 York Rd
- 21 Birchwood Ln
- 24 Red Barn Rd
- 26 Red Barn Rd
- 236 Aspen Cir
- 53 Red Barn Rd
- 54 Red Barn Rd
- 33 Lilli Way (Lot2)
- 50 Laurie's Ln
- Lot 9 Sailaway Ln
- Lot 5 Sailaway Ln
- Lot 4 Sailaway Ln
- 27 Firefly Point Unit 27
- 0 Elm Unit 73282184
- 7 Spruce Tree Ln
- 19 Hickory Hill Rd
- 72 Moore Rd
- 116 Lincoln Rd
- 227 Concord Rd
