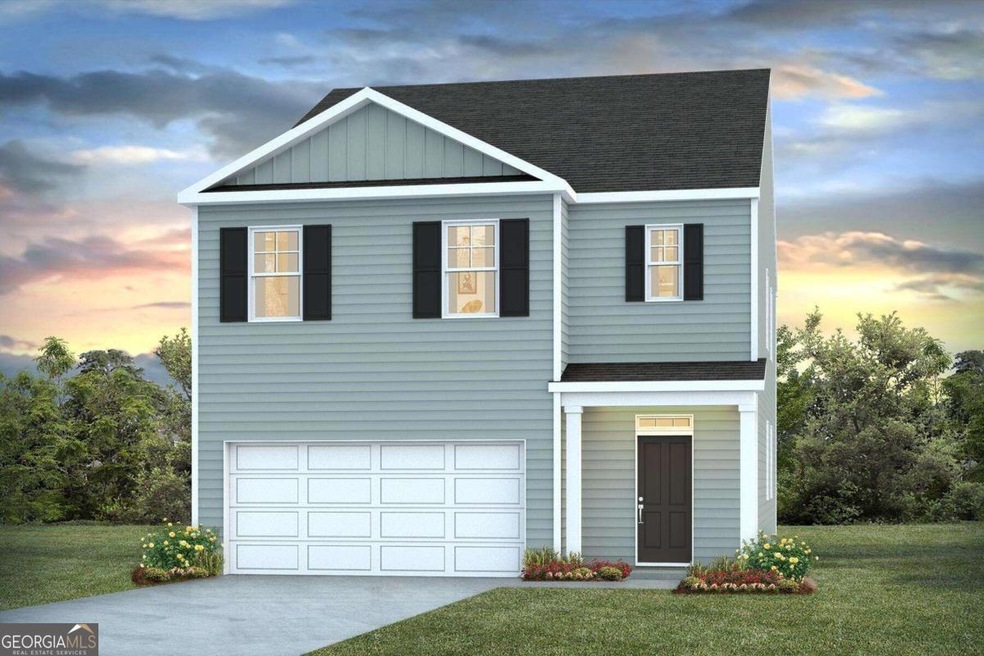
168 Painted Lady Loop Bloomingdale, GA 31302
Southwest Chatham NeighborhoodHighlights
- Walk-In Pantry
- Breakfast Bar
- Community Playground
- Double Vanity
- Patio
- Laundry Room
About This Home
As of February 2025Welcome to Cobblestone Village, a single-family community ideally located in a fast-emerging area of Savannah, Georgia! Location, Location! 15 min from the Hyundai Meta plant, Costco, and the outlets in Pooler! This 5-bedroom 3 full bath two story home is a buyer's favorite! Open to the spacious living and dining room, the kitchen is the heart of the home complete with stainless steel appliances, a center island and Massive Walk-in pantry, completing the main level is the secondary bedroom/office serviced by a main level full bath. The smartly planned 2nd story features a primary suite complete with double vanity bath with large walk-in shower and Massive Walk-in closet. The 3 secondary bedrooms are serviced by a double vanity hall bath and open loft perfect for play or study. An upstairs laundry room completes this Flawless home. Smart Home Technology & 2" Faux Wood Blinds Included! Pictures, photographs, colors, features, and sizes are for illustration purposes only & will vary from the homes as built. Home is under construction. ***Ask how to receive up to $10,000 towards closing cost & below market interest rate w/ use of preferred lender & attorney! ***
Last Agent to Sell the Property
D.R. Horton Realty of Georgia License #395498 Listed on: 06/19/2024
Home Details
Home Type
- Single Family
Year Built
- Built in 2024 | Under Construction
HOA Fees
- $46 Monthly HOA Fees
Parking
- Garage
Home Design
- Slab Foundation
- Vinyl Siding
Interior Spaces
- 2,361 Sq Ft Home
- 2-Story Property
- Entrance Foyer
- Pull Down Stairs to Attic
Kitchen
- Breakfast Bar
- Walk-In Pantry
- Oven or Range
- Microwave
- Dishwasher
- Kitchen Island
Flooring
- Carpet
- Vinyl
Bedrooms and Bathrooms
- Double Vanity
- Separate Shower
Laundry
- Laundry Room
- Laundry on upper level
Schools
- New Hampstead High School
Utilities
- Central Heating and Cooling System
- Underground Utilities
- Electric Water Heater
- Cable TV Available
Additional Features
- Patio
- 6,098 Sq Ft Lot
Listing and Financial Details
- Tax Lot 101
Community Details
Overview
- Association fees include management fee
- Cobblestone Village Subdivision
Recreation
- Community Playground
Similar Homes in Bloomingdale, GA
Home Values in the Area
Average Home Value in this Area
Property History
| Date | Event | Price | Change | Sq Ft Price |
|---|---|---|---|---|
| 02/27/2025 02/27/25 | Sold | $387,990 | -3.5% | $164 / Sq Ft |
| 01/10/2025 01/10/25 | Pending | -- | -- | -- |
| 12/30/2024 12/30/24 | Price Changed | $401,990 | +0.2% | $170 / Sq Ft |
| 11/26/2024 11/26/24 | Price Changed | $400,990 | +0.3% | $170 / Sq Ft |
| 11/25/2024 11/25/24 | Price Changed | $399,990 | -0.7% | $169 / Sq Ft |
| 11/04/2024 11/04/24 | Price Changed | $402,990 | +0.2% | $171 / Sq Ft |
| 10/19/2024 10/19/24 | Price Changed | $401,990 | -0.7% | $170 / Sq Ft |
| 08/19/2024 08/19/24 | Price Changed | $404,990 | +0.2% | $172 / Sq Ft |
| 08/16/2024 08/16/24 | Price Changed | $403,990 | +0.2% | $171 / Sq Ft |
| 06/19/2024 06/19/24 | For Sale | $402,990 | -- | $171 / Sq Ft |
Tax History Compared to Growth
Agents Affiliated with this Home
-
Thomas Sandford

Seller's Agent in 2025
Thomas Sandford
D.R. Horton Realty of Georgia
(912) 675-5407
20 in this area
345 Total Sales
-
Glenda Broker

Buyer's Agent in 2025
Glenda Broker
Non-Mls Company
(800) 289-1214
Map
Source: Georgia MLS
MLS Number: 10322335
- 111 Red Admiral Ln
- 115 Red Admiral Ln
- 109 Red Admiral Ln
- 117 Red Admiral Ln
- 107 Red Admiral Ln
- 105 Red Admiral Ln
- 112 Azure Dr
- 116 Azure Dr
- 114 Azure Dr
- 124 Monarch Cir
- 110 Azure Dr
- 118 Azure Dr
- 108 Azure Cir
- 101 Red Admiral Way
- 121 Azure Dr
- 102 Azure Dr
- 129 Azure Dr
- 103 Red Admiral Way
- 122 Monarch Cir
