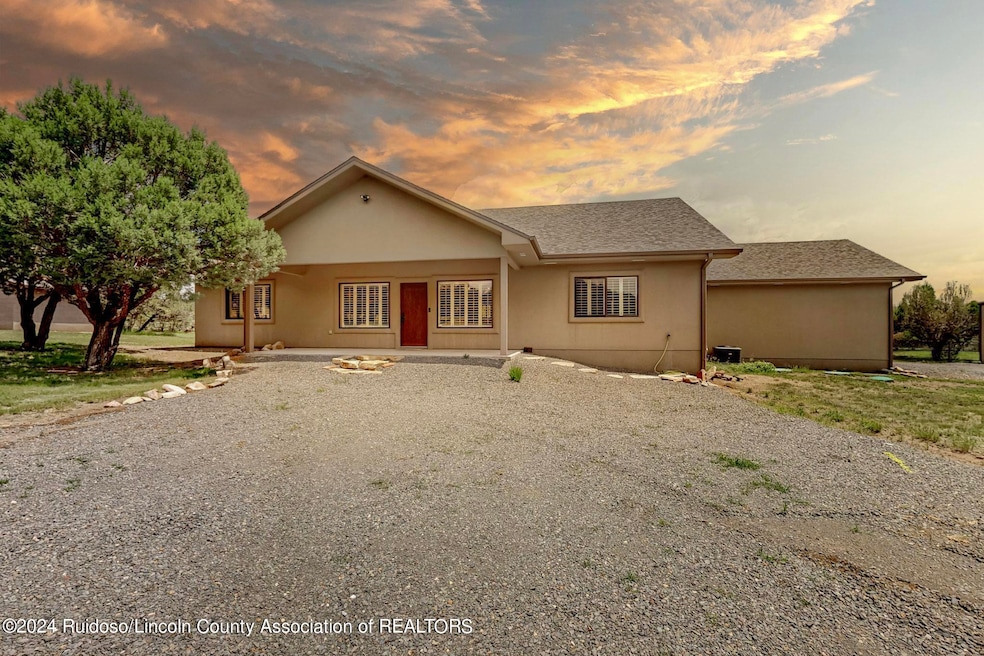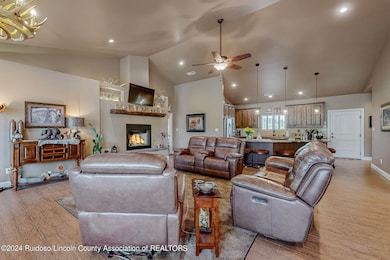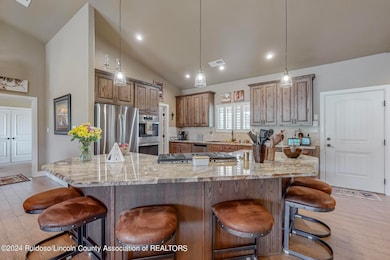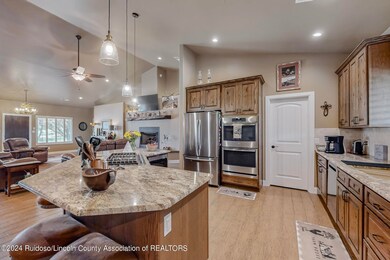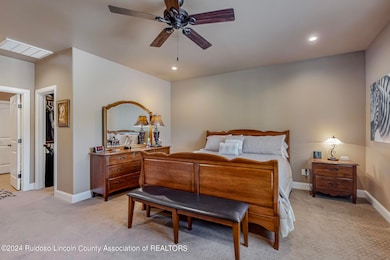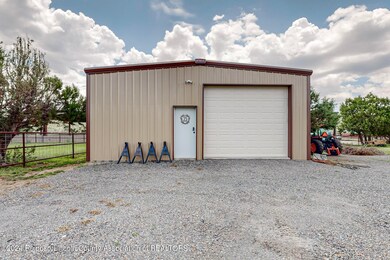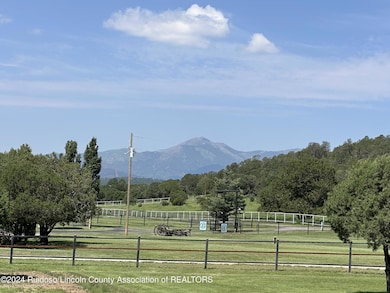Estimated payment $5,291/month
Highlights
- Horses Allowed On Property
- New Construction
- 1.5 Acre Lot
- Capitan Elementary School Rated A-
- Panoramic View
- Open Floorplan
About This Home
Views of Sierra Blanca, This 3 bedroom, 2 bath home in a Quiet neighborhood,has a 30 x 40 Shop constructed with Steel beams securely anchored in position. Enter this custom built home thru an Elegant, High-end fiberglass Door, Isolated Master Suite. Walnut cabinets, Plantation shutters & Granite countertops thru-out the 1 level home. Spacious kitchen Island crafted from a Single slab of Granite, 2 Full size Ovens, Large Pantry, Gorgeous Native Black Walnut Mantle. Gas log Fireplace can be Wood burning if you prefer. Low maintenance home on 1 1/2 acres, Water Well drilled to 400', Well house & 1550 Gallon storage tank, Tongue & Groove Cedar ceilings on both the Front & Back porch, Held up by Steel post. Subterranean electrical, 2 HVAC units, Tankless Water heater & Recirculating pump.
Home Details
Home Type
- Single Family
Est. Annual Taxes
- $7,132
Year Built
- Built in 2019 | New Construction
Lot Details
- 1.5 Acre Lot
- Property fronts a county road
- Perimeter Fence
- Rectangular Lot
- Level Lot
- Cleared Lot
Parking
- 2 Car Attached Garage
- 2 Carport Spaces
- Garage Door Opener
- Circular Driveway
Property Views
- Panoramic
- Trees
- Mountain
- Valley
Home Design
- Ranch Style House
- Mountain Architecture
- Pitched Roof
- Composition Roof
- Stucco
Interior Spaces
- 2,214 Sq Ft Home
- Open Floorplan
- Ceiling Fan
- Recessed Lighting
- Gas Log Fireplace
- Plantation Shutters
- Living Room
- Workshop
- Storage
- Utility Room
- Tile Flooring
Kitchen
- Eat-In Kitchen
- Breakfast Bar
- Double Oven
- Gas Cooktop
- Microwave
- Dishwasher
- Stainless Steel Appliances
Bedrooms and Bathrooms
- 3 Bedrooms
- 2 Full Bathrooms
Laundry
- Dryer
- Washer
Home Security
- Smart Thermostat
- Carbon Monoxide Detectors
- Fire and Smoke Detector
Outdoor Features
- Covered Patio or Porch
- Exterior Lighting
- Outbuilding
- Rain Gutters
Horse Facilities and Amenities
- Horses Allowed On Property
Utilities
- Forced Air Heating and Cooling System
- Heating System Uses Natural Gas
- Underground Utilities
- Natural Gas Connected
- Shared Well
- Tankless Water Heater
- Water Purifier is Owned
- Septic Tank
- Phone Available
- Cable TV Available
Listing and Financial Details
- Assessor Parcel Number 4075058018396
Map
Home Values in the Area
Average Home Value in this Area
Property History
| Date | Event | Price | List to Sale | Price per Sq Ft |
|---|---|---|---|---|
| 07/29/2025 07/29/25 | For Sale | $899,000 | 0.0% | $406 / Sq Ft |
| 07/28/2025 07/28/25 | Off Market | -- | -- | -- |
| 06/20/2025 06/20/25 | Price Changed | $899,000 | -9.6% | $406 / Sq Ft |
| 02/11/2025 02/11/25 | For Sale | $995,000 | 0.0% | $449 / Sq Ft |
| 02/08/2025 02/08/25 | Off Market | -- | -- | -- |
| 01/28/2025 01/28/25 | For Sale | $995,000 | 0.0% | $449 / Sq Ft |
| 01/27/2025 01/27/25 | Off Market | -- | -- | -- |
| 08/24/2024 08/24/24 | Price Changed | $995,000 | -9.5% | $449 / Sq Ft |
| 07/27/2024 07/27/24 | For Sale | $1,100,000 | -- | $497 / Sq Ft |
Source: Ruidoso/Lincoln County Association of REALTORS®
MLS Number: 131356
- 105 Reindeer Dr
- Lot 20C Gene Littler Ln
- Lot 19C Gene Littler Ln
- Lot 27C Gene Littler Ln
- Lot 18C Gene Littler Ln
- Lot 23C Gene Littler Ln
- Lot 28C Gene Littler Ln
- Lot 15C Gene Littler Ln
- Lot 21C Gene Littler Ln
- Lot 25C Gene Littler Ln
- Lot 24C Gene Littler Ln
- Lot 26C Gene Littler Ln
- 270A Saddleback Rd
- L241 Saddleback Rd
- 237 Saddleback Rd
- L193 Saddleback Rd
- 103 Narrow Way
- 145 Antler Dr
- Tract 2 Sw4se4
- 117 Paso Monte Loop
