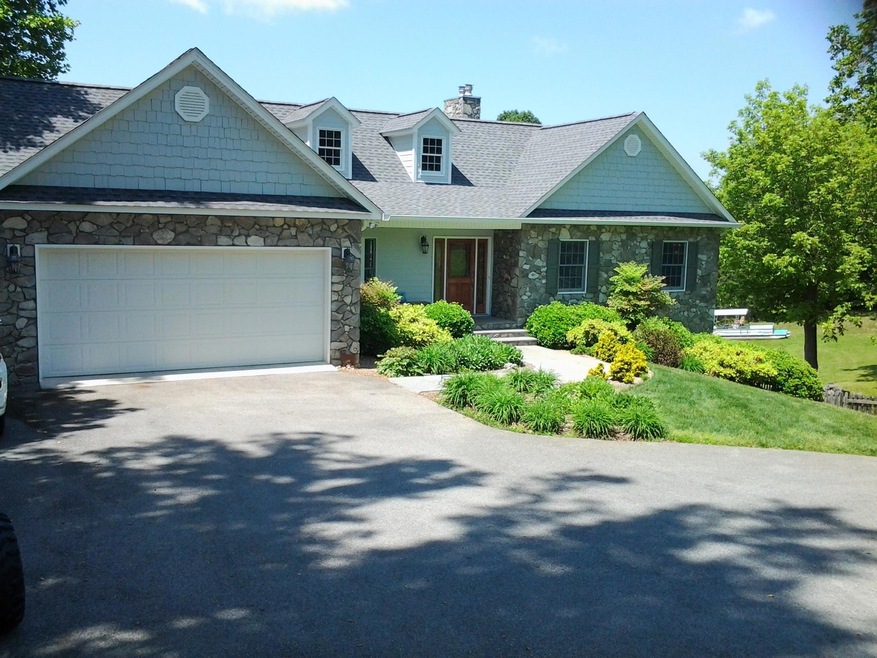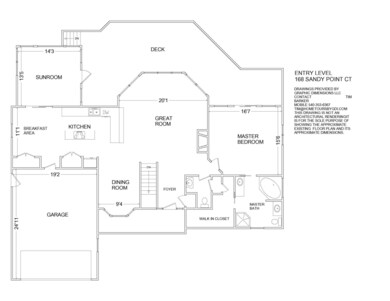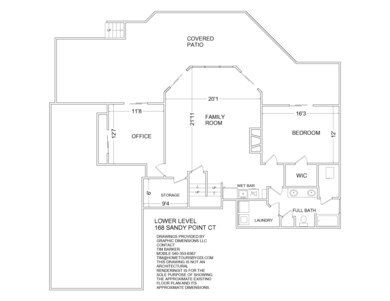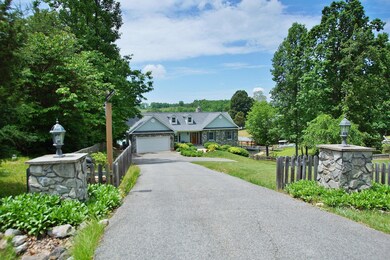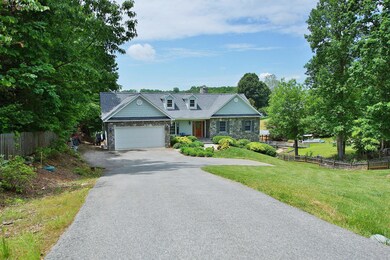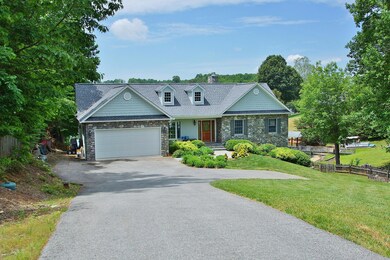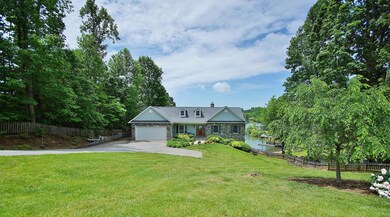
168 Sandy Point Ct Union Hall, VA 24176
Highlights
- 139 Feet of Waterfront
- Lake View
- Family Room with Fireplace
- 1 Dock Slip
- Deck
- Ranch Style House
About This Home
As of August 2015MOVE RIGHT IN TO THIS QUALITY HOME. BUILT 2003 YET IN LIKE NEW CONDITION WITH UPGRADES THRU OUT. OPEN FLOOR PLAN WITH GREAT NATURAL LIGHTING. GREAT LARGE CUSTOM HICKORY KITCHEN AND ISLAND,BEAUTIFUL GRANITE COUNTERS, LARGE GREAT ROOM AND DINING, MASTER BD & BATH , HARDWOOD FLOORS IN KITCHEN,GREATROOM AND MASTER BDR, CLIMATE CONTROLLED SUNROOM . LOWER LEVEL MINI KITCHENETTE , FAMILY ROOM ,2BDR/1BTH
Last Agent to Sell the Property
RE/MAX LAKEFRONT REALTY INC License #0225066201 Listed on: 05/21/2015

Property Details
Home Type
- Manufactured Home
Est. Annual Taxes
- $2,689
Year Built
- Built in 2003
Lot Details
- 0.75 Acre Lot
- 139 Feet of Waterfront
- Cul-De-Sac
- Fenced Yard
- Gentle Sloping Lot
Home Design
- Ranch Style House
- Stone Siding
- Hardboard
Interior Spaces
- Bookcases
- Gas Log Fireplace
- Sliding Doors
- Family Room with Fireplace
- 2 Fireplaces
- Great Room with Fireplace
- Sun or Florida Room
- Storage
- Laundry on main level
- Lake Views
Kitchen
- Breakfast Area or Nook
- Built-In Oven
- Cooktop
- Built-In Microwave
- Dishwasher
Bedrooms and Bathrooms
- 3 Bedrooms | 1 Main Level Bedroom
- Walk-In Closet
Basement
- Walk-Out Basement
- Basement Fills Entire Space Under The House
Parking
- 2 Car Attached Garage
- Garage Door Opener
Outdoor Features
- Rip-Rap
- Dock has a Storage Area
- Boat Hoist or Davit
- 1 Dock Slip
- Covered Dock
- Deck
- Front Porch
Schools
- Glade Hill Elementary School
- Ben Franklin Middle School
- Franklin County High School
Utilities
- Heat Pump System
- Underground Utilities
- Electric Water Heater
- Satellite Dish
- Cable TV Available
Community Details
- No Home Owners Association
- Sandy Point Subdivision
Listing and Financial Details
- Tax Lot 5-A
Ownership History
Purchase Details
Purchase Details
Home Financials for this Owner
Home Financials are based on the most recent Mortgage that was taken out on this home.Purchase Details
Similar Home in Union Hall, VA
Home Values in the Area
Average Home Value in this Area
Purchase History
| Date | Type | Sale Price | Title Company |
|---|---|---|---|
| Warranty Deed | -- | None Listed On Document | |
| Deed | $510,000 | None Available | |
| Gift Deed | -- | -- |
Mortgage History
| Date | Status | Loan Amount | Loan Type |
|---|---|---|---|
| Open | $555,000 | Construction | |
| Previous Owner | $408,000 | Adjustable Rate Mortgage/ARM |
Property History
| Date | Event | Price | Change | Sq Ft Price |
|---|---|---|---|---|
| 06/07/2025 06/07/25 | Pending | -- | -- | -- |
| 06/05/2025 06/05/25 | For Sale | $1,200,000 | +135.3% | $381 / Sq Ft |
| 08/21/2015 08/21/15 | Sold | $510,000 | -5.9% | $162 / Sq Ft |
| 07/19/2015 07/19/15 | Pending | -- | -- | -- |
| 05/21/2015 05/21/15 | For Sale | $542,000 | -- | $172 / Sq Ft |
Tax History Compared to Growth
Tax History
| Year | Tax Paid | Tax Assessment Tax Assessment Total Assessment is a certain percentage of the fair market value that is determined by local assessors to be the total taxable value of land and additions on the property. | Land | Improvement |
|---|---|---|---|---|
| 2024 | $3,305 | $768,700 | $187,000 | $581,700 |
| 2023 | $3,018 | $494,700 | $150,000 | $344,700 |
| 2022 | $3,018 | $494,700 | $150,000 | $344,700 |
| 2021 | $3,018 | $494,700 | $150,000 | $344,700 |
| 2020 | $3,018 | $494,700 | $150,000 | $344,700 |
| 2019 | $2,828 | $463,600 | $130,000 | $333,600 |
| 2018 | $2,824 | $463,000 | $130,000 | $333,000 |
| 2017 | $2,547 | $498,000 | $155,000 | $343,000 |
| 2016 | $2,547 | $498,000 | $155,000 | $343,000 |
| 2015 | -- | $498,000 | $155,000 | $343,000 |
| 2014 | -- | $498,000 | $155,000 | $343,000 |
| 2013 | -- | $498,000 | $155,000 | $343,000 |
Agents Affiliated with this Home
-
Edna Jamieson

Seller's Agent in 2025
Edna Jamieson
WAINWRIGHT & CO., REALTORS(r)- LAKE
(540) 520-0168
12 in this area
145 Total Sales
-
Julie Link

Seller's Agent in 2015
Julie Link
RE/MAX
(540) 420-0358
6 in this area
58 Total Sales
-
Jim Singleton
J
Buyer's Agent in 2015
Jim Singleton
BUYERS AGENCY OF SMITH MOUNTAIN LAKE LLC
(540) 493-7253
4 in this area
40 Total Sales
Map
Source: Roanoke Valley Association of REALTORS®
MLS Number: 815408
APN: 0520604800
- 308 Sterling Cir
- 1115 Oakshire Ln
- Tract C Cliffs Dr
- 14 Kamp Branch Rd
- Lot 9 Morningwood Ln
- Lot 74 Coves Rd
- LOT 73 Ivy Ln
- Lot 70-A Boxwood Green Dr
- 0 Somerset Cove Rd
- LOT 11 Royal Estates Blvd
- 154 Brooks Point Ln
- 259 Brooks Point Ln
- Lot 8 Stillwater Dr
- 145 Carlos Rd
- 75 Azalea Cir Unit 203
- 0 Azalea Cir
- Lot 1 Piney Point Rd
- 174 Virginia Key Trail
- 0 Fox Chase Rd
- 723 Fox Chase Rd
