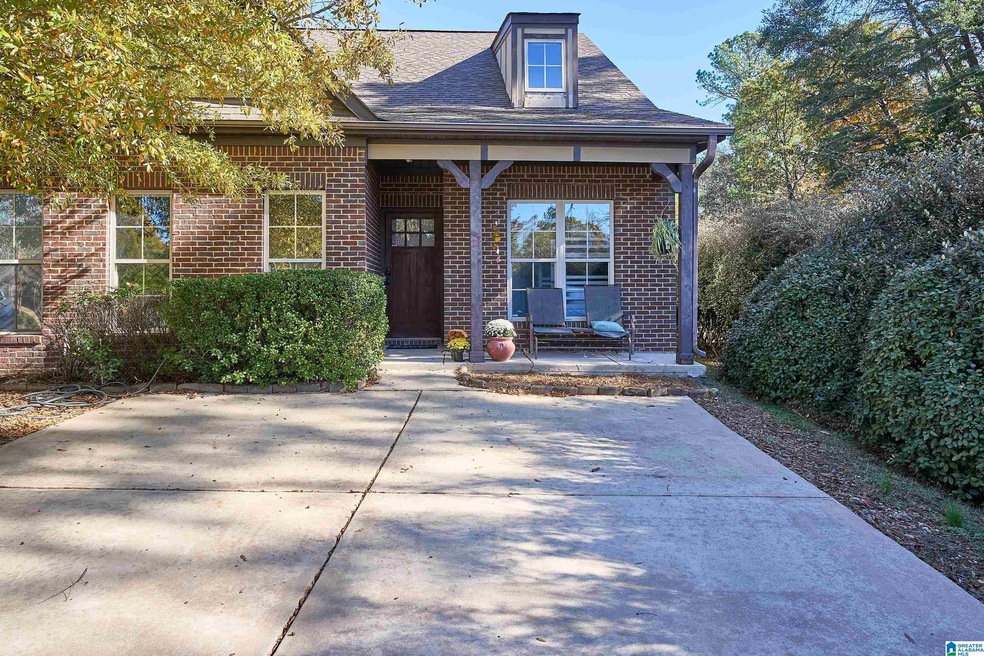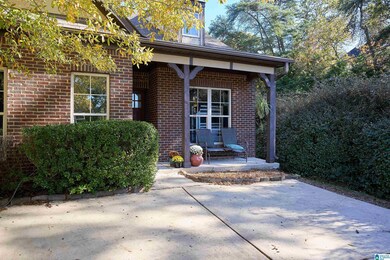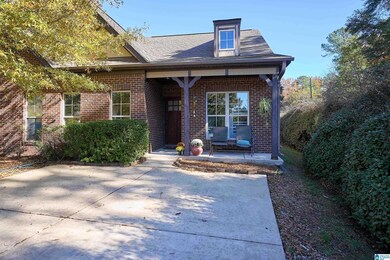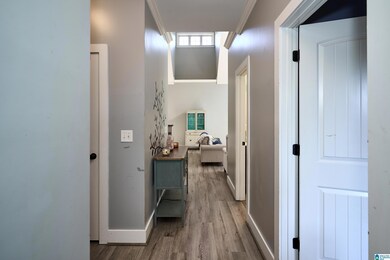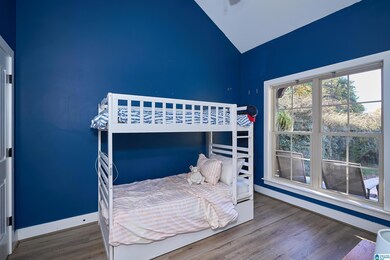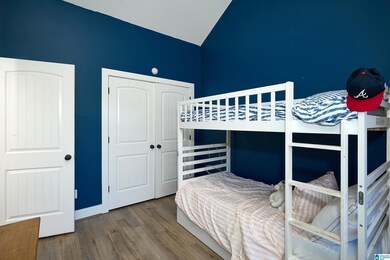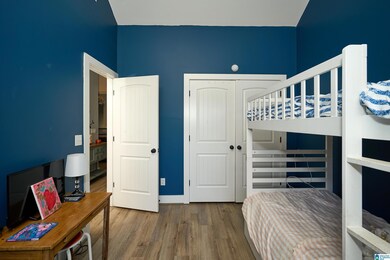
168 Singapore Cir Birmingham, AL 35211
Sand Ridge NeighborhoodHighlights
- Cathedral Ceiling
- Stainless Steel Appliances
- Porch
- Attic
- Fenced Yard
- Double Pane Windows
About This Home
As of March 2025Welcome home to your quiet oasis just minutes from shopping, UAB, Homewood, Vestavia, & Hoover! Located on a cul-de-sac in desirable Oxmoor Ridge, this spacious end unit townhome is private & quiet. The light filled home features three beds/two baths. Open concept family room has a pretty fireplace w/gas logs, vaulted ceilings, and three large south-facing windows. The family/dining space is open to the kitchen, making it an entertainer's dream spot! The kitchen has a new stainless steel French door refrigerator, a gas stove/oven, microwave, & D/W plus roomy pantry! New LVP flooring in living areas & bedrooms, with electrical updated in 2021. The home has a spacious primary bedroom which gets lovely morning sunlight and a walk in closet with space for everything. Primary bathroom has ample counter space w/extra storage. The guestrooms have soaring ceilings, double windows, and large closets. The guest bedrooms share a full sized four piece bathroom. Plus - a privacy fenced backyard!
Last Agent to Sell the Property
Today's Home Brokerage Phone: (205) 588-8282 Listed on: 11/21/2024
Townhouse Details
Home Type
- Townhome
Est. Annual Taxes
- $1,741
Year Built
- Built in 2008
Lot Details
- Fenced Yard
HOA Fees
- $25 Monthly HOA Fees
Home Design
- Slab Foundation
- Three Sided Brick Exterior Elevation
Interior Spaces
- 1,408 Sq Ft Home
- 1-Story Property
- Crown Molding
- Smooth Ceilings
- Cathedral Ceiling
- Ceiling Fan
- Recessed Lighting
- Gas Log Fireplace
- Double Pane Windows
- Living Room with Fireplace
- Combination Dining and Living Room
- Laminate Flooring
- Pull Down Stairs to Attic
- Home Security System
Kitchen
- Breakfast Bar
- Stove
- <<builtInMicrowave>>
- Dishwasher
- Stainless Steel Appliances
- Laminate Countertops
- Disposal
Bedrooms and Bathrooms
- 3 Bedrooms
- Split Bedroom Floorplan
- Walk-In Closet
- 2 Full Bathrooms
- Bathtub and Shower Combination in Primary Bathroom
- Garden Bath
- Separate Shower
- Linen Closet In Bathroom
Laundry
- Laundry Room
- Laundry on main level
- Washer and Electric Dryer Hookup
Parking
- Garage on Main Level
- Driveway
- On-Street Parking
- Uncovered Parking
- Off-Street Parking
Outdoor Features
- Patio
- Porch
Schools
- Wenonah Elementary And Middle School
- Wenonah High School
Utilities
- Central Heating and Cooling System
- Programmable Thermostat
- Underground Utilities
- Electric Water Heater
Community Details
- Association fees include common grounds mntc, management fee, reserve for improvements
Listing and Financial Details
- Visit Down Payment Resource Website
- Assessor Parcel Number 29-00-33-2-000-152.000
Ownership History
Purchase Details
Home Financials for this Owner
Home Financials are based on the most recent Mortgage that was taken out on this home.Purchase Details
Purchase Details
Purchase Details
Home Financials for this Owner
Home Financials are based on the most recent Mortgage that was taken out on this home.Purchase Details
Home Financials for this Owner
Home Financials are based on the most recent Mortgage that was taken out on this home.Purchase Details
Home Financials for this Owner
Home Financials are based on the most recent Mortgage that was taken out on this home.Similar Homes in the area
Home Values in the Area
Average Home Value in this Area
Purchase History
| Date | Type | Sale Price | Title Company |
|---|---|---|---|
| Quit Claim Deed | $12,034 | None Listed On Document | |
| Quit Claim Deed | $52,034 | None Listed On Document | |
| Warranty Deed | $1,360 | None Listed On Document | |
| Warranty Deed | $152,250 | -- | |
| Warranty Deed | $143,000 | -- | |
| Warranty Deed | $169,900 | None Available |
Mortgage History
| Date | Status | Loan Amount | Loan Type |
|---|---|---|---|
| Previous Owner | $143,000 | Commercial | |
| Previous Owner | $155,500 | New Conventional | |
| Previous Owner | $152,893 | New Conventional |
Property History
| Date | Event | Price | Change | Sq Ft Price |
|---|---|---|---|---|
| 03/03/2025 03/03/25 | Sold | $250,000 | 0.0% | $178 / Sq Ft |
| 01/06/2025 01/06/25 | Pending | -- | -- | -- |
| 11/21/2024 11/21/24 | For Sale | $250,000 | +64.2% | $178 / Sq Ft |
| 02/13/2017 02/13/17 | Sold | $152,250 | -1.8% | $108 / Sq Ft |
| 12/21/2016 12/21/16 | Pending | -- | -- | -- |
| 12/14/2016 12/14/16 | For Sale | $155,000 | +8.4% | $110 / Sq Ft |
| 05/01/2013 05/01/13 | Sold | $143,000 | 0.0% | $102 / Sq Ft |
| 03/22/2013 03/22/13 | Pending | -- | -- | -- |
| 02/11/2013 02/11/13 | For Sale | $143,000 | -- | $102 / Sq Ft |
Tax History Compared to Growth
Tax History
| Year | Tax Paid | Tax Assessment Tax Assessment Total Assessment is a certain percentage of the fair market value that is determined by local assessors to be the total taxable value of land and additions on the property. | Land | Improvement |
|---|---|---|---|---|
| 2024 | $1,741 | $26,240 | -- | -- |
| 2022 | $1,526 | $44,060 | $12,800 | $31,260 |
| 2021 | $1,261 | $46,720 | $12,800 | $33,920 |
| 2020 | $1,236 | $18,040 | $6,400 | $11,640 |
| 2019 | $1,197 | $17,500 | $0 | $0 |
| 2018 | $1,091 | $16,040 | $0 | $0 |
| 2017 | $1,091 | $16,040 | $0 | $0 |
| 2016 | $1,142 | $16,740 | $0 | $0 |
| 2015 | $1,142 | $16,740 | $0 | $0 |
| 2014 | $1,084 | $16,560 | $0 | $0 |
| 2013 | $1,084 | $16,560 | $0 | $0 |
Agents Affiliated with this Home
-
Julie White

Seller's Agent in 2025
Julie White
Today's Home
(205) 796-7843
1 in this area
91 Total Sales
-
Breanna Sexton

Buyer's Agent in 2025
Breanna Sexton
RE/MAX
(205) 234-6549
2 in this area
187 Total Sales
-
Frances Knox

Seller's Agent in 2017
Frances Knox
Keller Williams Homewood
(205) 936-8062
4 in this area
87 Total Sales
-
Stephanie Ford

Seller's Agent in 2013
Stephanie Ford
Extreme Agent Inc
(205) 873-1075
10 Total Sales
Map
Source: Greater Alabama MLS
MLS Number: 21403477
APN: 29-00-33-2-000-152.000
- 129 Singapore Cir
- 2628 Wenonah Oxmoor Rd
- 2801 Oxmoor Glen Dr
- 2550 Goss St Unit 1
- 2881 Robinson Dr
- 2555 Goss St Unit 3
- 348 Kingston Cir
- 140 Grove Dr
- 249 Kingston Cir
- 150 London Pkwy Unit 2E-3
- 960 Castlemaine Ct
- 937 Castlemaine Ct
- 1020 Castlemaine Dr
- 841 Castlemaine Ct
- 813 Castlemaine Ct
- 761 Shades Crest Rd
- 3931 Sydney Dr
- 742 Valley St
- 3001 Spencer Way
- 329 Delcris Ct Unit 51
