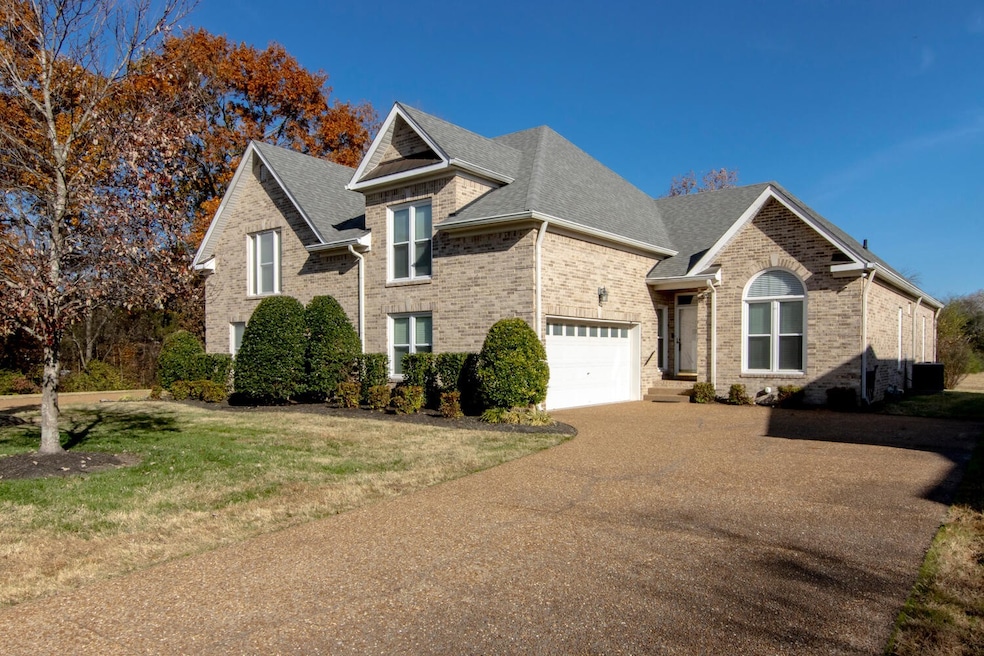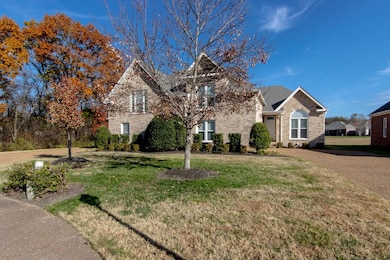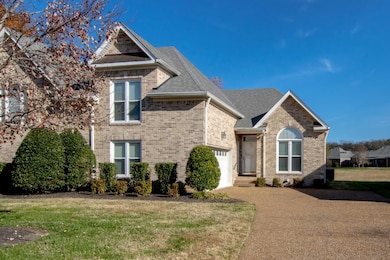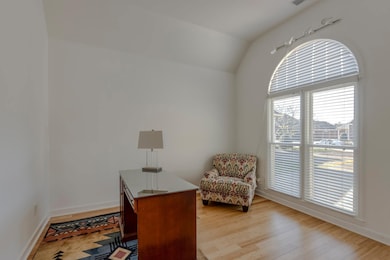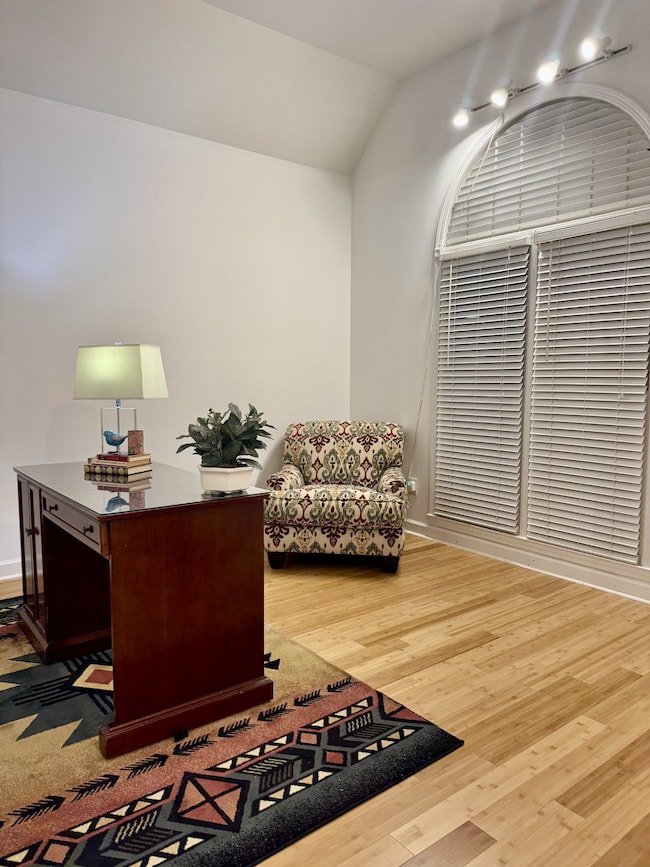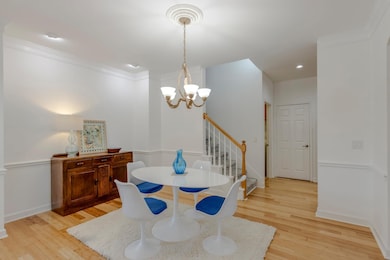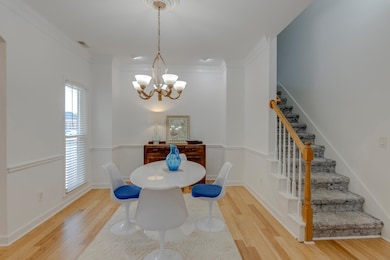168 Stoners Glen Dr Hermitage, TN 37076
Hermitage NeighborhoodEstimated payment $2,750/month
Highlights
- Home fronts a creek
- Wood Flooring
- End Unit
- Open Floorplan
- Sun or Florida Room
- High Ceiling
About This Home
Welcome home to this beautifully updated all-brick property tucked on a quiet cul-de-sac with open green space behind and a relaxing creek beside the yard. Step inside to brand-new hardwood floors on the main level and fresh paint throughout, creating a bright, open, and airy feel. Soaring ceilings elevate the spacious living area, and a cozy fireplace completes the space.
The kitchen offers granite countertops, an oversized bar perfect for casual dining or entertaining, and a sun-filled sitting room with walls of windows overlooking the peaceful backyard. Thoughtfully designed with flexibility in mind, this home features 3 bedrooms—or use the upstairs as a large bonus space to fit your lifestyle.
Storage is abundant with an expansive walk-in attic and additional unfinished areas ready for organization or possible future use. Enjoy the perfect blend of privacy, nature, and convenience in a home that truly feels like a retreat, while still close to everything you need.
Listing Agent
eXp Realty Brokerage Phone: 6154850125 License #271879 Listed on: 11/22/2025

Townhouse Details
Home Type
- Townhome
Est. Annual Taxes
- $2,435
Year Built
- Built in 2002
Lot Details
- 3,920 Sq Ft Lot
- Home fronts a creek
- End Unit
- Cul-De-Sac
HOA Fees
- $250 Monthly HOA Fees
Parking
- 2 Car Attached Garage
Home Design
- Brick Exterior Construction
Interior Spaces
- 2,378 Sq Ft Home
- Property has 2 Levels
- Open Floorplan
- High Ceiling
- Ceiling Fan
- Gas Fireplace
- Entrance Foyer
- Family Room with Fireplace
- Home Office
- Sun or Florida Room
- Crawl Space
Kitchen
- Oven or Range
- Microwave
- Dishwasher
Flooring
- Wood
- Tile
Bedrooms and Bathrooms
- 3 Bedrooms | 2 Main Level Bedrooms
- Walk-In Closet
- 3 Full Bathrooms
- Double Vanity
Laundry
- Dryer
- Washer
Schools
- Dodson Elementary School
- Dupont Tyler Middle School
- Mcgavock Comp High School
Additional Features
- Patio
- Central Heating and Cooling System
Community Details
- Association fees include maintenance structure, ground maintenance
- Stoners Glen Subdivision
Listing and Financial Details
- Assessor Parcel Number 075150A16800CO
Map
Home Values in the Area
Average Home Value in this Area
Tax History
| Year | Tax Paid | Tax Assessment Tax Assessment Total Assessment is a certain percentage of the fair market value that is determined by local assessors to be the total taxable value of land and additions on the property. | Land | Improvement |
|---|---|---|---|---|
| 2024 | $2,435 | $83,350 | $15,750 | $67,600 |
| 2023 | $2,435 | $83,350 | $15,750 | $67,600 |
| 2022 | $3,157 | $83,350 | $15,750 | $67,600 |
| 2021 | $2,461 | $83,350 | $15,750 | $67,600 |
| 2020 | $2,406 | $63,525 | $12,750 | $50,775 |
| 2019 | $1,750 | $63,525 | $12,750 | $50,775 |
Property History
| Date | Event | Price | List to Sale | Price per Sq Ft |
|---|---|---|---|---|
| 11/22/2025 11/22/25 | For Sale | $435,000 | -- | $183 / Sq Ft |
Purchase History
| Date | Type | Sale Price | Title Company |
|---|---|---|---|
| Quit Claim Deed | -- | None Listed On Document | |
| Warranty Deed | $265,000 | Us Title Partners Inc | |
| Warranty Deed | $264,000 | Horizon Land Title Inc | |
| Corporate Deed | $232,000 | -- | |
| Warranty Deed | $233,500 | -- | |
| Warranty Deed | $206,850 | -- | |
| Quit Claim Deed | -- | -- |
Mortgage History
| Date | Status | Loan Amount | Loan Type |
|---|---|---|---|
| Previous Owner | $165,000 | Unknown | |
| Previous Owner | $233,500 | Unknown | |
| Previous Owner | $213,055 | VA |
Source: Realtracs
MLS Number: 3049771
APN: 075-15-0A-168-00
- 207 Stoners Glen Ct
- 204 Stoners Glen Ct
- 4451 Chandler Rd
- 709 Saddle Trail Ct
- 806 Bradley Place
- 1601 Pakenhams Retreat
- 1440 Stoner Ridge
- 4309 Oakcrest Ln
- 660 Mercer Dr
- 4491 Chandler Rd
- 1029 Rachels Square Dr
- 1004 Rachels Square Dr
- 4302B Baton Rouge Dr
- 633 Netherlands Dr
- 651 Old Lebanon Dirt Rd
- 4347 Baton Rouge Dr
- 916 Cointreau Dr
- 540 Scotts Creek Trail
- 821 Luxemburg Dr
- 413 Hunters Path Ct
- 833 Netherlands Dr
- 4273 Rachel Donelson Pass
- 1029 Rachels Square Dr
- 1014 Rachels Square Dr
- 208 Chandler's Pass Ct
- 416 Hunters Path Ct
- 416 Hunter's Path Ct
- 417 Scotts Creek Trail
- 604 Old Lebanon Dirt Rd
- 310 Rachels Ct E
- 27 Asbury Ln
- 8300 Terry Ln
- 1224 Jacksons View Rd
- 4932 Tulip Grove Ln
- 16 Wesley Ct
- 13 Mckendree Cir
- 15 Wesley Ct
- 1217 Jacksons View Rd
- 5 Mckendree Cir
- 2 Mckendree Ct
