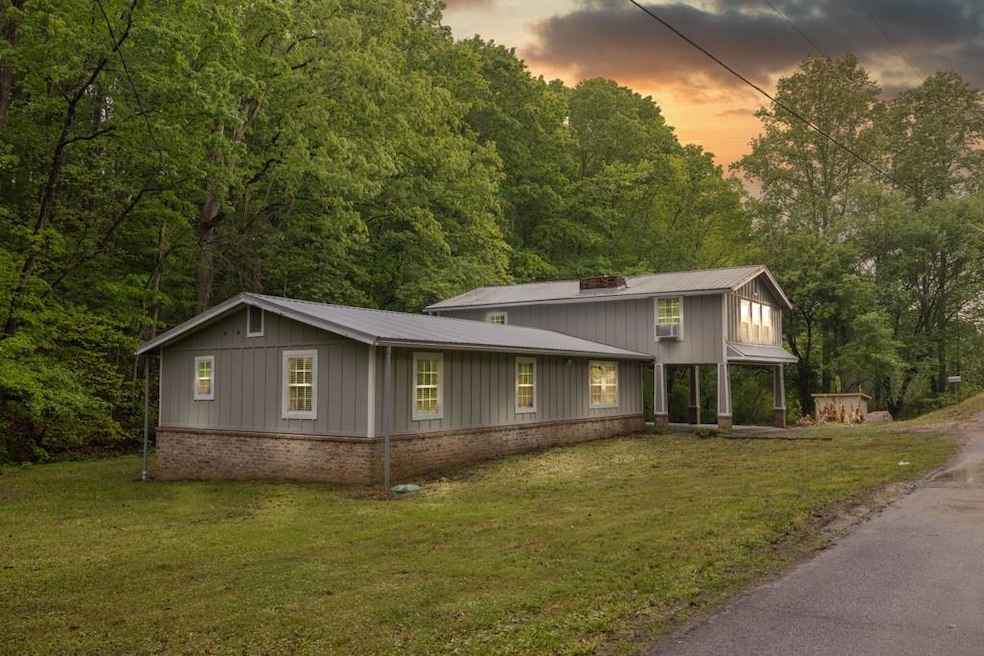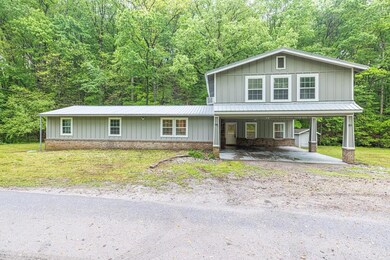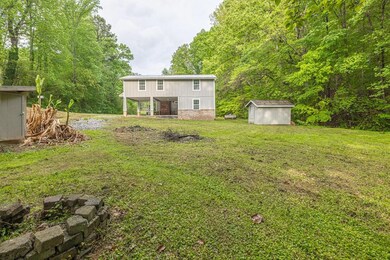168 Stringer Cochran Rd Murrayville, GA 30564
Murrayville NeighborhoodHighlights
- Open-Concept Dining Room
- View of Trees or Woods
- Main Floor Primary Bedroom
- Two Primary Bedrooms
- Wood Flooring
- Bonus Room
About This Home
Great Location to Dahlonega, Dawsonville, Cleveland and Gainesville. Easy access to 60/Thompson Bridge, 115, Long Branch/400, 52/Dahlonega Highway. Just off all main roads.Remodeled kitchen with granite counter tops and bar. Open to living room with fireplace. Open concept for a large dining room table in living room and eat in kitchen area. Laundry room is down the hall. Two bedroom and two bathrooms on the main. One could be the master OR have a master suite upstairs with a bathroom. Upstairs could also be a flex room/office/game room or kids hangout room. You decide.Back yard is private with a stream for tranquility.
Home Details
Home Type
- Single Family
Est. Annual Taxes
- $3,661
Year Built
- Built in 1972
Lot Details
- 0.5 Acre Lot
- Property fronts a private road
- Rectangular Lot
- Level Lot
- Private Yard
- Back and Front Yard
Property Views
- Woods
- Creek or Stream
- Rural
Home Design
- Metal Roof
Interior Spaces
- 2,544 Sq Ft Home
- 1.5-Story Property
- Bookcases
- Ceiling Fan
- Recessed Lighting
- Raised Hearth
- Fireplace Features Masonry
- Double Pane Windows
- Insulated Windows
- Family Room with Fireplace
- Great Room
- Open-Concept Dining Room
- Home Office
- Bonus Room
- Fire and Smoke Detector
Kitchen
- Open to Family Room
- Breakfast Bar
- Electric Range
- Dishwasher
- Solid Surface Countertops
- Wood Stained Kitchen Cabinets
Flooring
- Wood
- Ceramic Tile
- Vinyl
Bedrooms and Bathrooms
- 4 Bedrooms | 2 Main Level Bedrooms
- Primary Bedroom on Main
- Double Master Bedroom
- Dual Closets
- Bathtub and Shower Combination in Primary Bathroom
Laundry
- Laundry Room
- Laundry on main level
Parking
- 2 Parking Spaces
- 2 Carport Spaces
- Driveway
Outdoor Features
- Covered patio or porch
- Outbuilding
Schools
- Long Branch Elementary School
- Lumpkin County Middle School
- Lumpkin County High School
Utilities
- Central Heating and Cooling System
- Electric Water Heater
- Phone Available
Listing and Financial Details
- Security Deposit $2,400
- 12 Month Lease Term
- $40 Application Fee
- Assessor Parcel Number 119 016
Community Details
Overview
- Application Fee Required
- Lee Bryan & Jean Simpson Subdivision
Pet Policy
- Call for details about the types of pets allowed
Map
Source: First Multiple Listing Service (FMLS)
MLS Number: 7578376
APN: 119-000-016-000
- 69 Stringer Cochran Rd
- 600 Chapman Ridge Ln
- 500 Chapman Ridge Ln
- 27.68 Chapman Ridge Ln
- 12 Katydid Ln
- 6480 Highway 52 W
- 3.65AC Emory Stephens Rd
- 3.65 Ac Emory Stephens Rd
- 86.99 Acres Mincie Mountain
- 6.2 Mincey Acres Dr
- 37 Long Branch Way
- 90 Lake Point Dr
- 11 Long Branch Crossing
- 966 Wahoo Creek Rd
- 329 Summer Glen Rd
- 22 Guinevere Rd
- 0 Hwy 115 W Unit 20170294







