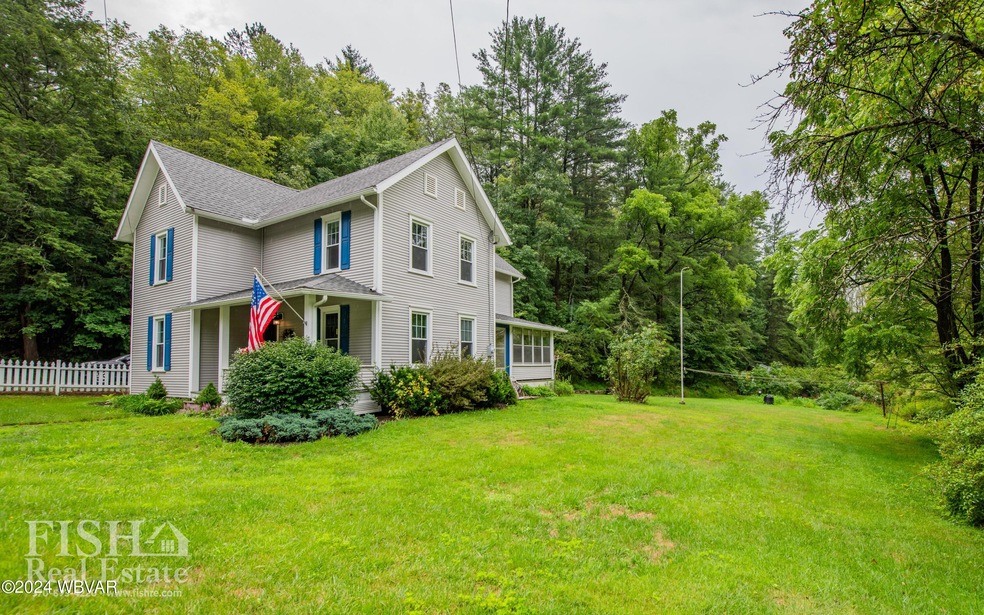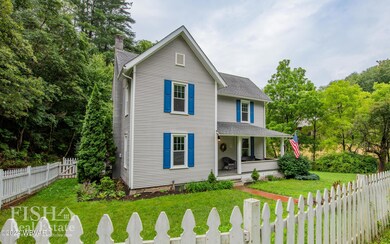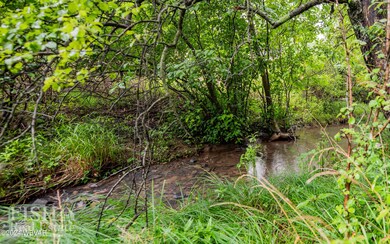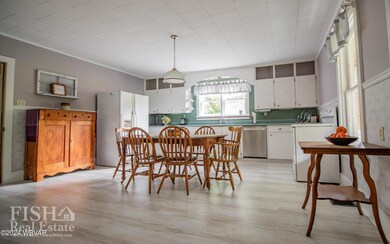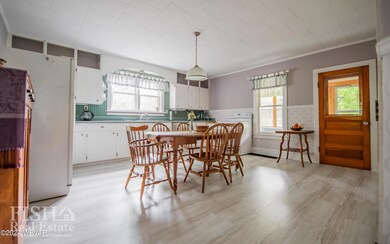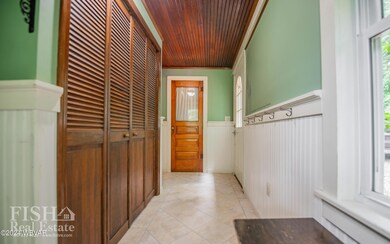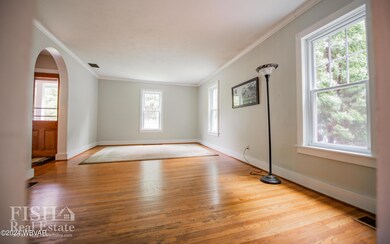
168 Sulphur Run Rd Jersey Shore, PA 17740
3
Beds
1.5
Baths
2,126
Sq Ft
3.51
Acres
Highlights
- Views of Trees
- Wood Flooring
- Formal Dining Room
- Wooded Lot
- Full Attic
- Fenced Yard
About This Home
As of November 2024A PRE INSPECTION IS INCLUDED IN THE DOCUMENTS.
Cozy and Quaint 2 Story on 3.51 Acres with a Smal stream. Country living yet close to town. An Old Coal Palor Stove is included in the Dining Room for decoration only. Lovely wood floors enhance this 3 bedroom 2 Bath house just waiting for you to make it your ''HOME.''
Home Details
Home Type
- Single Family
Est. Annual Taxes
- $2,472
Year Built
- Built in 1890
Lot Details
- 3.51 Acre Lot
- Home fronts a stream
- Fenced Yard
- Level Lot
- Wooded Lot
Parking
- Gravel Driveway
Home Design
- Stone Foundation
- Frame Construction
- Shingle Roof
- Vinyl Siding
Interior Spaces
- 2,126 Sq Ft Home
- 2-Story Property
- Thermal Windows
- Formal Dining Room
- Views of Trees
- Basement Fills Entire Space Under The House
- Fire and Smoke Detector
- Laundry on main level
Kitchen
- Eat-In Kitchen
- Range
- Dishwasher
Flooring
- Wood
- Wall to Wall Carpet
- Laminate
Bedrooms and Bathrooms
- 3 Bedrooms
Attic
- Full Attic
- Attic Floors
- Permanent Attic Stairs
Outdoor Features
- Enclosed patio or porch
- Shed
Utilities
- No Cooling
- Forced Air Heating System
- Heating System Uses Coal
- Heating System Uses Oil
- Heating System Uses Wood
- Pellet Stove burns compressed wood to generate heat
- Well
- On Site Septic
Listing and Financial Details
- Assessor Parcel Number 10-A-0006-D
Ownership History
Date
Name
Owned For
Owner Type
Purchase Details
Listed on
Sep 13, 2024
Closed on
Dec 3, 2024
Sold by
Blazure-Oberheim Lisa C and Oberheim Robert
Bought by
Cassel Thomas W
Seller's Agent
Cathi Noll
FISH REAL ESTATE
Buyer's Agent
Pamela Munro
CENTURY 21 1ST CHOICE REALTY
List Price
$269,000
Sold Price
$260,000
Premium/Discount to List
-$9,000
-3.35%
Total Days on Market
85
Views
70
Current Estimated Value
Home Financials for this Owner
Home Financials are based on the most recent Mortgage that was taken out on this home.
Estimated Appreciation
$13,308
Avg. Annual Appreciation
-3.51%
Original Mortgage
$265,590
Outstanding Balance
$264,611
Interest Rate
6.44%
Mortgage Type
VA
Estimated Equity
-$9,129
Purchase Details
Closed on
Jan 24, 2014
Sold by
Wertz Lisa B
Bought by
Blazure Lisa C
Purchase Details
Closed on
Apr 14, 2011
Sold by
Wertz Larry R and Wertz Lisa B
Bought by
Wertz Lisa B
Home Financials for this Owner
Home Financials are based on the most recent Mortgage that was taken out on this home.
Original Mortgage
$58,821
Interest Rate
4.04%
Mortgage Type
Stand Alone Second
Purchase Details
Closed on
Dec 2, 1999
Bought by
Blazure Lisa C
Map
Create a Home Valuation Report for This Property
The Home Valuation Report is an in-depth analysis detailing your home's value as well as a comparison with similar homes in the area
Similar Homes in Jersey Shore, PA
Home Values in the Area
Average Home Value in this Area
Purchase History
| Date | Type | Sale Price | Title Company |
|---|---|---|---|
| Deed | $260,000 | None Listed On Document | |
| Deed | $260,000 | None Listed On Document | |
| Quit Claim Deed | -- | None Available | |
| Interfamily Deed Transfer | -- | None Available | |
| Deed | $82,500 | -- |
Source: Public Records
Mortgage History
| Date | Status | Loan Amount | Loan Type |
|---|---|---|---|
| Open | $265,590 | VA | |
| Closed | $265,590 | VA | |
| Previous Owner | $0 | New Conventional | |
| Previous Owner | $58,821 | Stand Alone Second | |
| Previous Owner | $18,000 | Future Advance Clause Open End Mortgage |
Source: Public Records
Property History
| Date | Event | Price | Change | Sq Ft Price |
|---|---|---|---|---|
| 11/27/2024 11/27/24 | Sold | $260,000 | -3.3% | $122 / Sq Ft |
| 10/30/2024 10/30/24 | Pending | -- | -- | -- |
| 08/23/2024 08/23/24 | For Sale | $269,000 | 0.0% | $127 / Sq Ft |
| 08/16/2024 08/16/24 | Pending | -- | -- | -- |
| 08/15/2024 08/15/24 | Price Changed | $269,000 | -2.2% | $127 / Sq Ft |
| 08/06/2024 08/06/24 | For Sale | $275,000 | -- | $129 / Sq Ft |
Source: West Branch Valley Association of REALTORS®
Tax History
| Year | Tax Paid | Tax Assessment Tax Assessment Total Assessment is a certain percentage of the fair market value that is determined by local assessors to be the total taxable value of land and additions on the property. | Land | Improvement |
|---|---|---|---|---|
| 2025 | $2,541 | $112,500 | $30,600 | $81,900 |
| 2024 | $2,472 | $112,500 | $30,600 | $81,900 |
| 2023 | $2,354 | $112,500 | $30,600 | $81,900 |
| 2022 | $2,354 | $112,500 | $30,600 | $81,900 |
| 2021 | $2,382 | $112,500 | $30,600 | $81,900 |
| 2020 | $2,373 | $112,500 | $0 | $0 |
| 2019 | $2,321 | $112,500 | $0 | $0 |
| 2018 | $2,272 | $112,500 | $0 | $0 |
| 2017 | $2,238 | $112,500 | $0 | $0 |
| 2016 | $1,972 | $112,500 | $0 | $0 |
| 2015 | $1,908 | $112,500 | $0 | $0 |
| 2014 | $2,075 | $112,500 | $0 | $0 |
Source: Public Records
Source: West Branch Valley Association of REALTORS®
MLS Number: WB-99750
APN: 029-27376
Nearby Homes
- 9 Main St
- 166 Double Creek Dr
- 1038 Oriole Cir N
- 70 Hidden Valley Ln
- 2280 Teaberry Ln
- 200 Sanctuary Blvd
- 2312 Teaberry Ln
- 294 Park Ave
- 196 Sanctuary Blvd
- 97 Riverview Dr
- 443 Derr Hill Rd
- 2294 Island Rd
- 88 Spruce St
- 2769 Woodward Ave
- 78 Oak Run Rd
- 704 Prospect Ave
- 407 Fairview St
- 138 Woodside Cir
- 422 Big Plum Run Rd
- 123 Prospect Ave
