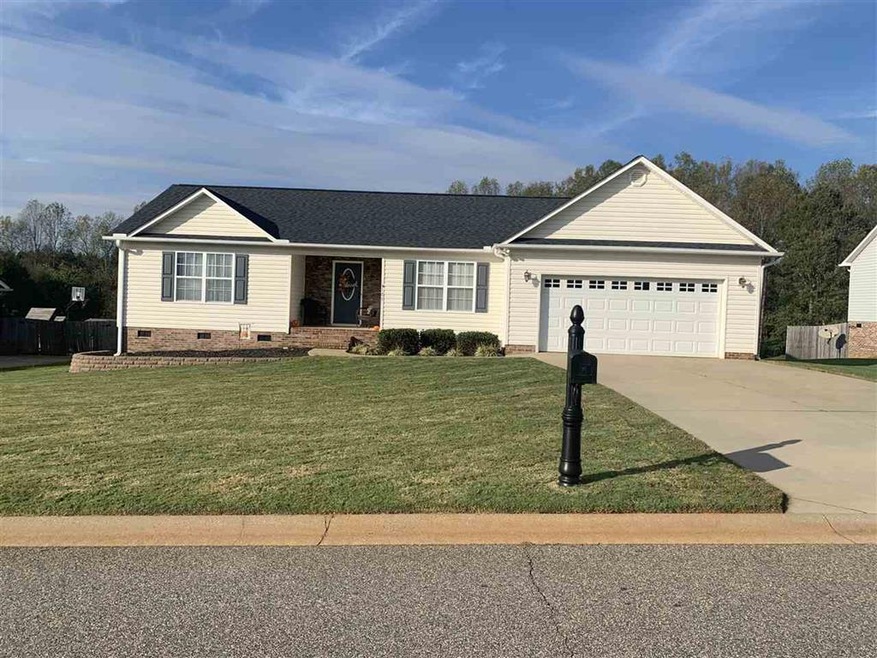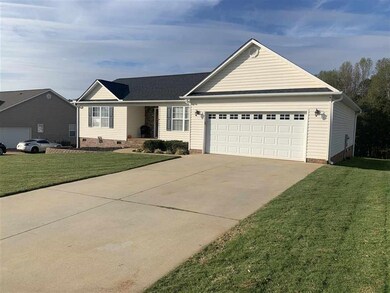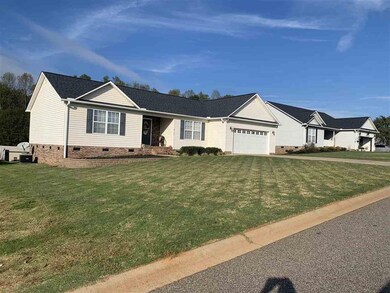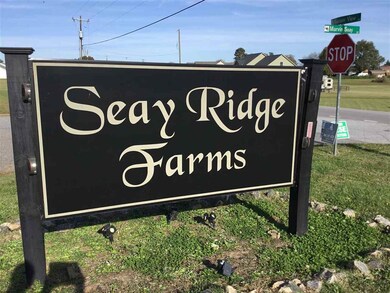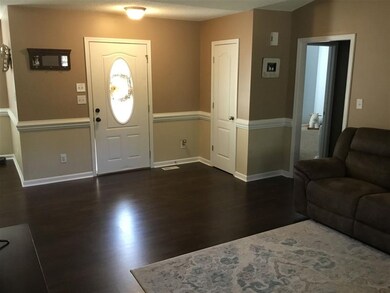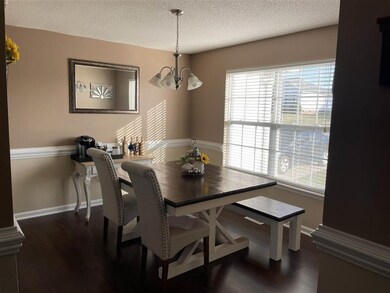
168 Summer Lady Ln Boiling Springs, SC 29316
Highlights
- Deck
- Wood Flooring
- Cottage
- Carlisle-Foster's Grove Elementary School Rated A
- Attic
- Workshop
About This Home
As of December 2020This is a cute 3/2 bath home with split floor plan with updates on over 3/4 acre lot , Home has covered porch on back . 2 car garage , concrete driveway. Has a great work shop in the back with power. Don't miss out on this great buy in the Boiling Springs area convenient to shopping, restaurants, and schools.
Last Agent to Sell the Property
LESLIE HORNE & ASSOCIATES License #109966 Listed on: 11/06/2020
Home Details
Home Type
- Single Family
Est. Annual Taxes
- $957
Year Built
- Built in 2007
Lot Details
- 0.77 Acre Lot
- Level Lot
- Property is zoned Residential - Single Fami
HOA Fees
- $5 Monthly HOA Fees
Home Design
- Cottage
- Architectural Shingle Roof
- Vinyl Siding
- Vinyl Trim
- Stone Exterior Construction
Interior Spaces
- 1,488 Sq Ft Home
- 1-Story Property
- Ceiling Fan
- Insulated Windows
- Window Treatments
- Workshop
- Crawl Space
- Storage In Attic
- Fire and Smoke Detector
Kitchen
- Electric Oven
- Cooktop
- Dishwasher
- Laminate Countertops
Flooring
- Wood
- Carpet
- Laminate
- Ceramic Tile
Bedrooms and Bathrooms
- 3 Main Level Bedrooms
- 2 Full Bathrooms
Parking
- 2 Car Garage
- Workshop in Garage
- Garage Door Opener
- Driveway
Outdoor Features
- Deck
- Storage Shed
- Front Porch
Schools
- Boiling Springs Middle School
Utilities
- Central Air
- Heat Pump System
- Electric Water Heater
- Septic Tank
Ownership History
Purchase Details
Home Financials for this Owner
Home Financials are based on the most recent Mortgage that was taken out on this home.Purchase Details
Home Financials for this Owner
Home Financials are based on the most recent Mortgage that was taken out on this home.Purchase Details
Home Financials for this Owner
Home Financials are based on the most recent Mortgage that was taken out on this home.Purchase Details
Home Financials for this Owner
Home Financials are based on the most recent Mortgage that was taken out on this home.Purchase Details
Home Financials for this Owner
Home Financials are based on the most recent Mortgage that was taken out on this home.Purchase Details
Home Financials for this Owner
Home Financials are based on the most recent Mortgage that was taken out on this home.Purchase Details
Purchase Details
Home Financials for this Owner
Home Financials are based on the most recent Mortgage that was taken out on this home.Similar Homes in Boiling Springs, SC
Home Values in the Area
Average Home Value in this Area
Purchase History
| Date | Type | Sale Price | Title Company |
|---|---|---|---|
| Deed | $200,000 | None Available | |
| Warranty Deed | $127,400 | -- | |
| Contract Of Sale | $135,000 | -- | |
| Contract Of Sale | $145,000 | -- | |
| Contract Of Sale | -- | -- | |
| Quit Claim Deed | -- | -- | |
| Contract Of Sale | $145,000 | -- | |
| Quit Claim Deed | -- | Attorney | |
| Warranty Deed | $137,500 | None Available |
Mortgage History
| Date | Status | Loan Amount | Loan Type |
|---|---|---|---|
| Open | $160,000 | New Conventional | |
| Previous Owner | $130,000 | New Conventional | |
| Previous Owner | $130,000 | Seller Take Back | |
| Previous Owner | $135,000 | Seller Take Back | |
| Previous Owner | $107,000 | Unknown | |
| Previous Owner | $135,000 | Seller Take Back | |
| Previous Owner | $137,500 | Unknown | |
| Previous Owner | $105,600 | Construction |
Property History
| Date | Event | Price | Change | Sq Ft Price |
|---|---|---|---|---|
| 12/10/2020 12/10/20 | Sold | $200,000 | +5.3% | $134 / Sq Ft |
| 11/06/2020 11/06/20 | For Sale | $189,900 | +49.1% | $128 / Sq Ft |
| 04/29/2015 04/29/15 | Sold | $127,400 | -0.5% | $86 / Sq Ft |
| 03/15/2015 03/15/15 | For Sale | $128,000 | -- | $86 / Sq Ft |
| 03/12/2015 03/12/15 | Pending | -- | -- | -- |
Tax History Compared to Growth
Tax History
| Year | Tax Paid | Tax Assessment Tax Assessment Total Assessment is a certain percentage of the fair market value that is determined by local assessors to be the total taxable value of land and additions on the property. | Land | Improvement |
|---|---|---|---|---|
| 2024 | $1,470 | $9,200 | $1,343 | $7,857 |
| 2023 | $1,470 | $9,200 | $1,343 | $7,857 |
| 2022 | $1,312 | $8,000 | $960 | $7,040 |
| 2021 | $1,310 | $8,000 | $960 | $7,040 |
| 2020 | $958 | $5,842 | $937 | $4,905 |
| 2019 | $958 | $5,842 | $937 | $4,905 |
| 2018 | $934 | $5,842 | $937 | $4,905 |
| 2017 | $823 | $5,080 | $960 | $4,120 |
| 2016 | $828 | $5,080 | $960 | $4,120 |
| 2015 | $826 | $5,040 | $960 | $4,080 |
| 2014 | $814 | $5,040 | $960 | $4,080 |
Agents Affiliated with this Home
-

Seller's Agent in 2020
RICHARD PRAYTOR
LESLIE HORNE & ASSOCIATES
(864) 431-2613
27 Total Sales
-
P
Buyer's Agent in 2020
PAUL OKHMAN
UPSTATE REALTY BROKERS LLC
(864) 316-5889
49 Total Sales
-

Seller's Agent in 2015
Cheryl Metcalf
RE/MAX Executives Charlotte, NC
(864) 596-0333
57 Total Sales
Map
Source: Multiple Listing Service of Spartanburg
MLS Number: SPN275869
APN: 2-31-00-358.00
- 508 White Rose Ln
- 575 Mountainview Rd
- 109 Berry Rd
- 225 Aldrich Rd
- 366 Shallowford Dr
- 171 Aldrich Rd
- 455 N Beryl Ln
- 840 Peachtree Rd
- 1025 Paula Parris Rd
- 9035 Germaine Ct
- 7096 Luna Mae Ct
- 2022 Emily Margaret Rd
- 2022 Emily Margaret Rd Unit PRM 9
- 147 Highland Ridge Trail
- 1061 Paula Parris Rd Unit PRM 40
- 813 Olivine Ct
- 1062 Paula Parris Rd
- 1062 Paula Parris Rd Unit PRM 39
- 2046 Emily Margaret Rd
- 2046 Emily Margaret Rd Unit PRM 15
