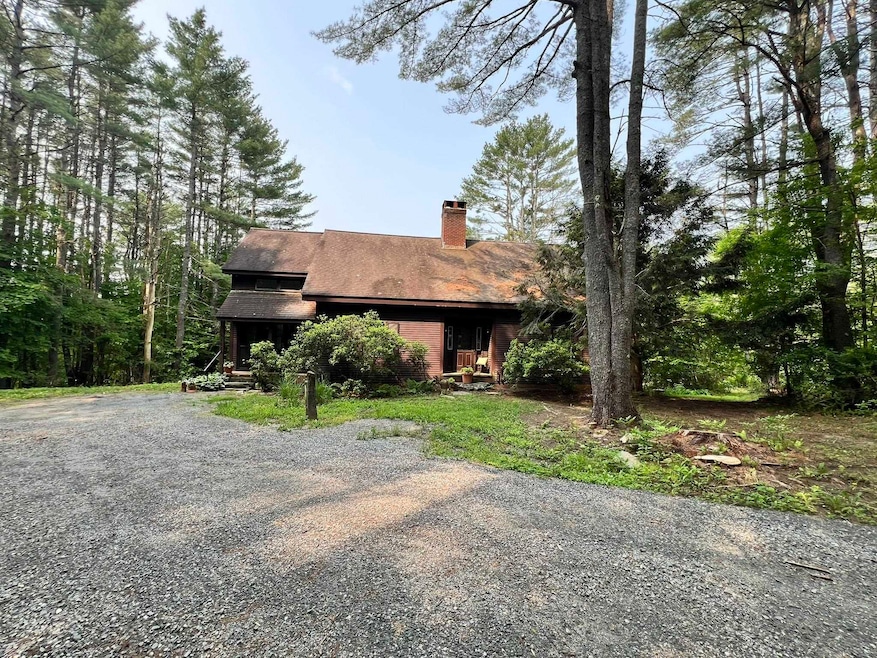168 Thorn Apple Ln Hartford, VT 05047
Estimated payment $4,619/month
Highlights
- Barn
- Cape Cod Architecture
- Wood Flooring
- 3.98 Acre Lot
- Deck
- Main Floor Bedroom
About This Home
Sweet 4 bedroom / 4 bath home nestled between Hillside and High Pastures Road. Accessed by a private road, you will find this property to be located in a great setting that’s quiet and has views of the Woodstock hillside. This home offers nice generous size rooms throughout and a wonderful floor plan. On the main floor, there is a nice size kitchen open to a large living room with a wood burning fireplace, dining room with wood floors, first floor bedroom, full bath and mudroom. In addition to the built-ins that you will find in both the living and dining rooms, they also have glass doors that step out to the deck which overlook the in-ground swimming pool and views of the hillside. On the second floor, there is a large primary bedroom that has its own private bath, walk in closet and wonderful views. Two other bedrooms, one comprised of two rooms, are located on the second floor and share the full bath in the hallway. On the lower level, there is family room with a wood burning stove with sliders to the outside, a workshop that also has a door to the outside, 3⁄4 bath, washer and dryer hookup, lots of storage space and a utility area where the Buderus heating system is located. Step outside and you will find the large two story barn, an in-ground pool and a mixture of wooded and open land great for gardens or an animal or two. Centrally located and easy access to Quechee, Woodstock and the Upper Valley, this a wonderful property with lots of opportunity to make it your own.
Listing Agent
Coldwell Banker LIFESTYLES - Hanover Brokerage Phone: 802-356-7200 License #060575 Listed on: 06/03/2025

Home Details
Home Type
- Single Family
Est. Annual Taxes
- $11,373
Year Built
- Built in 1978
Lot Details
- 3.98 Acre Lot
- Level Lot
- Garden
Home Design
- Cape Cod Architecture
- Concrete Foundation
- Wood Frame Construction
Interior Spaces
- Property has 1.75 Levels
- Whole House Fan
- Ceiling Fan
- Fireplace
- Mud Room
- Entrance Foyer
- Family Room
- Combination Kitchen and Living
- Dining Room
- Dishwasher
- Washer and Dryer Hookup
Flooring
- Wood
- Brick
- Tile
Bedrooms and Bathrooms
- 4 Bedrooms
- Main Floor Bedroom
- En-Suite Bathroom
- Walk-In Closet
Basement
- Basement Fills Entire Space Under The House
- Interior Basement Entry
Home Security
- Carbon Monoxide Detectors
- Fire and Smoke Detector
Parking
- Stone Driveway
- Shared Driveway
Accessible Home Design
- Accessible Full Bathroom
- Hard or Low Nap Flooring
- Low Pile Carpeting
Schools
- Ottauquechee Elementary School
- Hartford Memorial Middle School
- Hartford High School
Utilities
- Vented Exhaust Fan
- Baseboard Heating
- Hot Water Heating System
- Drilled Well
- Cable TV Available
Additional Features
- Deck
- Barn
Community Details
- The community has rules related to deed restrictions
Map
Home Values in the Area
Average Home Value in this Area
Tax History
| Year | Tax Paid | Tax Assessment Tax Assessment Total Assessment is a certain percentage of the fair market value that is determined by local assessors to be the total taxable value of land and additions on the property. | Land | Improvement |
|---|---|---|---|---|
| 2024 | $11,922 | $365,600 | $0 | $0 |
| 2023 | $6,592 | $365,600 | $0 | $0 |
| 2022 | $10,006 | $365,600 | $0 | $0 |
| 2021 | $10,074 | $365,600 | $0 | $0 |
| 2020 | $9,953 | $365,600 | $0 | $0 |
| 2019 | $9,717 | $365,600 | $0 | $0 |
| 2018 | $9,539 | $365,600 | $0 | $0 |
| 2016 | $8,955 | $366,200 | $0 | $0 |
Property History
| Date | Event | Price | Change | Sq Ft Price |
|---|---|---|---|---|
| 09/03/2025 09/03/25 | Price Changed | $679,000 | -6.9% | $233 / Sq Ft |
| 07/28/2025 07/28/25 | Price Changed | $729,000 | -6.4% | $250 / Sq Ft |
| 06/03/2025 06/03/25 | For Sale | $779,000 | -- | $268 / Sq Ft |
Source: PrimeMLS
MLS Number: 5044293
APN: 285-090-13587
- 2706 E Woodstock Rd
- 3755 Quechee Main St Unit 11B
- 144 Butternut Ln
- 126 Primrose Ln
- 699 Baker Turn Rd
- 807 Murphys Rd Unit 7D
- 411 Wood Rd
- 1221 Baker Turn Cir Unit 1D
- 340 Chester Arthur Rd
- 289 Taft Family Rd Unit 7118
- 423 Taft Family Rd
- 134 Chester Arthur Rd
- 1140 Murphys Rd Unit 10B
- 82 Hiram Atkins Byway
- 7074 Robert Frost Ln Unit 7074
- 1140 Murphy's Rd Unit 5a
- 593 Red Barn Rd
- 1221 Baker Turn Rd Unit 1F
- 00 Granite Ledge
- 1221 Baker Turn Rd Unit E
- 36 Happy Valley Rd
- 2 Townhouse Way
- 77-79 Christian St
- 49 Sargent St
- 241 S Main St
- 132 S Main St
- 8 Blodgett Ln
- 30 Renihan Meadows
- 107 Upper Loveland Rd
- 2 Gile Dr
- 6 Timberwood Dr
- 343 Mount Support Rd
- 3 Lareau Ct Unit 1
- 146 Hanover St Unit 1
- 25 Foothill St
- 11 Green St Unit 1
- 10 Abbott St
- 42 Wolf Rd
- 10 Pine Dr Unit 2
- 75 Bank St






