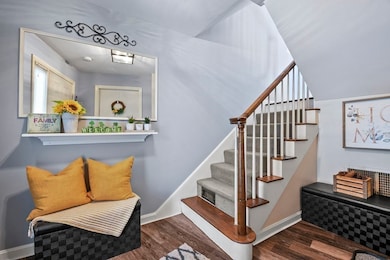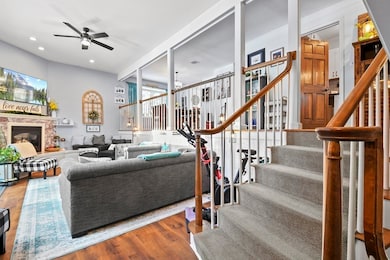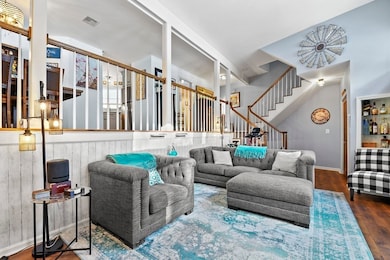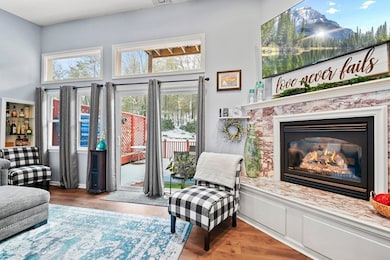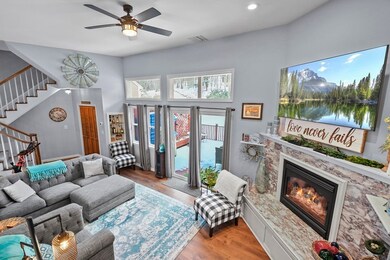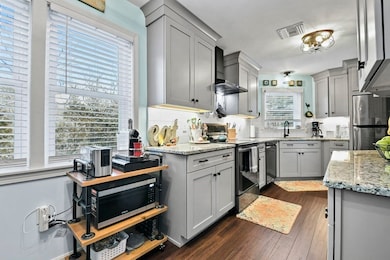
168 Upton St Unit 8 Grafton, MA 01519
Highlights
- Golf Course Community
- Community Stables
- Deck
- Grafton High School Rated A-
- 8.02 Acre Lot
- Property is near public transit
About This Home
As of April 2023OFFER DEADLINE: MONDAY, MARCH 6 AT NOON FOR BEST & FINAL OFFERS. RESPONSE WILL BE BY 12PM TUESDAY, MARCH 7TH! Stunning end unit townhouse at sought after Laurel Hill in Grafton is not to be missed! The inviting & spacious LR boasts high ceilings, gorgeous flrs, recessed lighting & is open to the DR a few steps up. The beautiful propane fireplace w built in bench is a perfect spot for curling up w a book. Your inner chef will love the gorgeously renovated kitchen w ss appliances, granite, subway tile backsplash & shaker cabinets. The ½ bath features laundry. On the next level, you’ll find the primary BR w a slider to a private balcony, walk in closet & updated ensuite as well as the 2nd bedroom w a walk in closet & 2nd full bathroom outside this BR. The oversized bonus rm on the upper level offers skylights & walk in closet, providing endless possibilities! Enjoy summer nights on your deck overlooking 19 acres of Grafton Land Trust conservation land. NUMEROUS updates in last 4 years!
Townhouse Details
Home Type
- Townhome
Est. Annual Taxes
- $5,466
Year Built
- Built in 1988 | Remodeled
Lot Details
- Near Conservation Area
- End Unit
HOA Fees
- $395 Monthly HOA Fees
Parking
- 2 Car Attached Garage
- Tuck Under Parking
- Parking Storage or Cabinetry
- Heated Garage
- Garage Door Opener
- Open Parking
- Off-Street Parking
Home Design
- Frame Construction
- Shingle Roof
Interior Spaces
- 1,817 Sq Ft Home
- 3-Story Property
- Central Vacuum
- Ceiling Fan
- Skylights
- Recessed Lighting
- Insulated Windows
- Bay Window
- Sliding Doors
- Insulated Doors
- Living Room with Fireplace
- Dining Area
- Bonus Room
- Exterior Basement Entry
- Home Security System
Kitchen
- Range with Range Hood
- Dishwasher
- Stainless Steel Appliances
- Solid Surface Countertops
Flooring
- Bamboo
- Wood
- Parquet
- Wall to Wall Carpet
- Laminate
- Vinyl
Bedrooms and Bathrooms
- 2 Bedrooms
- Primary bedroom located on third floor
- Walk-In Closet
- Bathtub with Shower
- Separate Shower
Laundry
- Laundry on upper level
- Dryer
- Washer
Eco-Friendly Details
- Energy-Efficient Thermostat
Outdoor Features
- Balcony
- Deck
- Rain Gutters
Location
- Property is near public transit
- Property is near schools
Utilities
- Forced Air Heating and Cooling System
- 1 Cooling Zone
- 1 Heating Zone
- Heating System Uses Propane
- Heat Pump System
- 200+ Amp Service
- Well
- Gas Water Heater
- Private Sewer
- Cable TV Available
Listing and Financial Details
- Legal Lot and Block 0014.0 / 0108
- Assessor Parcel Number M:0085 B:0108 L:0014.0,1527253
Community Details
Overview
- Association fees include water, sewer, insurance, maintenance structure, road maintenance, ground maintenance, snow removal, trash
- 16 Units
- Laurel Hill Community
Recreation
- Golf Course Community
- Park
- Community Stables
- Jogging Path
- Bike Trail
Pet Policy
- Call for details about the types of pets allowed
Additional Features
- Shops
- Storm Doors
Ownership History
Purchase Details
Home Financials for this Owner
Home Financials are based on the most recent Mortgage that was taken out on this home.Purchase Details
Home Financials for this Owner
Home Financials are based on the most recent Mortgage that was taken out on this home.Purchase Details
Home Financials for this Owner
Home Financials are based on the most recent Mortgage that was taken out on this home.Purchase Details
Home Financials for this Owner
Home Financials are based on the most recent Mortgage that was taken out on this home.Purchase Details
Purchase Details
Similar Homes in the area
Home Values in the Area
Average Home Value in this Area
Purchase History
| Date | Type | Sale Price | Title Company |
|---|---|---|---|
| Deed | $440,000 | None Available | |
| Not Resolvable | $292,000 | -- | |
| Deed | $205,000 | -- | |
| Deed | $161,000 | -- | |
| Deed | $112,500 | -- | |
| Foreclosure Deed | $112,500 | -- |
Mortgage History
| Date | Status | Loan Amount | Loan Type |
|---|---|---|---|
| Previous Owner | $202,747 | Stand Alone Refi Refinance Of Original Loan | |
| Previous Owner | $200,000 | New Conventional | |
| Previous Owner | $145,000 | No Value Available | |
| Previous Owner | $150,000 | No Value Available | |
| Previous Owner | $160,000 | Purchase Money Mortgage | |
| Previous Owner | $105,000 | Purchase Money Mortgage |
Property History
| Date | Event | Price | Change | Sq Ft Price |
|---|---|---|---|---|
| 04/28/2023 04/28/23 | Sold | $440,000 | +10.0% | $242 / Sq Ft |
| 03/07/2023 03/07/23 | Pending | -- | -- | -- |
| 03/02/2023 03/02/23 | For Sale | $400,000 | +37.0% | $220 / Sq Ft |
| 09/12/2019 09/12/19 | Sold | $292,000 | +0.7% | $156 / Sq Ft |
| 08/16/2019 08/16/19 | Pending | -- | -- | -- |
| 08/13/2019 08/13/19 | Price Changed | $290,000 | -1.4% | $155 / Sq Ft |
| 07/10/2019 07/10/19 | For Sale | $294,100 | -- | $157 / Sq Ft |
Tax History Compared to Growth
Tax History
| Year | Tax Paid | Tax Assessment Tax Assessment Total Assessment is a certain percentage of the fair market value that is determined by local assessors to be the total taxable value of land and additions on the property. | Land | Improvement |
|---|---|---|---|---|
| 2025 | $5,998 | $430,300 | $0 | $430,300 |
| 2024 | $6,196 | $433,000 | $0 | $433,000 |
| 2023 | $5,624 | $358,000 | $0 | $358,000 |
| 2022 | $5,466 | $323,800 | $0 | $323,800 |
| 2021 | $4,728 | $275,200 | $0 | $275,200 |
| 2020 | $3,858 | $233,800 | $0 | $233,800 |
| 2019 | $3,825 | $229,600 | $0 | $229,600 |
| 2018 | $4,040 | $243,500 | $0 | $243,500 |
| 2017 | $3,857 | $235,200 | $0 | $235,200 |
| 2016 | $3,879 | $231,600 | $0 | $231,600 |
| 2015 | $4,323 | $262,000 | $0 | $262,000 |
| 2014 | $3,998 | $262,000 | $0 | $262,000 |
Agents Affiliated with this Home
-
Colleen Crowley

Seller's Agent in 2023
Colleen Crowley
Lamacchia Realty, Inc.
(774) 275-0720
6 in this area
135 Total Sales
-
Andrew Bruce

Buyer's Agent in 2023
Andrew Bruce
Lamacchia Realty, Inc.
(617) 646-9613
1 in this area
190 Total Sales
-
J
Seller's Agent in 2019
JasonRHomes Team
Keller Williams Realty North Central
-
Jason Regan

Seller Co-Listing Agent in 2019
Jason Regan
Keller Williams Realty North Central
(508) 808-4032
51 Total Sales
-
Mary Anne Theodorakos

Buyer's Agent in 2019
Mary Anne Theodorakos
Coldwell Banker Realty - Framingham
(508) 395-0240
45 Total Sales
Map
Source: MLS Property Information Network (MLS PIN)
MLS Number: 73083466
APN: GRAF-000085-000108-000140

