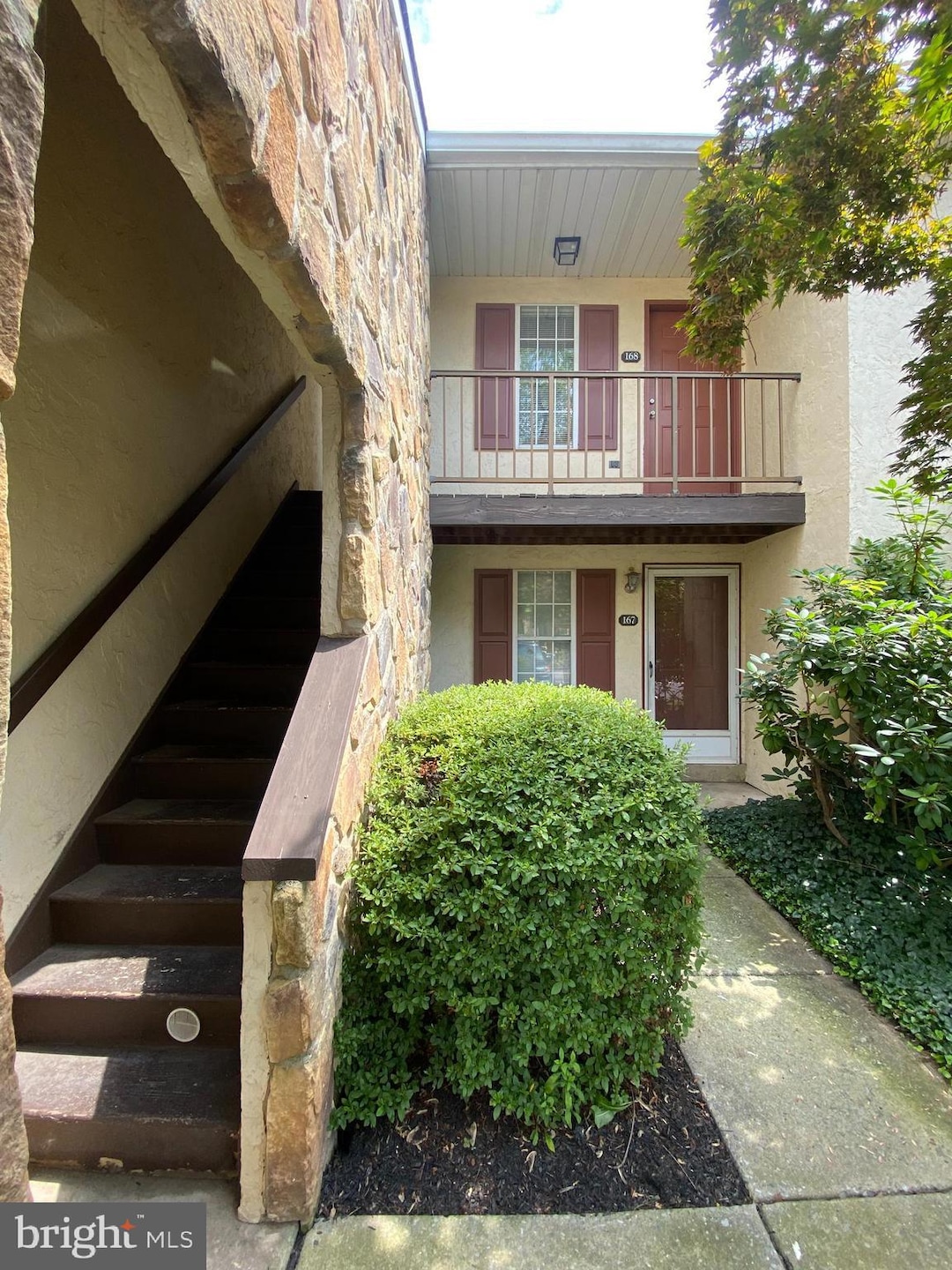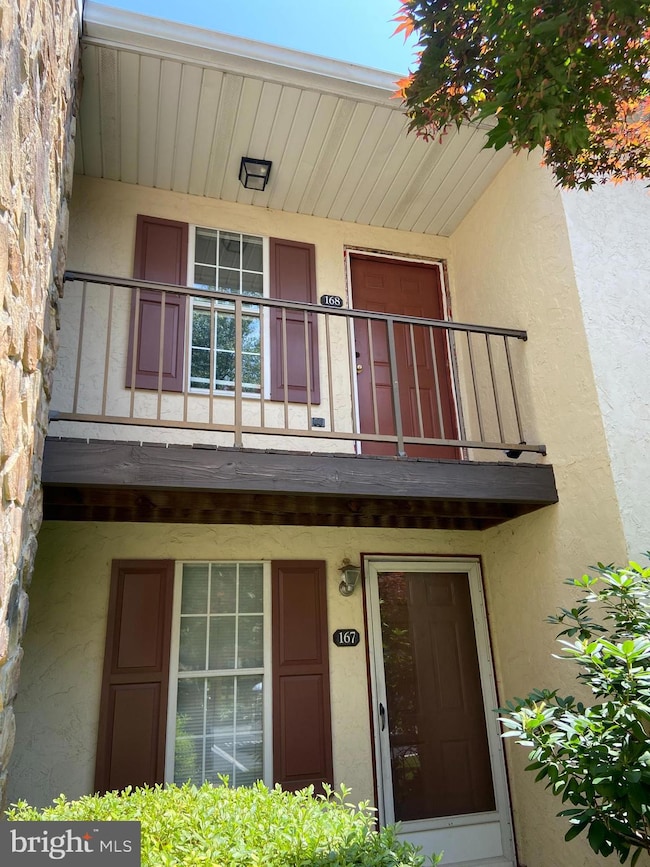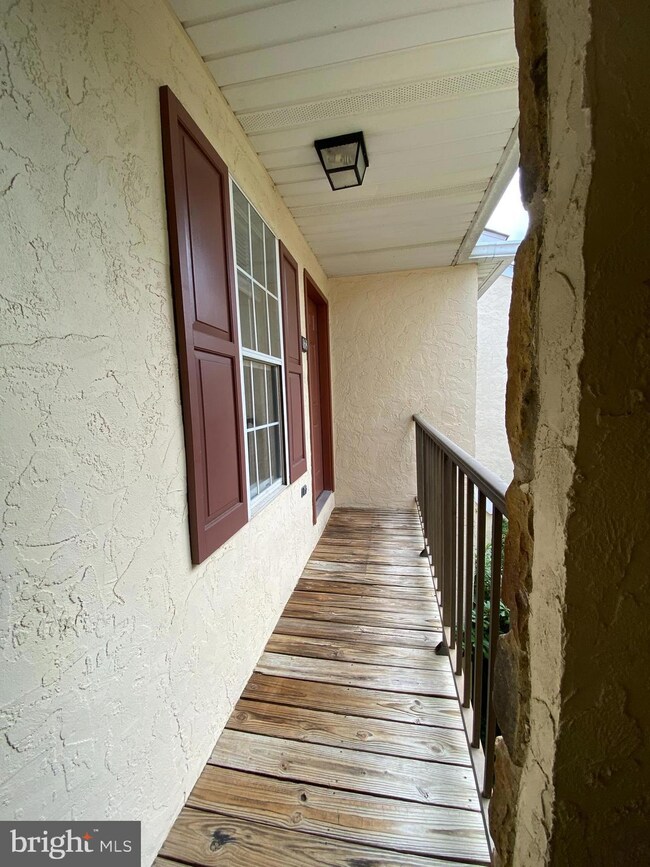168 Valley Stream Cir Unit 168G Chesterbrook, PA 19087
Highlights
- Transitional Architecture
- Central Air
- Heat Pump System
- Valley Forge Elementary School Rated A+
About This Home
Welcome to this spacious and beautifully maintained 2 bedroom, 2 full bathroom condo located on the second floor in a community within the highly desirable Tredyffrin-Easttown School District.
As you enter, you'll find a modern kitchen to your left, thoughtfully designed for both functionality and style. This kitchen features granite countertops and BRAND NEW stainless steel appliances. To your right, the second bedroom offers flexibility as a guest room, home office, or study. Continuing down the hallway, you're greeted by a generous open-concept living and dining area, complete with hardwood floors, recessed lighting, and a cozy wood-burning fireplace—perfect for relaxing or entertaining. Sliding glass doors lead to a large private patio with a tranquil view, ideal for enjoying your morning coffee or unwinding after a long day. The primary suite features a spacious walk-in closet and a full en-suite bathroom, which has been completed renovated. A washer and dryer are conveniently tucked behind double closet doors, adding to the home's practical appeal. This home has 2 full bathrooms which have been FULLY RENOVATED, recessed lighting, and neutral paint throughout. Located just minutes from the King of Prussia Mall and major routes including 202, the PA Turnpike, 422, and I-76, it offers easy access for commuting and everyday convenience. Water is included in the rent. Tenant is responsible for electric, cable, and internet. First month’s rent, last month’s rent, and one-month security deposit are required prior to lease start. Schedule your private showing today and experience the comfort and convenience this home has to offer.
Townhouse Details
Home Type
- Townhome
Est. Annual Taxes
- $3,508
Year Built
- Built in 1985
Lot Details
- 1,385 Sq Ft Lot
Parking
- Parking Lot
Home Design
- Transitional Architecture
- Stone Foundation
- Stucco
Interior Spaces
- 1,433 Sq Ft Home
- Property has 1 Level
Bedrooms and Bathrooms
- 2 Main Level Bedrooms
- 2 Full Bathrooms
Utilities
- Central Air
- Heat Pump System
- Electric Water Heater
Listing and Financial Details
- Residential Lease
- Security Deposit $2,395
- 12-Month Min and 36-Month Max Lease Term
- Available 5/14/25
- Assessor Parcel Number 43-05 -2067
Community Details
Overview
- Property has a Home Owners Association
- Valley Stream Subdivision
Pet Policy
- No Pets Allowed
Map
Source: Bright MLS
MLS Number: PACT2098312
APN: 43-005-2067.0000
- 193 Valley Stream Ln
- 135 Valley Stream Cir Unit 135D
- 131 Valley Stream Cir Unit 131C
- 612 Washington Place Unit 12
- 722 Washington Place Unit 22
- 56 Constitution Ct
- 102 Beacon Square Unit 12
- 1009 Mountainview Dr Unit 1009
- 503 Mountainview Dr Unit 503
- 4 Parkview Cir
- 103 Agnes Grace Ln
- 101 Amity Dr
- 32 Main St
- 39 Newport Dr
- 1748 Burgoyne Rd
- 1969 Welsh Valley Rd
- 1701 Adler Ln
- 1749 Forge Mountain Dr
- 24 Scott Ct
- 1792 Hamilton Dr
- 294 Valley Stream Ln
- 421 Washington Place Unit 21
- 1430 Washington Place Unit 30
- 214 Carriage Ct Unit 214
- 107 Cavalry Ct
- 237 Carriage Ct
- 82 Bunker Hill Ct Unit 82
- 107 Reveille Rd
- 301 Mountainview Dr
- 409 Millhouse Pond
- 25 Sturbridge Ln
- 703 Cheswold Ct Unit 703
- 71 Amity Dr
- 58 Elan Ln
- 4 Stirling Ct
- 301 Hanover Ct
- 303 Camsten Ct
- 400 W Swedesford Rd
- 11 Davis Rd Unit 3
- 95 Daylesford Blvd







